4005 Quintana St, HYATTSVILLE, MD 20782
Local realty services provided by:ERA Central Realty Group
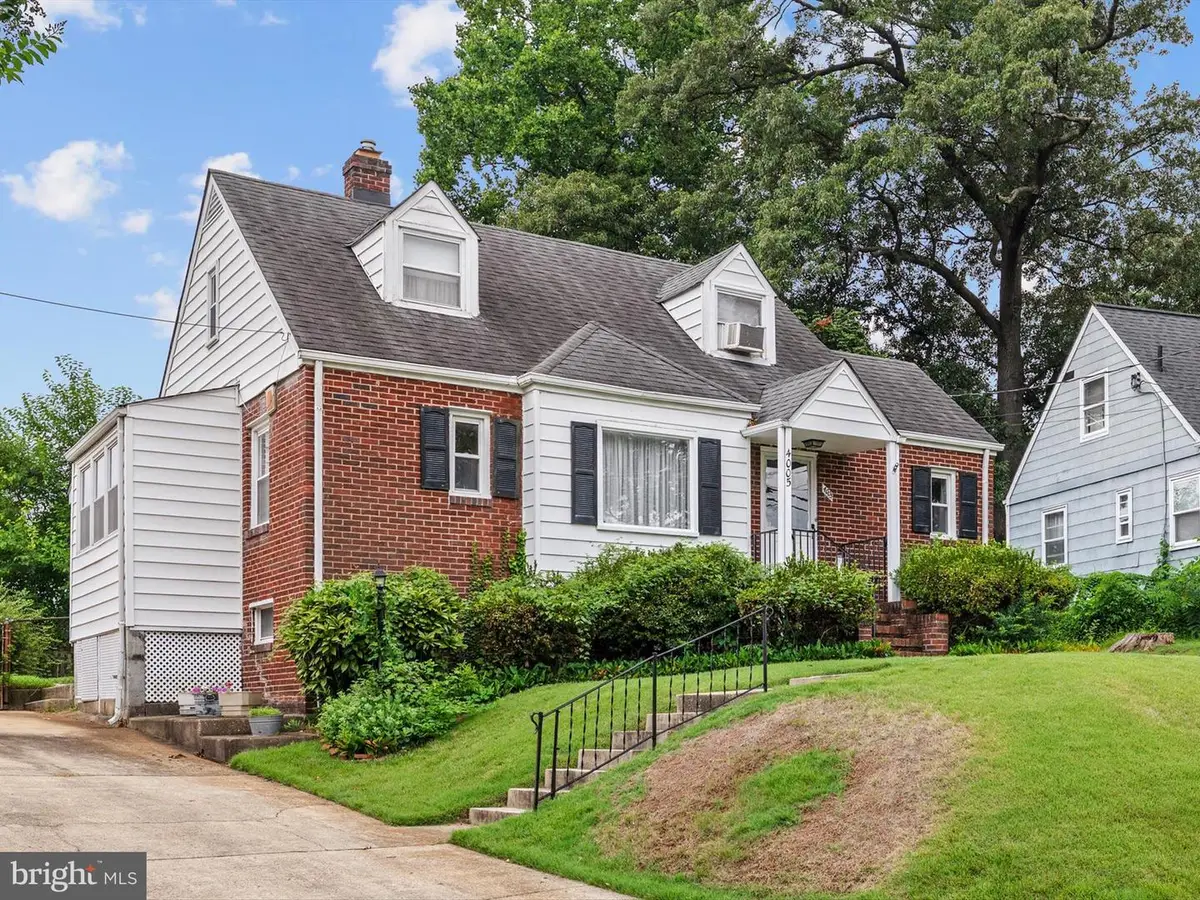
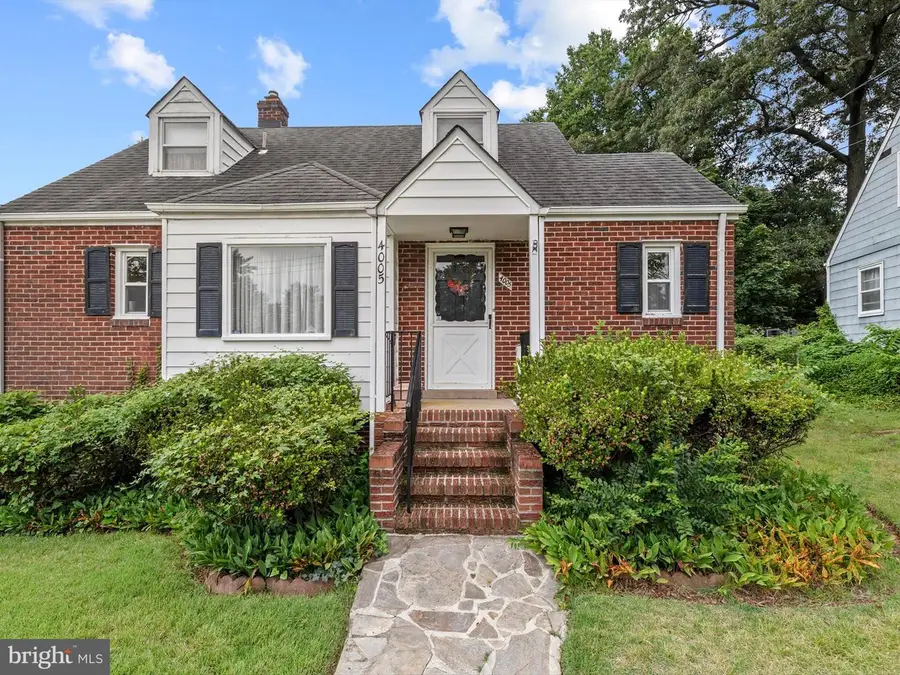
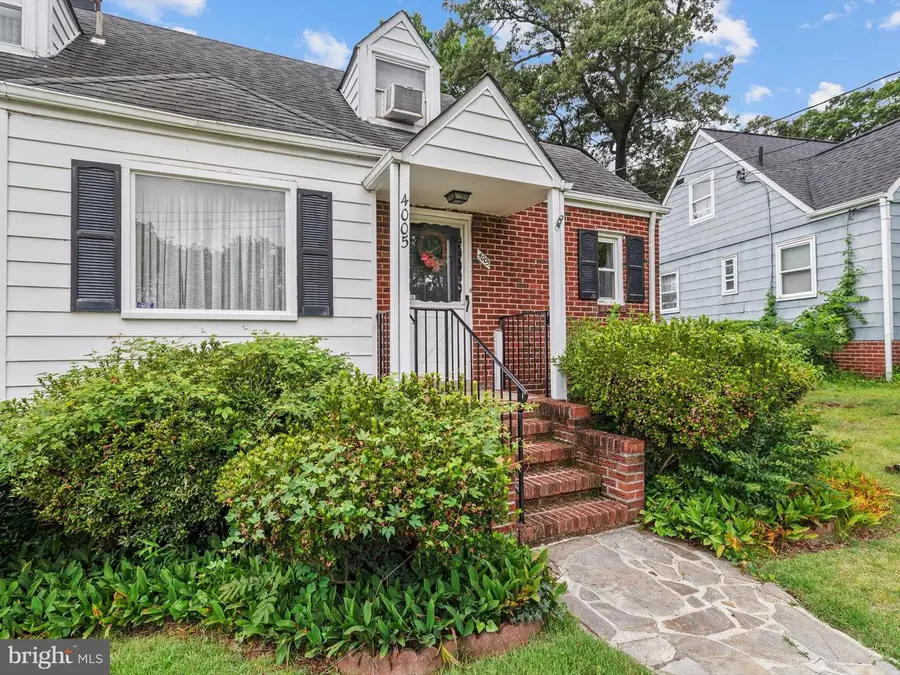
Listed by:jennifer a klarman
Office:long & foster real estate, inc.
MLS#:MDPG2158336
Source:BRIGHTMLS
Price summary
- Price:$460,000
- Price per sq. ft.:$383.01
About this home
Move-in ready and full of character, 4005 Quintana Street reflects true pride of ownership inside and out. Located in Ward 2 of the City of Hyattsville, this classic Cape Cod sits elevated above the street on a lovely landscaped lot with a level and fully fenced backyard — ideal for gardening, play, or outdoor evenings. The main level offers a warm and welcoming layout with a bright Living Room, separate Dining Room, and an updated Kitchen. Just off the Kitchen, an enclosed Breezeway leads to the backyard for seamless indoor-outdoor flow. Two Bedrooms and a full Bath round out the main level, with hardwood floors beneath the carpet. Upstairs, the third Bedroom offers flexible space perfect for a home office, guest room, or creative studio. The lower level includes a cozy Rec Room with vintage knotty pine paneling, a half Bath (plumbed for a shower), laundry and utility areas, and plenty of storage. Conveniently located near local spots, public transportation, schools, and parks, this home offers the a blend of charm and convenience.
Contact an agent
Home facts
- Year built:1940
- Listing Id #:MDPG2158336
- Added:44 day(s) ago
- Updated:August 17, 2025 at 06:40 PM
Rooms and interior
- Bedrooms:3
- Total bathrooms:2
- Full bathrooms:1
- Half bathrooms:1
- Living area:1,201 sq. ft.
Heating and cooling
- Cooling:Ceiling Fan(s), Central A/C, Window Unit(s)
- Heating:Forced Air, Natural Gas
Structure and exterior
- Roof:Asphalt
- Year built:1940
- Building area:1,201 sq. ft.
- Lot area:0.18 Acres
Utilities
- Water:Public
- Sewer:Public Sewer
Finances and disclosures
- Price:$460,000
- Price per sq. ft.:$383.01
- Tax amount:$8,059 (2024)
New listings near 4005 Quintana St
- New
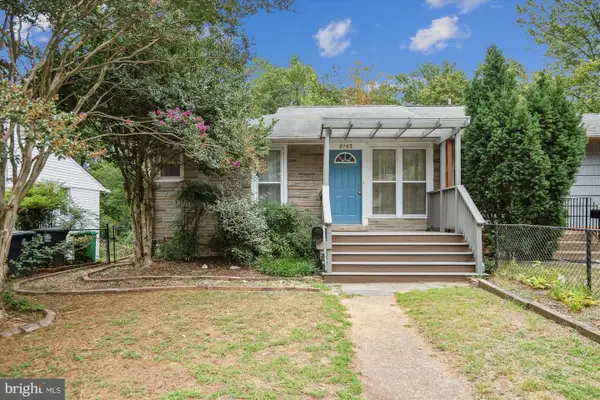 $310,000Active3 beds 1 baths858 sq. ft.
$310,000Active3 beds 1 baths858 sq. ft.8143 Allendale, HYATTSVILLE, MD 20785
MLS# MDPG2163718Listed by: TRADEMARK REALTY, INC - Open Sat, 12 to 2pmNew
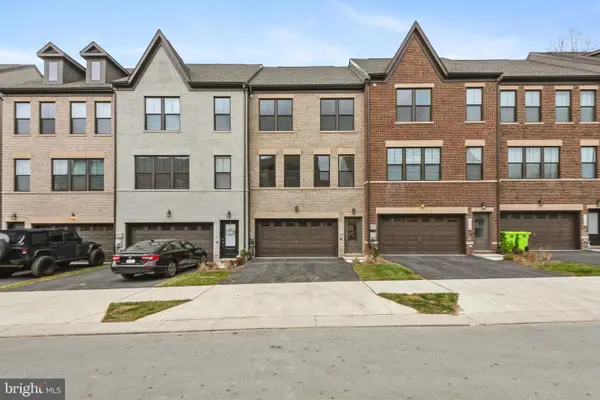 $635,000Active4 beds 5 baths2,600 sq. ft.
$635,000Active4 beds 5 baths2,600 sq. ft.3531 Stella Blue Dr, HYATTSVILLE, MD 20782
MLS# MDPG2163908Listed by: TTR SOTHEBYS INTERNATIONAL REALTY - Coming Soon
 $160,000Coming Soon2 beds 1 baths
$160,000Coming Soon2 beds 1 baths5410 85th Ave #102, HYATTSVILLE, MD 20784
MLS# MDPG2163114Listed by: TEMPO REALTY - New
 $524,999Active4 beds 5 baths1,692 sq. ft.
$524,999Active4 beds 5 baths1,692 sq. ft.201 Garrett A Morgan Blvd, HYATTSVILLE, MD 20785
MLS# MDPG2163904Listed by: RLAH @PROPERTIES - New
 $190,000Active2 beds 2 baths1,145 sq. ft.
$190,000Active2 beds 2 baths1,145 sq. ft.1836 Metzerott Rd #222, HYATTSVILLE, MD 20783
MLS# MDPG2163416Listed by: FAIRFAX REALTY PREMIER - New
 $499,900Active4 beds 2 baths2,542 sq. ft.
$499,900Active4 beds 2 baths2,542 sq. ft.6608 23rd Ave, HYATTSVILLE, MD 20782
MLS# MDPG2162976Listed by: REAL ESTATE PROFESSIONALS, INC. - New
 $499,000Active6 beds 2 baths972 sq. ft.
$499,000Active6 beds 2 baths972 sq. ft.2009 Woodberry St, HYATTSVILLE, MD 20782
MLS# MDPG2163768Listed by: LIBRA REALTY, LLC  $350,000Pending3 beds 2 baths988 sq. ft.
$350,000Pending3 beds 2 baths988 sq. ft.8416 Ravenswood Road, HYATTSVILLE, MD 20784
MLS# MDPG2157568Listed by: ALLFIRST REALTY, INC.- New
 $468,000Active3 beds 4 baths1,784 sq. ft.
$468,000Active3 beds 4 baths1,784 sq. ft.6606 Landing Way, HYATTSVILLE, MD 20784
MLS# MDPG2163380Listed by: FAIRFAX REALTY PREMIER - Coming Soon
 $715,000Coming Soon4 beds 3 baths
$715,000Coming Soon4 beds 3 baths4211 Tuckerman St, HYATTSVILLE, MD 20782
MLS# MDPG2162910Listed by: COMPASS
