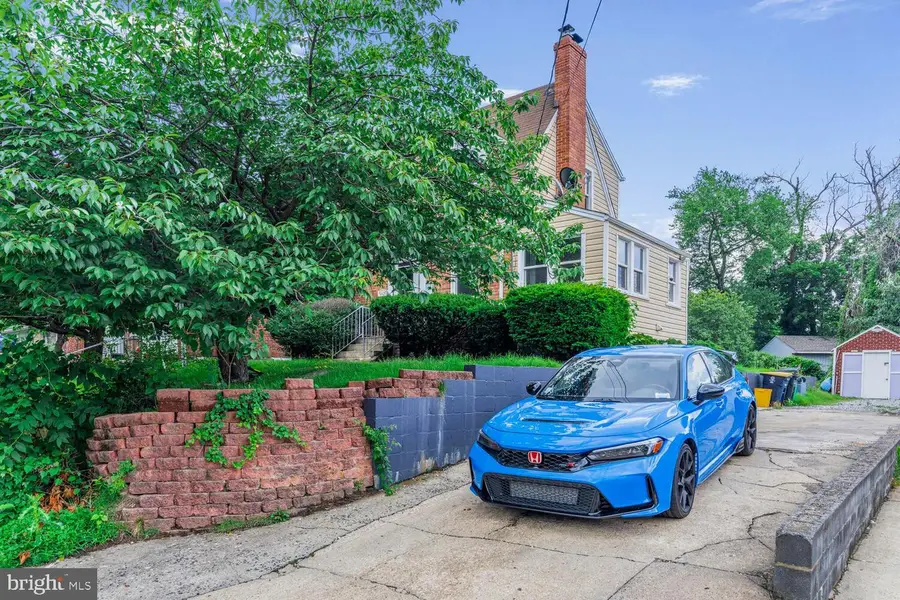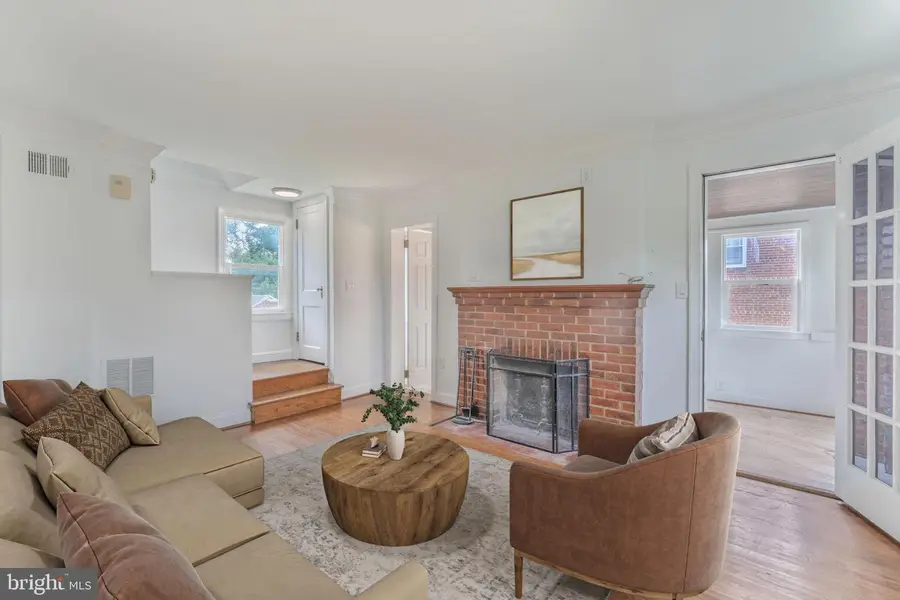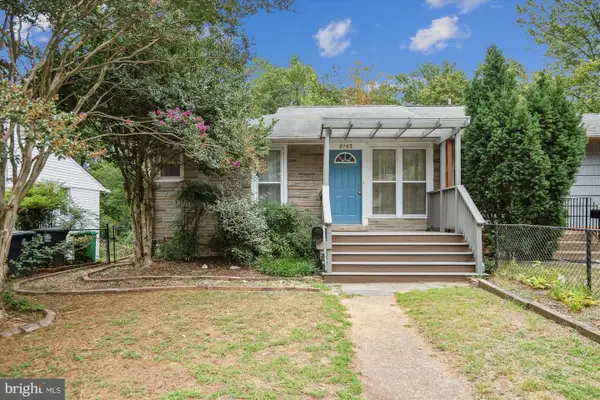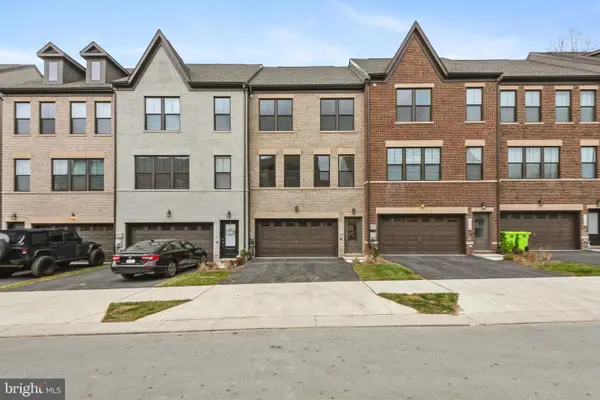5605 Burgess Dr, HYATTSVILLE, MD 20782
Local realty services provided by:ERA Martin Associates



Listed by:philip c diruggiero
Office:engel & volkers washington, dc
MLS#:MDPG2153044
Source:BRIGHTMLS
Price summary
- Price:$410,000
- Price per sq. ft.:$466.97
About this home
A lovely, character-filled and well-maintained 3-bedroom, 2.5-bath Cape Cod in Hyattsville, MD. This home offers a smart, flexible layout with thoughtful updates and plenty of room to grow—both inside and out. A massive back yard makes entertaining easy.
The main level features hardwood floors, a bright living space with a fireplace, and an updated kitchen with stainless steel appliances, stone countertops, and plenty of storage. The dining area flows to the kitchen and living area, making everyday meals and entertaining simple. A main-level bedroom and a half bath add convenience. There's also a bonus room - whether for guests, a side hustle, a home office, or flexible living needs.
Upstairs features two spacious bedrooms and plenty of closet space. A lovely full bathroom with tub overlooks the backyard. The fully finished basement provides additional recreational area or living space, with a full bath, and its own separate entrance—ideal for privacy, accessibility. This extra space is perfect for in-laws or guests.
Out back, you’ll find a large landscaped yard with plenty of space for relaxing, gardening, or enjoying nature. There is also a large garage converted shed—perfect for storage, tools, or weekend projects. A private driveway offers lots of extra off-street parking.
Located on a quiet, tree-lined street, with two mature cherry blossom trees in the front, this home is just minutes from the West Hyattsville Metro Station, the University of Maryland, and the Arts District’s shops, restaurants, and markets. Nearby parks, trails, and community round out what makes this neighborhood special.
Contact an agent
Home facts
- Year built:1941
- Listing Id #:MDPG2153044
- Added:58 day(s) ago
- Updated:August 17, 2025 at 07:24 AM
Rooms and interior
- Bedrooms:3
- Total bathrooms:3
- Full bathrooms:2
- Half bathrooms:1
- Living area:878 sq. ft.
Heating and cooling
- Cooling:Central A/C
- Heating:Forced Air, Natural Gas
Structure and exterior
- Year built:1941
- Building area:878 sq. ft.
- Lot area:0.18 Acres
Utilities
- Water:Public
- Sewer:Public Sewer
Finances and disclosures
- Price:$410,000
- Price per sq. ft.:$466.97
- Tax amount:$4,331 (2024)
New listings near 5605 Burgess Dr
- New
 $310,000Active3 beds 1 baths858 sq. ft.
$310,000Active3 beds 1 baths858 sq. ft.8143 Allendale, HYATTSVILLE, MD 20785
MLS# MDPG2163718Listed by: TRADEMARK REALTY, INC - Open Sat, 12 to 2pmNew
 $635,000Active4 beds 5 baths2,600 sq. ft.
$635,000Active4 beds 5 baths2,600 sq. ft.3531 Stella Blue Dr, HYATTSVILLE, MD 20782
MLS# MDPG2163908Listed by: TTR SOTHEBYS INTERNATIONAL REALTY - Coming Soon
 $160,000Coming Soon2 beds 1 baths
$160,000Coming Soon2 beds 1 baths5410 85th Ave #102, HYATTSVILLE, MD 20784
MLS# MDPG2163114Listed by: TEMPO REALTY - New
 $524,999Active4 beds 5 baths1,692 sq. ft.
$524,999Active4 beds 5 baths1,692 sq. ft.201 Garrett A Morgan Blvd, HYATTSVILLE, MD 20785
MLS# MDPG2163904Listed by: RLAH @PROPERTIES - New
 $190,000Active2 beds 2 baths1,145 sq. ft.
$190,000Active2 beds 2 baths1,145 sq. ft.1836 Metzerott Rd #222, HYATTSVILLE, MD 20783
MLS# MDPG2163416Listed by: FAIRFAX REALTY PREMIER - New
 $499,900Active4 beds 2 baths2,542 sq. ft.
$499,900Active4 beds 2 baths2,542 sq. ft.6608 23rd Ave, HYATTSVILLE, MD 20782
MLS# MDPG2162976Listed by: REAL ESTATE PROFESSIONALS, INC. - New
 $499,000Active6 beds 2 baths972 sq. ft.
$499,000Active6 beds 2 baths972 sq. ft.2009 Woodberry St, HYATTSVILLE, MD 20782
MLS# MDPG2163768Listed by: LIBRA REALTY, LLC  $350,000Pending3 beds 2 baths988 sq. ft.
$350,000Pending3 beds 2 baths988 sq. ft.8416 Ravenswood Road, HYATTSVILLE, MD 20784
MLS# MDPG2157568Listed by: ALLFIRST REALTY, INC.- New
 $468,000Active3 beds 4 baths1,784 sq. ft.
$468,000Active3 beds 4 baths1,784 sq. ft.6606 Landing Way, HYATTSVILLE, MD 20784
MLS# MDPG2163380Listed by: FAIRFAX REALTY PREMIER - Coming Soon
 $715,000Coming Soon4 beds 3 baths
$715,000Coming Soon4 beds 3 baths4211 Tuckerman St, HYATTSVILLE, MD 20782
MLS# MDPG2162910Listed by: COMPASS
