5937 Northwest Dr, Hyattsville, MD 20782
Local realty services provided by:ERA Liberty Realty
5937 Northwest Dr,Hyattsville, MD 20782
$497,100
- 3 Beds
- 4 Baths
- 1,650 sq. ft.
- Townhouse
- Pending
Listed by: martin k. alloy
Office: sm brokerage, llc.
MLS#:MDPG2121842
Source:BRIGHTMLS
Price summary
- Price:$497,100
- Price per sq. ft.:$301.27
- Monthly HOA dues:$58
About this home
Discover the Hugo Townhome at Gateway West, a stunning 3-bedroom, 3.5-bathroom end unit townhome that defines contemporary living. This residence features a lower level bedroom suite complete with a full bath, perfect for guests or as a personal retreat. Upon entering the main level, ample natural light fills the open space through expansive windows. The seamless flow from dining area to kitchen to family room creates an inviting atmosphere for entertaining loved ones. Step out onto your private deck to enjoy views of the charming neighborhood surroundings. Upstairs, two spacious bedrooms each with their own full bathrooms await. The owner's suite includes a walk-in closet and an en-suite bathroom finished with luxurious details, ensuring a daily experience akin to a spa retreat.
Gateway West, a community by Stanley Martin, offers a vibrant and connected lifestyle. Residents enjoy access to a variety of amenities including parks, walking trails, and recreational areas. The community is designed to foster a sense of neighborhood with its thoughtfully planned spaces and convenient location. Experience modern living at its finest in a community that values both comfort and connectivity.
*Photos included are of a similar model home
Contact an agent
Home facts
- Listing ID #:MDPG2121842
- Added:559 day(s) ago
- Updated:February 17, 2026 at 08:28 AM
Rooms and interior
- Bedrooms:3
- Total bathrooms:4
- Full bathrooms:3
- Half bathrooms:1
- Living area:1,650 sq. ft.
Heating and cooling
- Cooling:Ceiling Fan(s), Central A/C, Heat Pump(s)
- Heating:Electric, Heat Pump(s)
Structure and exterior
- Building area:1,650 sq. ft.
- Lot area:0.04 Acres
Utilities
- Water:Public
- Sewer:Public Sewer
Finances and disclosures
- Price:$497,100
- Price per sq. ft.:$301.27
New listings near 5937 Northwest Dr
- Coming Soon
 $440,000Coming Soon3 beds 2 baths
$440,000Coming Soon3 beds 2 baths3615 Cooper Ln, HYATTSVILLE, MD 20784
MLS# MDPG2191718Listed by: REDFIN CORP - New
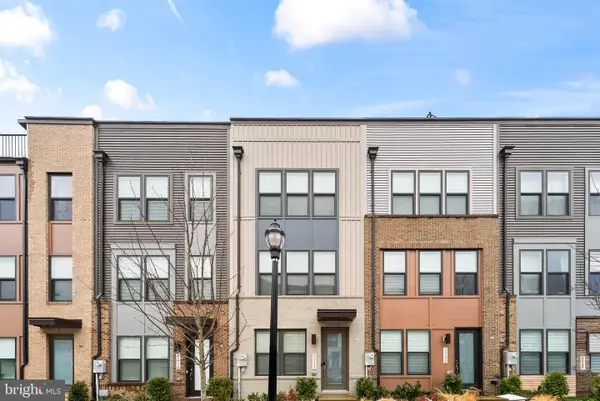 $565,000Active-- beds -- baths1,280 sq. ft.
$565,000Active-- beds -- baths1,280 sq. ft.5611 Alpha Ave, HYATTSVILLE, MD 20782
MLS# MDPG2192026Listed by: COLDWELL BANKER REALTY - New
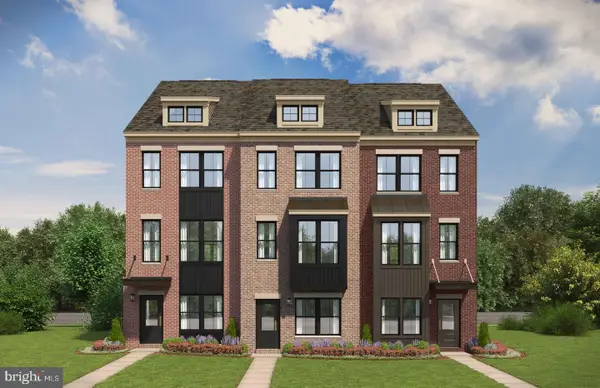 $499,990Active3 beds 5 baths2,031 sq. ft.
$499,990Active3 beds 5 baths2,031 sq. ft.3404 Chester Alley, HYATTSVILLE, MD 20782
MLS# MDPG2192010Listed by: SM BROKERAGE, LLC - New
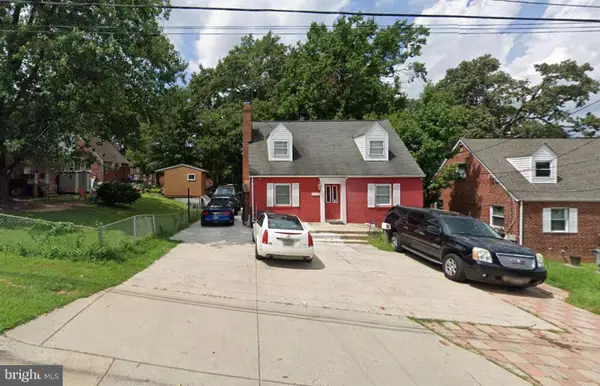 $425,000Active5 beds 3 baths1,321 sq. ft.
$425,000Active5 beds 3 baths1,321 sq. ft.5202 56th Ave, HYATTSVILLE, MD 20781
MLS# MDPG2183276Listed by: IMPACT REAL ESTATE, LLC - Open Tue, 12 to 2pmNew
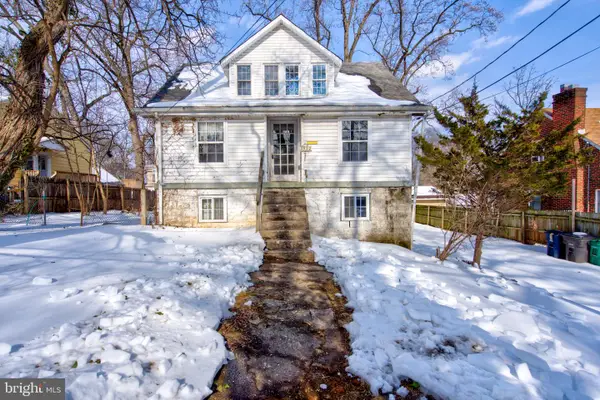 $425,000Active6 beds 3 baths2,558 sq. ft.
$425,000Active6 beds 3 baths2,558 sq. ft.3922 Nicholson St, HYATTSVILLE, MD 20782
MLS# MDPG2191370Listed by: KELLER WILLIAMS FLAGSHIP - New
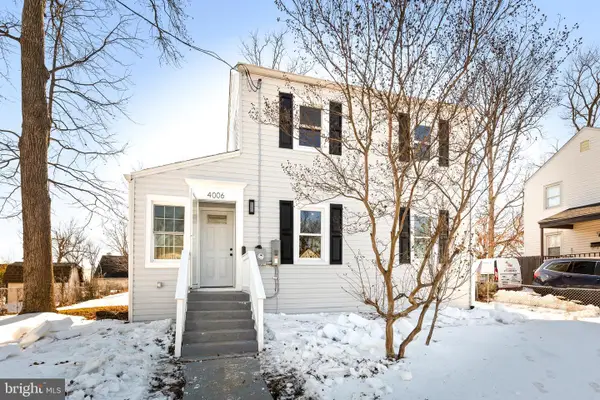 $450,000Active4 beds 2 baths1,918 sq. ft.
$450,000Active4 beds 2 baths1,918 sq. ft.4006 70th Ave, HYATTSVILLE, MD 20784
MLS# MDPG2191950Listed by: ONE WORLD REALTY, LLC - New
 $205,000Active4 beds 2 baths1,450 sq. ft.
$205,000Active4 beds 2 baths1,450 sq. ft.1836 Metzerott Rd #901, HYATTSVILLE, MD 20783
MLS# MDPG2188092Listed by: THE WASHINGTON TEAM REALTY - Coming SoonOpen Sat, 2 to 2pm
 $419,999Coming Soon3 beds 2 baths
$419,999Coming Soon3 beds 2 baths5931 15th Ave, HYATTSVILLE, MD 20782
MLS# MDPG2191914Listed by: EXP REALTY, LLC - Coming SoonOpen Sat, 12 to 2pm
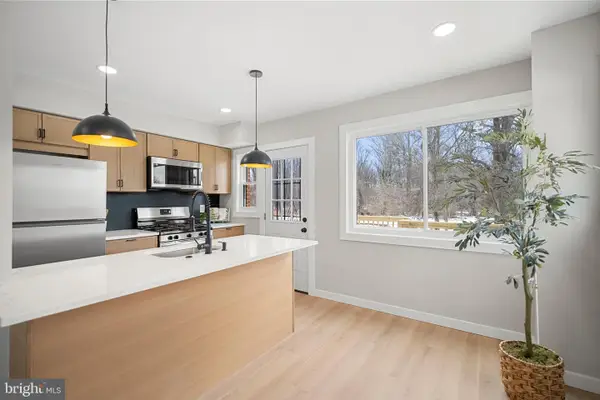 $420,000Coming Soon2 beds 2 baths
$420,000Coming Soon2 beds 2 baths4933 38th Ave, HYATTSVILLE, MD 20782
MLS# MDPG2191884Listed by: SAMSON PROPERTIES - Coming Soon
 $495,000Coming Soon3 beds 4 baths
$495,000Coming Soon3 beds 4 baths253 Garrett A Morgan Blvd, HYATTSVILLE, MD 20785
MLS# MDPG2191844Listed by: AMBER & COMPANY REAL ESTATE

