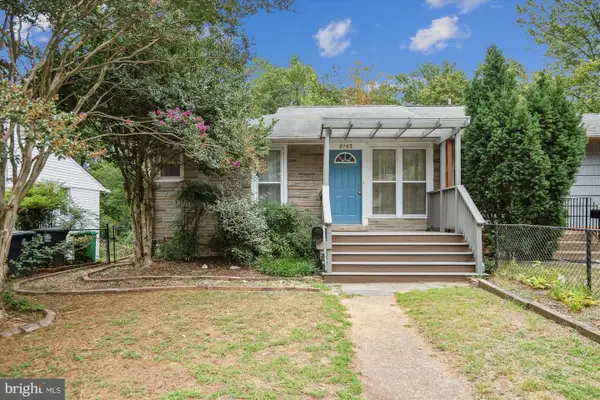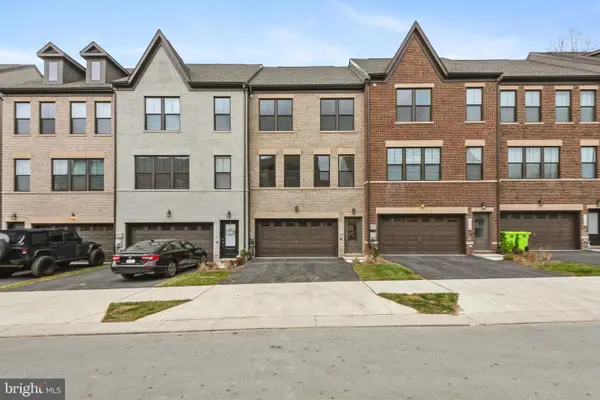6047 Beake St, HYATTSVILLE, MD 20782
Local realty services provided by:O'BRIEN REALTY ERA POWERED



6047 Beake St,HYATTSVILLE, MD 20782
$537,295
- 3 Beds
- 5 Baths
- 1,855 sq. ft.
- Townhouse
- Pending
Listed by:martin k. alloy
Office:sm brokerage, llc.
MLS#:MDPG2151792
Source:BRIGHTMLS
Price summary
- Price:$537,295
- Price per sq. ft.:$289.65
- Monthly HOA dues:$72
About this home
Welcome to The Hugo – where sophistication and comfort seamlessly blend.
This remarkable residence offers 4 bedrooms and 4.5 bathrooms, with additional bedrooms thoughtfully situated on both the upper and lower levels to provide generous space for family and guests. A spacious one-car garage adds to the home’s convenience and functionality.
Step inside to discover a beautifully crafted interior, where every detail reflects refined design and timeless elegance. The main floor features a bright, open-concept layout—perfect for effortless entertaining. The chef-inspired kitchen is outfitted with modern appliances, Farfield Truffle cabinetry, ample countertop space, and abundant storage, making it as practical as it is stylish. Just beyond, a private 6' x 12' deck offers a peaceful outdoor escape, ideal for enjoying your morning coffee or unwinding amidst serene landscaping.
Upstairs, the primary suite serves as a tranquil retreat, complete with a spacious ensuite bath. A second bedroom and a well-appointed hallway bathroom offer additional comfort and privacy for family or guests. The fourth level unveils a secluded private suite—an ideal space for quiet relaxation or focused productivity. With its spacious layout and carefully designed floor plan, The Hugo ensures every resident has their own peaceful retreat.
This home won’t be available for long, so schedule a tour of our model home today and see all that this exceptional property has to offer.
*Photos shown are of a similar home.
Contact an agent
Home facts
- Year built:2025
- Listing Id #:MDPG2151792
- Added:99 day(s) ago
- Updated:August 17, 2025 at 07:24 AM
Rooms and interior
- Bedrooms:3
- Total bathrooms:5
- Full bathrooms:3
- Half bathrooms:2
- Living area:1,855 sq. ft.
Heating and cooling
- Cooling:Central A/C
- Heating:Central, Electric
Structure and exterior
- Year built:2025
- Building area:1,855 sq. ft.
Schools
- High school:NORTHWESTERN
- Middle school:NICHOLAS OREM
- Elementary school:UNIVERSITY PARK
Utilities
- Water:Public
- Sewer:Public Sewer
Finances and disclosures
- Price:$537,295
- Price per sq. ft.:$289.65
New listings near 6047 Beake St
- New
 $310,000Active3 beds 1 baths858 sq. ft.
$310,000Active3 beds 1 baths858 sq. ft.8143 Allendale, HYATTSVILLE, MD 20785
MLS# MDPG2163718Listed by: TRADEMARK REALTY, INC - Open Sat, 12 to 2pmNew
 $635,000Active4 beds 5 baths2,600 sq. ft.
$635,000Active4 beds 5 baths2,600 sq. ft.3531 Stella Blue Dr, HYATTSVILLE, MD 20782
MLS# MDPG2163908Listed by: TTR SOTHEBYS INTERNATIONAL REALTY - Coming Soon
 $160,000Coming Soon2 beds 1 baths
$160,000Coming Soon2 beds 1 baths5410 85th Ave #102, HYATTSVILLE, MD 20784
MLS# MDPG2163114Listed by: TEMPO REALTY - New
 $524,999Active4 beds 5 baths1,692 sq. ft.
$524,999Active4 beds 5 baths1,692 sq. ft.201 Garrett A Morgan Blvd, HYATTSVILLE, MD 20785
MLS# MDPG2163904Listed by: RLAH @PROPERTIES - New
 $190,000Active2 beds 2 baths1,145 sq. ft.
$190,000Active2 beds 2 baths1,145 sq. ft.1836 Metzerott Rd #222, HYATTSVILLE, MD 20783
MLS# MDPG2163416Listed by: FAIRFAX REALTY PREMIER - New
 $499,900Active4 beds 2 baths2,542 sq. ft.
$499,900Active4 beds 2 baths2,542 sq. ft.6608 23rd Ave, HYATTSVILLE, MD 20782
MLS# MDPG2162976Listed by: REAL ESTATE PROFESSIONALS, INC. - New
 $499,000Active6 beds 2 baths972 sq. ft.
$499,000Active6 beds 2 baths972 sq. ft.2009 Woodberry St, HYATTSVILLE, MD 20782
MLS# MDPG2163768Listed by: LIBRA REALTY, LLC  $350,000Pending3 beds 2 baths988 sq. ft.
$350,000Pending3 beds 2 baths988 sq. ft.8416 Ravenswood Road, HYATTSVILLE, MD 20784
MLS# MDPG2157568Listed by: ALLFIRST REALTY, INC.- New
 $468,000Active3 beds 4 baths1,784 sq. ft.
$468,000Active3 beds 4 baths1,784 sq. ft.6606 Landing Way, HYATTSVILLE, MD 20784
MLS# MDPG2163380Listed by: FAIRFAX REALTY PREMIER - Coming Soon
 $715,000Coming Soon4 beds 3 baths
$715,000Coming Soon4 beds 3 baths4211 Tuckerman St, HYATTSVILLE, MD 20782
MLS# MDPG2162910Listed by: COMPASS
