6067 Beake St, Hyattsville, MD 20782
Local realty services provided by:ERA OakCrest Realty, Inc.
6067 Beake St,Hyattsville, MD 20782
$539,990
- 3 Beds
- 5 Baths
- 2,044 sq. ft.
- Townhouse
- Active
Listed by: martin k. alloy
Office: sm brokerage, llc.
MLS#:MDPG2158508
Source:BRIGHTMLS
Price summary
- Price:$539,990
- Price per sq. ft.:$264.18
- Monthly HOA dues:$72
About this home
Welcome to The Hugo – where sophistication and comfort seamlessly blend. This remarkable residence offers 3 bedrooms, 3 bathrooms and 2 half bath, providing generous space for family and guests. A spacious one-car garage adds to the home’s convenience and functionality. Step inside to discover a beautifully crafted interior, where every detail reflects refined design and timeless elegance. The main floor features a bright, open-concept layout—perfect for effortless entertaining. The chef-inspired kitchen is outfitted with modern appliances, Barnett White Linen cabinets, Quartz Frost White countertops, and abundant storage, making it as practical as it is stylish. Just beyond, a private 12' x 6' deck offers a peaceful outdoor escape, ideal for enjoying your morning coffee. With its spacious layout and carefully designed floor plan, The Hugo ensures every resident has their own peaceful retreat. This home won’t be available for long, so schedule a tour of our model home today and see all that this exceptional property has to offer. *Photos shown are of a similar home.
Contact an agent
Home facts
- Year built:2025
- Listing ID #:MDPG2158508
- Added:227 day(s) ago
- Updated:February 15, 2026 at 02:37 PM
Rooms and interior
- Bedrooms:3
- Total bathrooms:5
- Full bathrooms:3
- Half bathrooms:2
- Living area:2,044 sq. ft.
Heating and cooling
- Cooling:Central A/C
- Heating:Central, Electric
Structure and exterior
- Year built:2025
- Building area:2,044 sq. ft.
Schools
- High school:NORTHWESTERN
- Middle school:NICHOLAS OREM
- Elementary school:UNIVERSITY PARK
Utilities
- Water:Public
- Sewer:Public Sewer
Finances and disclosures
- Price:$539,990
- Price per sq. ft.:$264.18
New listings near 6067 Beake St
- Coming SoonOpen Sat, 12 to 2pm
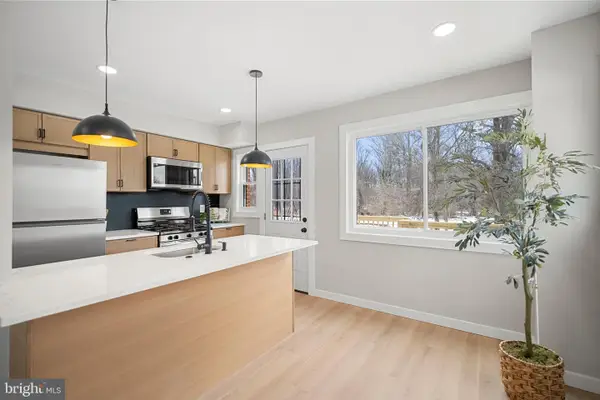 $420,000Coming Soon2 beds 2 baths
$420,000Coming Soon2 beds 2 baths4933 38th Ave, HYATTSVILLE, MD 20782
MLS# MDPG2191884Listed by: SAMSON PROPERTIES - Coming Soon
 $495,000Coming Soon3 beds 4 baths
$495,000Coming Soon3 beds 4 baths253 Garrett A Morgan Blvd, HYATTSVILLE, MD 20785
MLS# MDPG2191844Listed by: AMBER & COMPANY REAL ESTATE - Coming Soon
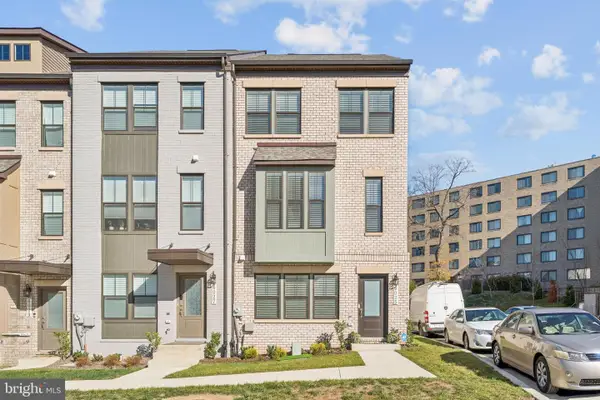 $625,000Coming Soon4 beds 4 baths
$625,000Coming Soon4 beds 4 baths6025 Soho Way, HYATTSVILLE, MD 20782
MLS# MDPG2191748Listed by: CENTURY 21 NEW MILLENNIUM - Open Sun, 12 to 2pmNew
 $550,000Active5 beds 2 baths1,235 sq. ft.
$550,000Active5 beds 2 baths1,235 sq. ft.6515 Parkway Ct, HYATTSVILLE, MD 20782
MLS# MDPG2191784Listed by: SPRING HILL REAL ESTATE, LLC. - Coming Soon
 $317,750Coming Soon3 beds 1 baths
$317,750Coming Soon3 beds 1 baths7700 Greenleaf, HYATTSVILLE, MD 20785
MLS# MDPG2191040Listed by: ARGENT REALTY,LLC - New
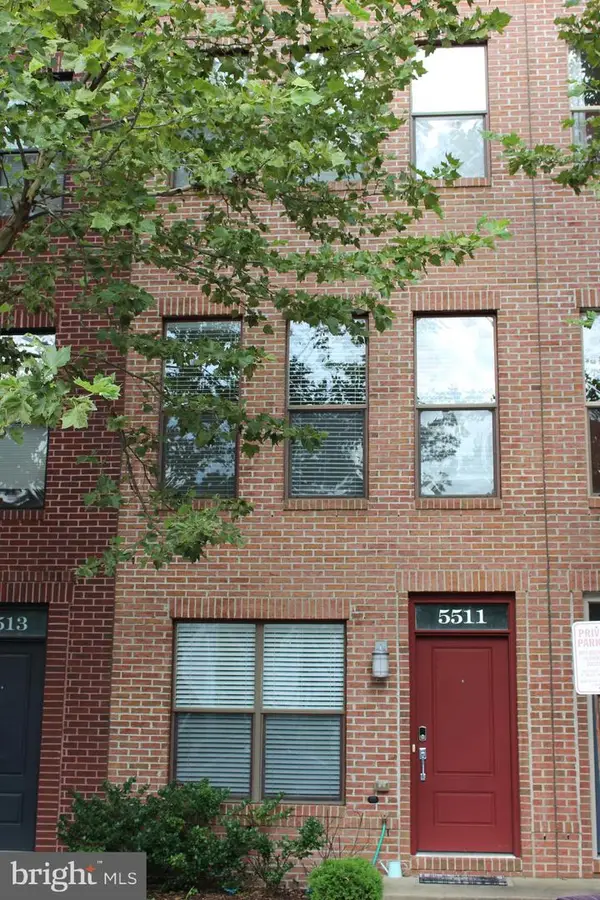 $509,900Active3 beds 3 baths1,396 sq. ft.
$509,900Active3 beds 3 baths1,396 sq. ft.5511 44th Ave, HYATTSVILLE, MD 20781
MLS# MDPG2191768Listed by: METAS REALTY GROUP, LLC - Open Sun, 2:30 to 4:30pmNew
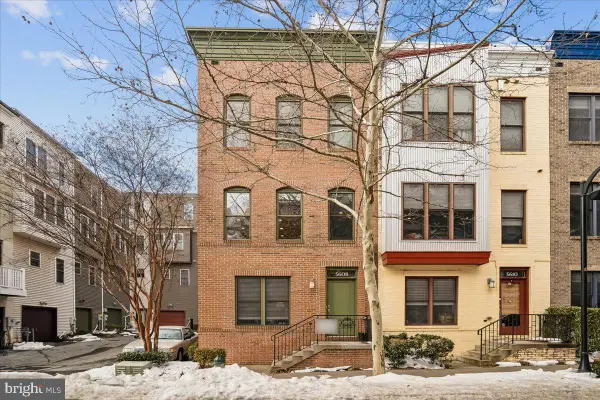 $585,000Active3 beds 4 baths1,798 sq. ft.
$585,000Active3 beds 4 baths1,798 sq. ft.5608 44th Ave, HYATTSVILLE, MD 20781
MLS# MDPG2191522Listed by: COMPASS - New
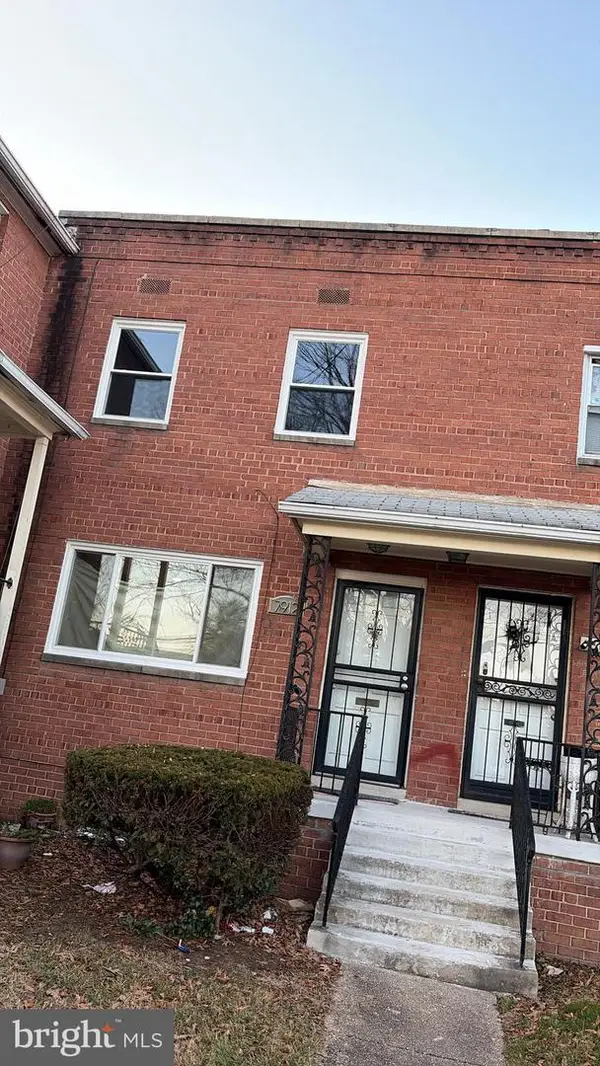 $262,500Active3 beds 3 baths1,477 sq. ft.
$262,500Active3 beds 3 baths1,477 sq. ft.7912 Riggs Rd, HYATTSVILLE, MD 20783
MLS# MDPG2191436Listed by: KBM REALTORS, LLC - Coming Soon
 $275,000Coming Soon3 beds 2 baths
$275,000Coming Soon3 beds 2 baths5008 36th Ave, HYATTSVILLE, MD 20782
MLS# MDPG2190518Listed by: SYNERGY REALTY - Open Sun, 2:30 to 4:30pmNew
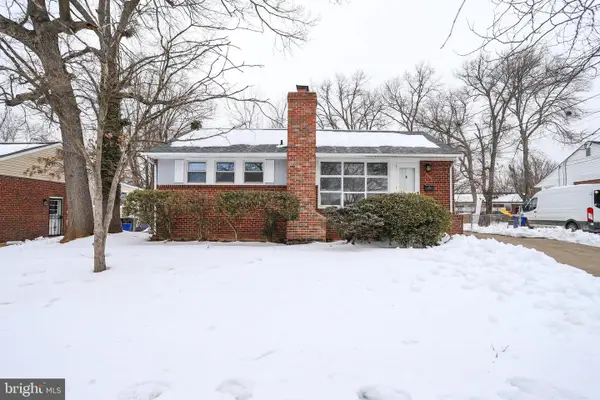 $489,000Active5 beds 2 baths1,802 sq. ft.
$489,000Active5 beds 2 baths1,802 sq. ft.8124 Gavin St, HYATTSVILLE, MD 20784
MLS# MDPG2191288Listed by: REAL BROKER, LLC

