6103 42nd Pl, HYATTSVILLE, MD 20781
Local realty services provided by:O'BRIEN REALTY ERA POWERED
6103 42nd Pl,HYATTSVILLE, MD 20781
$595,000
- 4 Beds
- 3 Baths
- 1,560 sq. ft.
- Single family
- Active
Upcoming open houses
- Sat, Sep 1309:00 am - 10:30 am
Listed by:tim barley
Office:re/max allegiance
MLS#:MDPG2166562
Source:BRIGHTMLS
Price summary
- Price:$595,000
- Price per sq. ft.:$381.41
About this home
This captivating Tudor cottage seamlessly blends charming architectural heritage with contemporary functionality across three spacious levels. The home’s distinctive character shines through its striking arched details, original stained millwork, classic gabled roofline, and sprawling backyard oasis. The front yard features a native pollinator garden, azaleas, phlox and cherry trees for gorgeous springtime blooms. The thoughtfully designed interior offers flexible spaces perfect for remote work, creative pursuits, or entertaining. Situated on a mature tree-lined street, the property exemplifies Hyattsville’s evolving identity where historic beauty intersects with cultural vibrancy. Step outside to discover a community in renaissance—where weekend farmers markets, neighborhood festivals, and proximity to Washington D.C. create an ideal balance of small-town authenticity and urban sophistication. Ditch the car and walk to the nearby Metro, MARC station, Manifest Bread, Vigilante Coffee, and Hyattsville’s vibrant Gateway Arts District.
Contact an agent
Home facts
- Year built:1931
- Listing ID #:MDPG2166562
- Added:1 day(s) ago
- Updated:September 10, 2025 at 05:32 AM
Rooms and interior
- Bedrooms:4
- Total bathrooms:3
- Full bathrooms:2
- Half bathrooms:1
- Living area:1,560 sq. ft.
Heating and cooling
- Cooling:Central A/C
- Heating:Baseboard - Electric, Electric, Oil, Radiator
Structure and exterior
- Year built:1931
- Building area:1,560 sq. ft.
- Lot area:0.15 Acres
Utilities
- Water:Public
- Sewer:Public Sewer
Finances and disclosures
- Price:$595,000
- Price per sq. ft.:$381.41
- Tax amount:$9,380 (2024)
New listings near 6103 42nd Pl
- Coming Soon
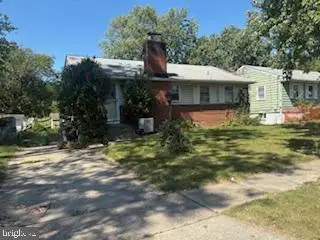 $385,000Coming Soon3 beds 2 baths
$385,000Coming Soon3 beds 2 baths6502 Parkway Ct, HYATTSVILLE, MD 20782
MLS# MDPG2166788Listed by: FIRST CAPITOL PROPERTY MANAGEMENT - New
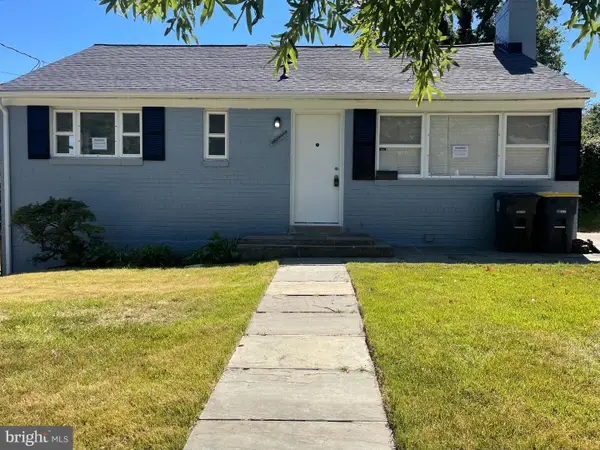 $519,900Active4 beds 2 baths2,322 sq. ft.
$519,900Active4 beds 2 baths2,322 sq. ft.1911 Merrimac Dr, HYATTSVILLE, MD 20783
MLS# MDPG2166710Listed by: LUXMANOR REAL ESTATE, INC - Open Sat, 11am to 2pmNew
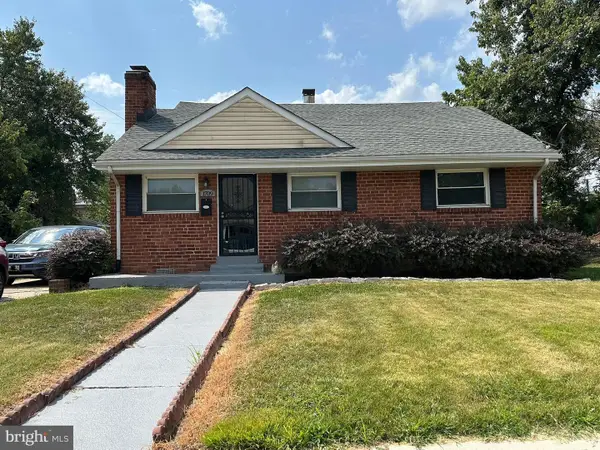 $516,000Active5 beds 3 baths2,065 sq. ft.
$516,000Active5 beds 3 baths2,065 sq. ft.1709 Langley Way, HYATTSVILLE, MD 20783
MLS# MDPG2166552Listed by: WEICHERT REALTORS - BLUE RIBBON - New
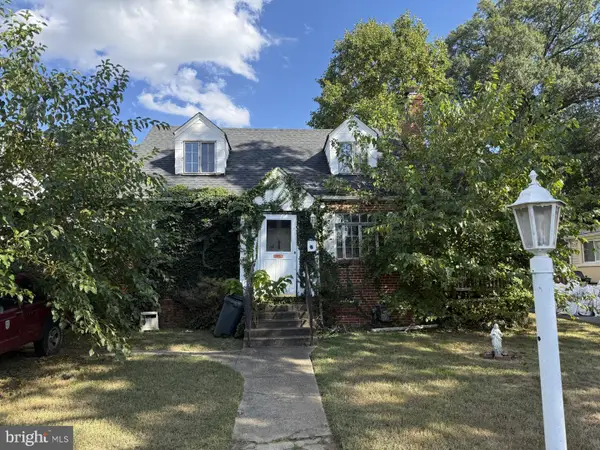 $275,000Active3 beds 2 baths1,050 sq. ft.
$275,000Active3 beds 2 baths1,050 sq. ft.5007 53rd Pl, HYATTSVILLE, MD 20781
MLS# MDPG2166718Listed by: LONG & FOSTER REAL ESTATE, INC. - Coming SoonOpen Sat, 1 to 3pm
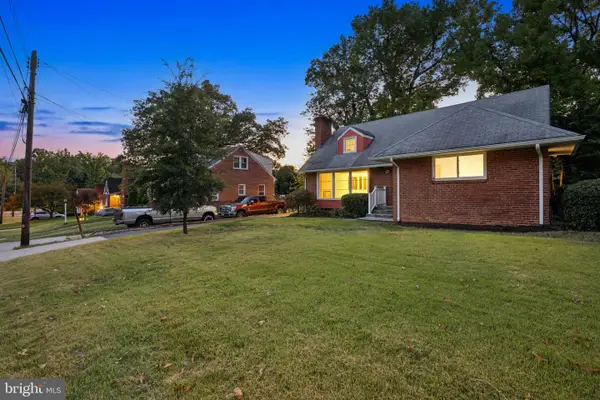 $599,900Coming Soon5 beds 2 baths
$599,900Coming Soon5 beds 2 baths3406 Notre Dame St, HYATTSVILLE, MD 20783
MLS# MDPG2166598Listed by: COMPASS - New
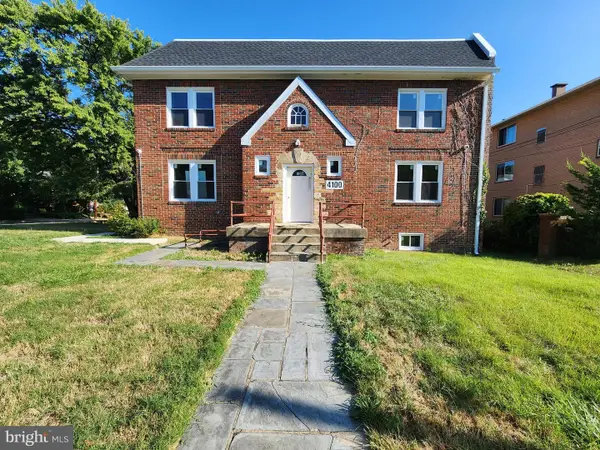 $250,000Active12 beds -- baths3,870 sq. ft.
$250,000Active12 beds -- baths3,870 sq. ft.4100 Queensbury Rd, HYATTSVILLE, MD 20781
MLS# MDPG2166618Listed by: ASHLAND AUCTION GROUP LLC - Coming Soon
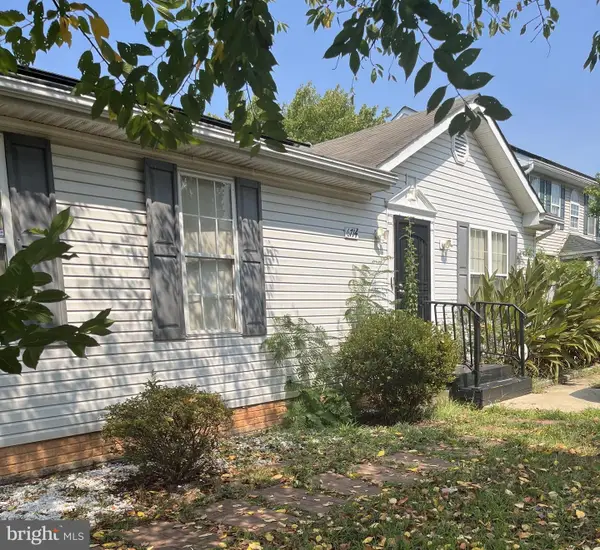 $515,000Coming Soon4 beds 3 baths
$515,000Coming Soon4 beds 3 baths6714 Asset Dr, HYATTSVILLE, MD 20785
MLS# MDPG2166326Listed by: KW UNITED - New
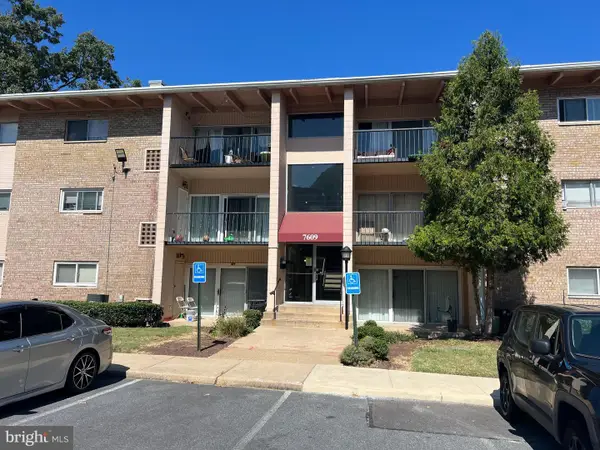 $100,000Active2 beds 1 baths933 sq. ft.
$100,000Active2 beds 1 baths933 sq. ft.7609 Fontainebleau Dr #2206, HYATTSVILLE, MD 20784
MLS# MDPG2166486Listed by: EXP REALTY, LLC - Open Sun, 1 to 3pmNew
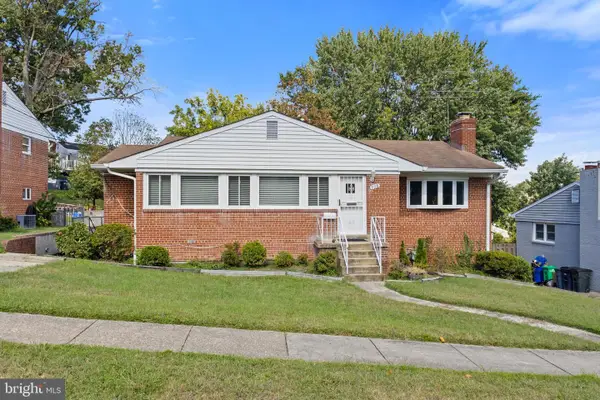 $489,000Active4 beds 3 baths2,696 sq. ft.
$489,000Active4 beds 3 baths2,696 sq. ft.906 Luray Pl, HYATTSVILLE, MD 20783
MLS# MDPG2166488Listed by: SAMSON PROPERTIES
