6215 42nd Ave, Hyattsville, MD 20781
Local realty services provided by:O'BRIEN REALTY ERA POWERED
6215 42nd Ave,Hyattsville, MD 20781
$564,999
- 4 Beds
- 3 Baths
- 1,509 sq. ft.
- Single family
- Pending
Listed by: tracy j renken
Office: compass
MLS#:MDPG2183022
Source:BRIGHTMLS
Price summary
- Price:$564,999
- Price per sq. ft.:$374.42
About this home
NEW holiday pricing! Don't miss this one! Charming, extra spacious cape cod in an unbelievable location! Character abounds with original architectural details, quaint front porch, and gorgeous oversized lot. With over 2300sq/ft, this home boasts 3BRs upstairs as well as a 3rd level finished attic that could be used as a guest bedroom/flex space/office/play room. Open floor plan connects the kitchen - with all appliances less than 5yrs old - to a large dining area as well as a formal dining area (or possible main level BR if needed). Walkout basement provides a generous blank slate for your vision! Full European style bathroom already added for extra convenience. Step outside to a full length deck with partially covered area off of the kitchen, stone patio area, and fully fenced yard. Extra storage provided with backyard shed. Lastly, take advantage of the attached garage (with built-in EV charging outlet!) and carport in addition to an oversized driveway to accomodate plenty of parking! Combine all of this with its unbelievable location - less than a mile to Hyattsville Crossing green line metro, Hyattsville Arts District, The Station at Riverdale Park, Whole Foods, and many other restaurants and retail!
Contact an agent
Home facts
- Year built:1938
- Listing ID #:MDPG2183022
- Added:50 day(s) ago
- Updated:January 01, 2026 at 08:58 AM
Rooms and interior
- Bedrooms:4
- Total bathrooms:3
- Full bathrooms:2
- Half bathrooms:1
- Living area:1,509 sq. ft.
Heating and cooling
- Cooling:Ceiling Fan(s), Central A/C
- Heating:Forced Air, Natural Gas
Structure and exterior
- Roof:Asphalt
- Year built:1938
- Building area:1,509 sq. ft.
- Lot area:0.12 Acres
Schools
- High school:NORTHWESTERN
- Elementary school:UNIVERSITY PARK
Utilities
- Water:Public
- Sewer:Public Sewer
Finances and disclosures
- Price:$564,999
- Price per sq. ft.:$374.42
- Tax amount:$9,660 (2025)
New listings near 6215 42nd Ave
- New
 $169,600Active2 beds 2 baths1,111 sq. ft.
$169,600Active2 beds 2 baths1,111 sq. ft.1836 Metzerott Rd #708, HYATTSVILLE, MD 20783
MLS# MDPG2187276Listed by: REALHOME SERVICES AND SOLUTIONS, INC. - New
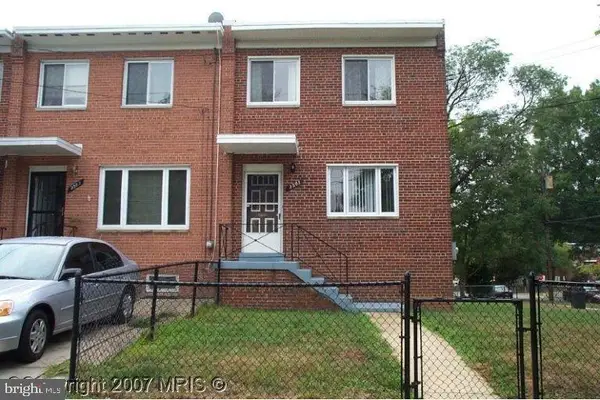 $380,000Active3 beds 2 baths1,116 sq. ft.
$380,000Active3 beds 2 baths1,116 sq. ft.3501 Madison Pl, HYATTSVILLE, MD 20782
MLS# MDPG2187366Listed by: SMART REALTY, LLC - Open Sat, 12 to 3pmNew
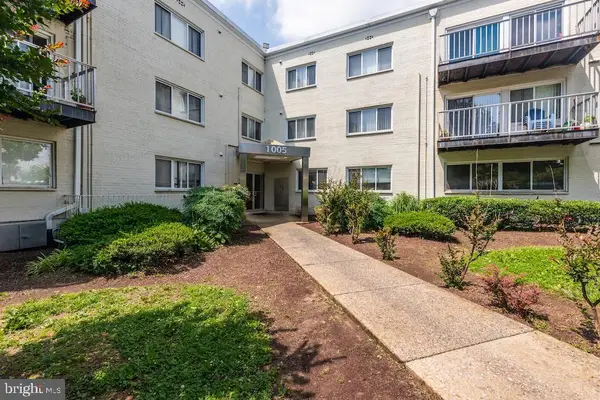 $75,000Active-- beds 1 baths359 sq. ft.
$75,000Active-- beds 1 baths359 sq. ft.1009 Chillum Rd #310, HYATTSVILLE, MD 20782
MLS# MDPG2187320Listed by: ABOVE REALTY SOLUTIONS - Coming Soon
 $365,000Coming Soon3 beds 3 baths
$365,000Coming Soon3 beds 3 baths6621 Stockton Ln, HYATTSVILLE, MD 20784
MLS# MDPG2187344Listed by: CAPITAL STRUCTURES REAL ESTATE, LLC. - Coming Soon
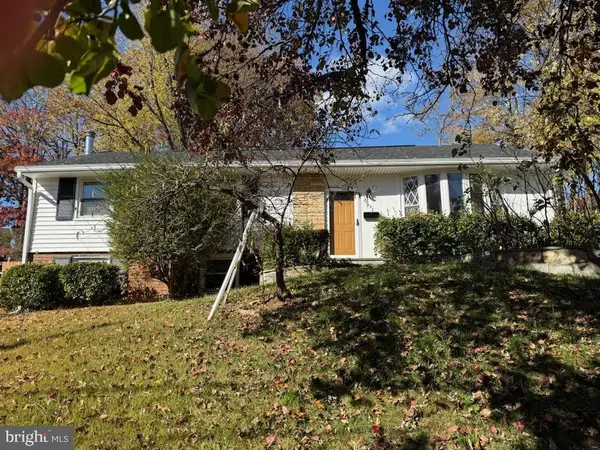 $425,000Coming Soon3 beds 1 baths
$425,000Coming Soon3 beds 1 baths8345 Verona Dr, HYATTSVILLE, MD 20784
MLS# MDPG2187324Listed by: LONG & FOSTER REAL ESTATE, INC. - New
 $175,000Active2 beds 1 baths967 sq. ft.
$175,000Active2 beds 1 baths967 sq. ft.3829 Hamilton St #e-301, HYATTSVILLE, MD 20781
MLS# MDPG2186926Listed by: RLAH @PROPERTIES - Open Sat, 1 to 4pmNew
 $159,900Active2 beds 1 baths933 sq. ft.
$159,900Active2 beds 1 baths933 sq. ft.5536 Karen Elaine Dr #1610, HYATTSVILLE, MD 20784
MLS# MDPG2186994Listed by: WEICHERT, REALTORS - New
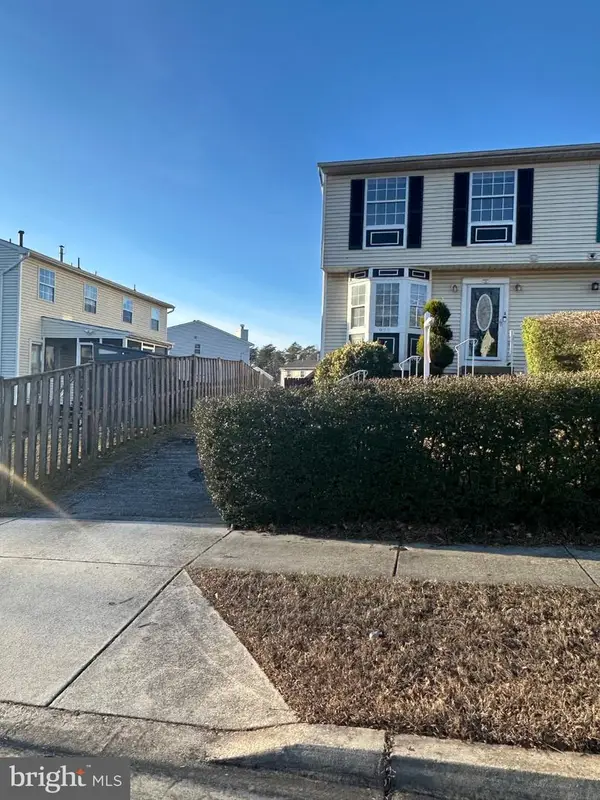 $350,000Active3 beds 3 baths1,806 sq. ft.
$350,000Active3 beds 3 baths1,806 sq. ft.970 Central Hills Ln, HYATTSVILLE, MD 20785
MLS# MDPG2186646Listed by: KELLER WILLIAMS FLAGSHIP - Open Sun, 1 to 3pmNew
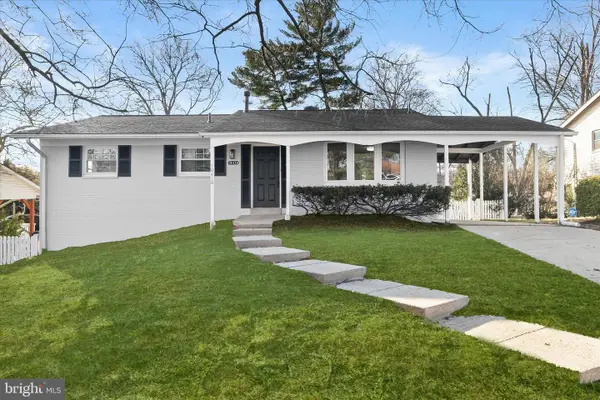 $525,000Active4 beds 2 baths1,824 sq. ft.
$525,000Active4 beds 2 baths1,824 sq. ft.10410 Rutland Pl, HYATTSVILLE, MD 20783
MLS# MDPG2186982Listed by: NORTHROP REALTY - New
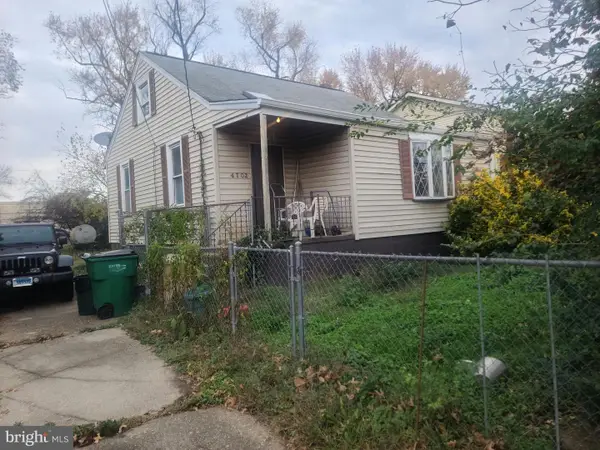 $265,000Active3 beds 1 baths1,336 sq. ft.
$265,000Active3 beds 1 baths1,336 sq. ft.4702 Hamilton St, HYATTSVILLE, MD 20781
MLS# MDPG2186964Listed by: BENNETT REALTY SOLUTIONS
