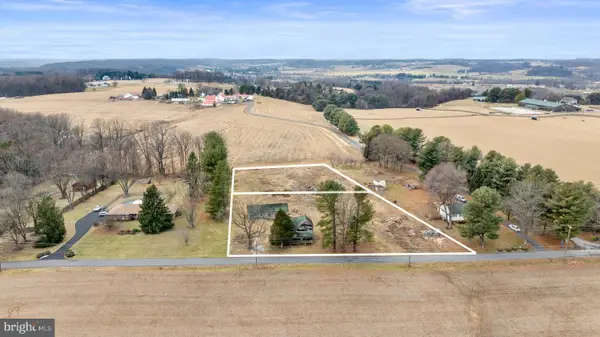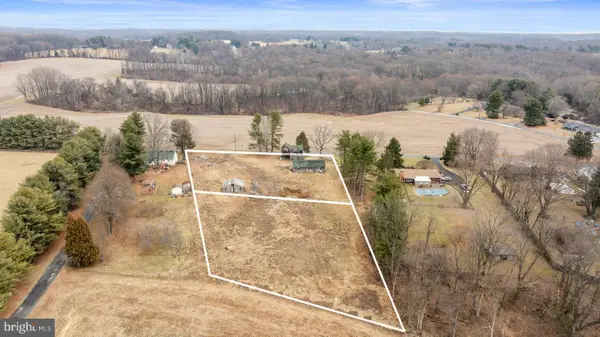12943 Harford Rd, HYDES, MD 21082
Local realty services provided by:ERA Reed Realty, Inc.

12943 Harford Rd,HYDES, MD 21082
$810,000
- 4 Beds
- 3 Baths
- - sq. ft.
- Single family
- Sold
Listed by:mark a. ritter
Office:northrop realty
MLS#:MDBC2125600
Source:BRIGHTMLS
Sorry, we are unable to map this address
Price summary
- Price:$810,000
About this home
Immediate Availability—Rare Chance To Own A Versatile, Updated Farmhouse Retreat Featuring Over 2,100 Sq Ft Living Space on 5.3 Private Acres, Subdivision Potential (Zoned Rc2) - Massive 1,200 Sq Ft Workshop, A 3-car Garage & A Separate Multi-Gen Apartment Or Office Space Make This Property A Dream For Creatives, Craftsmen, And Entrepreneurs Alike - Nestled In A Serene Setting, This 4-bedroom, 3-bath Home Blends Rural Charm With Modern Updates-Enjoy Hardwood Floors, a Calming Palette & Sunlit Family Room With Palladian Window - Stone-Surround Wood Stove - Kitchen Includes Stainless Appliances, Custom Cabinetry & a Quartz Island That Flows Into The Dining Area & Breakfast Nook - A Main-level Bedroom With Fireplace Offers Flexibility & Upstairs You’ll Find A Tranquil Primary Suite (Private En Suite) Plus 2 Additional Bedrooms. Outdoor Living Shines With A Composite Deck, Hot Tub, Raised Garden Beds - One-of-a-kind Finished Studio Barn With Four Rooms, Powder Room, And Reception Area. Below, A 3-car Garage & Climate-Controlled Workshop Provide Endless Utility- Recent Updates Include New Stair Carpeting, A Freshly Paved Driveway, A 2025 Refrigerator & Propane-Connected Grill. Conveniently Located Just Minutes To Shopping, With Easy Access To All Major Routes,
Contact an agent
Home facts
- Year built:1910
- Listing Id #:MDBC2125600
- Added:99 day(s) ago
- Updated:August 16, 2025 at 10:08 AM
Rooms and interior
- Bedrooms:4
- Total bathrooms:3
- Full bathrooms:3
Heating and cooling
- Cooling:Ceiling Fan(s), Central A/C, Ductless/Mini-Split
- Heating:Electric, Forced Air, Heat Pump(s), Oil, Wall Unit, Wood, Wood Burn Stove
Structure and exterior
- Roof:Architectural Shingle
- Year built:1910
Schools
- High school:PERRY HALL
- Middle school:PERRY HALL
- Elementary school:KINGSVILLE
Utilities
- Water:Well
- Sewer:Septic Exists
Finances and disclosures
- Price:$810,000
- Tax amount:$4,447 (2024)
New listings near 12943 Harford Rd
 $500,000Pending3 beds 2 baths1,481 sq. ft.
$500,000Pending3 beds 2 baths1,481 sq. ft.5219 Hydes Rd, HYDES, MD 21082
MLS# MDBC2132940Listed by: CUMMINGS & CO REALTORS $524,990Active1.09 Acres
$524,990Active1.09 Acres6015 Church Ln, HYDES, MD 21082
MLS# MDBC2117472Listed by: VYBE REALTY $520,000Active1 Acres
$520,000Active1 Acres6015-a Church Ln, HYDES, MD 21082
MLS# MDBC2118040Listed by: VYBE REALTY
