11377 Canary Dr, Ijamsville, MD 21754
Local realty services provided by:O'BRIEN REALTY ERA POWERED
11377 Canary Dr,Ijamsville, MD 21754
$610,000
- 3 Beds
- 3 Baths
- - sq. ft.
- Single family
- Sold
Listed by: philip j kelley
Office: compass
MLS#:MDFR2073614
Source:BRIGHTMLS
Sorry, we are unable to map this address
Price summary
- Price:$610,000
About this home
Welcome to 11377 Canary Drive…a well-maintained Rambler sited on an unbelievable 1.04-acre lot in sought after Ijamsville. Pride of ownership is evident from the moment you approach this well cared for home. The main level boasts an inviting foyer with ceramic tile flooring, crown molding and guest closet. There’s a spacious kitchen with plenty of 42” maple cabinets, Corian counter tops and a sunlit breakfast room with bay window. The wonderful dining room boasts hardwood floors, custom molding and has a sliding glass door that opens to the amazing brick patio overlooking the backyard. Adjacent to the dining room is the warm and inviting living room with custom moldings and hardwood floors. The primary retreat features hardwood floors, custom moldings, two large wall closets and a private updated ceramic tile bath with glass enclosed shower. Two additional bedrooms with hardwood floors and generous size closet and an updated hall bath with tub/shower complete this level. Ready to move right in - this level has been freshly painted and the light hardwood floors have been refinished. One level living at its finest! The fully finished lower level with laminate flooring offers even more living space, including a generous family room with brick wood burning fireplace, built in bar with stools for entertainment, sliding glass door to the wonderful, fenced backyard, powder room and large recreation room that’s waiting for a pool table. Good sized storage/laundry room with full size washer & dryer and laundry tub. Just imagine sitting in your private, fenced yard next summer…relax in your hot tub, take a dip in your pool or sit around your firepit and roast marshmallows. Dine al Fresco on your patio! One of the best lots in the neighborhood to entertain family and friends! Oversized two car garage is heated & has air conditioning…plenty of extra space for projects. Long driveway for extra parking. This home has it all inside and outside. Sought after Urbana school district with no HOA offers quick access to I-270, downtown Frederick, Sugarloaf Mountain, golf, Monocacy River and so much more! Don’t miss this wonderful opportunity to call this home YOURS!
Contact an agent
Home facts
- Year built:1978
- Listing ID #:MDFR2073614
- Added:30 day(s) ago
- Updated:December 21, 2025 at 11:14 AM
Rooms and interior
- Bedrooms:3
- Total bathrooms:3
- Full bathrooms:2
- Half bathrooms:1
Heating and cooling
- Cooling:Ceiling Fan(s), Central A/C
- Heating:Forced Air, Oil
Structure and exterior
- Roof:Shingle
- Year built:1978
Schools
- High school:URBANA
- Middle school:WINDSOR KNOLLS
- Elementary school:KEMPTOWN
Utilities
- Water:Well
Finances and disclosures
- Price:$610,000
- Tax amount:$5,789 (2025)
New listings near 11377 Canary Dr
 $436,900Active2 beds 2 baths1,489 sq. ft.
$436,900Active2 beds 2 baths1,489 sq. ft.3520 Starlight St #302, FREDERICK, MD 21704
MLS# MDFR2073896Listed by: COMPASS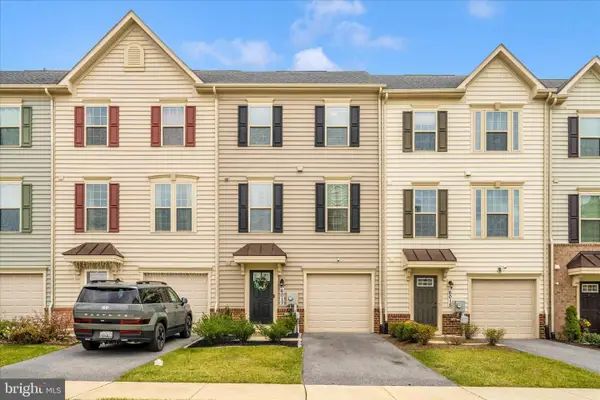 $475,000Active3 beds 3 baths2,180 sq. ft.
$475,000Active3 beds 3 baths2,180 sq. ft.6017 Etterbeek St, IJAMSVILLE, MD 21754
MLS# MDFR2073716Listed by: KELLER WILLIAMS REALTY CENTRE $879,000Active5 beds 2 baths2,435 sq. ft.
$879,000Active5 beds 2 baths2,435 sq. ft.10334 Old National Pike, IJAMSVILLE, MD 21754
MLS# MDFR2073562Listed by: SAMSON PROPERTIES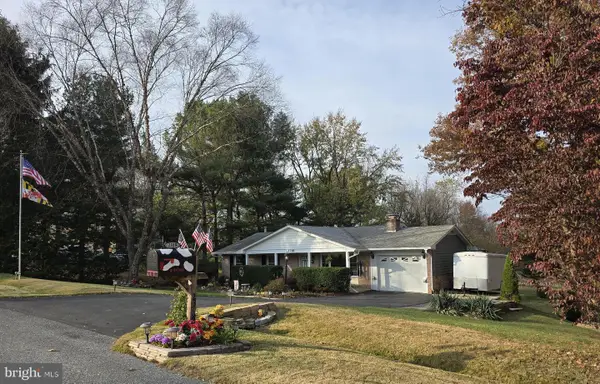 $575,000Active3 beds 3 baths2,456 sq. ft.
$575,000Active3 beds 3 baths2,456 sq. ft.2318 Persimmon Dr, IJAMSVILLE, MD 21754
MLS# MDFR2071486Listed by: COLDWELL BANKER REALTY $659,900Active4 beds 4 baths1,822 sq. ft.
$659,900Active4 beds 4 baths1,822 sq. ft.11378 Canary Dr, IJAMSVILLE, MD 21754
MLS# MDFR2073184Listed by: VIVIANO REALTY $524,950Pending5 beds 3 baths3,048 sq. ft.
$524,950Pending5 beds 3 baths3,048 sq. ft.10007 York Dr, IJAMSVILLE, MD 21754
MLS# MDFR2073150Listed by: WINNING EDGE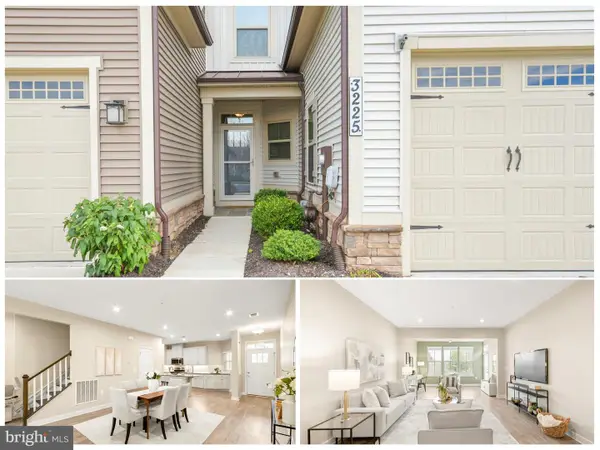 $609,997Active3 beds 3 baths1,816 sq. ft.
$609,997Active3 beds 3 baths1,816 sq. ft.3225 Thornapple Dr, FREDERICK, MD 21704
MLS# MDFR2071582Listed by: IMPACT MARYLAND REAL ESTATE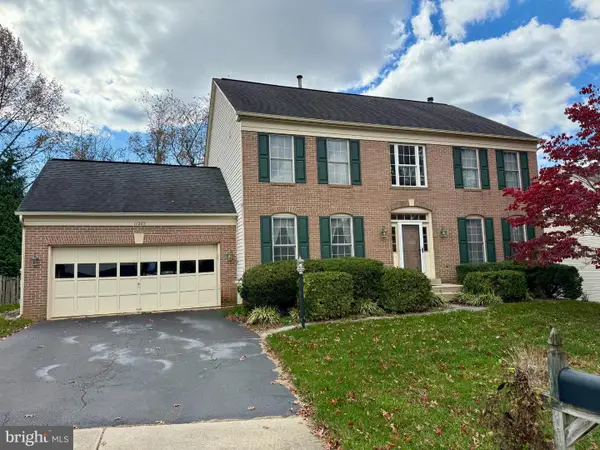 $799,999Active5 beds 4 baths3,622 sq. ft.
$799,999Active5 beds 4 baths3,622 sq. ft.11207 Bramblewood Ct, IJAMSVILLE, MD 21754
MLS# MDFR2072300Listed by: NORTHROP REALTY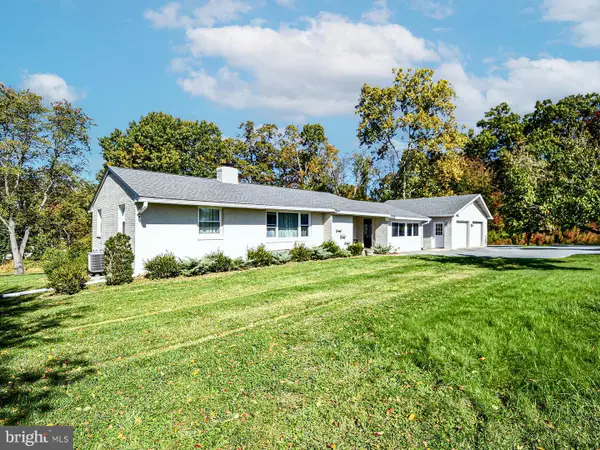 $759,999Active4 beds 2 baths2,139 sq. ft.
$759,999Active4 beds 2 baths2,139 sq. ft.5222 Mussetter Rd, IJAMSVILLE, MD 21754
MLS# MDFR2072338Listed by: FAIRFAX REALTY PREMIER $389,900Active3 beds 3 baths1,811 sq. ft.
$389,900Active3 beds 3 baths1,811 sq. ft.5822 Oakdale Village Rd, IJAMSVILLE, MD 21754
MLS# MDFR2070734Listed by: COLDWELL BANKER REALTY
