2749 Loch Haven Dr, Ijamsville, MD 21754
Local realty services provided by:ERA Byrne Realty
Listed by: scott peterson
Office: keller williams realty centre
MLS#:MDFR2065478
Source:BRIGHTMLS
Price summary
- Price:$614,999
- Price per sq. ft.:$231.38
- Monthly HOA dues:$4.17
About this home
**Discover Your Dream Home in Loch Haven!**
Welcome to this stunning newly renovated rancher, perfectly nestled in the serene Loch
Haven neighborhood. Spanning over 2,600 square feet, this home boasts an open floor
plan that seamlessly connects the living room, dining room, and family room—creating an
inviting space ideal for entertaining and family gatherings. The beautiful all new kitchen
features sleek stainless-steel appliances, elegant quartz countertops, and a chic tile
backsplash. The main level hosts three spacious bedrooms, including primary suite
complete with full bath. Entire home has been updated with all-new flooring throughout.
Venture down to the lower level where you’ll find a versatile fourth bedroom along with a
convenient half bath. The expansive bonus room offers endless possibilities—transform it
into your personal gym or playroom! Additionally, enjoy cozy evenings in the second family
room which features walkout access to a covered porch. This property also has all new
windows, doors, and siding. Step outside onto one of two elevated decks overlooking your
secluded one acre lot—a true nature lover's paradise teeming with wildlife and tranquility. With
recent servicing of the septic system and installation of a new main waterline from the well,
you can move in worry-free! The $50 annual HOA fee grants you access to scenic walking
trails and two picturesque ponds. Located in a family-friendly neighborhood that embodies
rural mountain charm while offering convenient access to major commuter routes like I 270 and I-70 as well as excellent schools—this home truly has it all! Don’t miss out on this
incredible opportunity! Schedule your private showing today and experience firsthand why
this Loch Haven gem is destined to be your forever home.
Contact an agent
Home facts
- Year built:1977
- Listing ID #:MDFR2065478
- Added:212 day(s) ago
- Updated:January 06, 2026 at 02:34 PM
Rooms and interior
- Bedrooms:4
- Total bathrooms:3
- Full bathrooms:2
- Half bathrooms:1
- Living area:2,658 sq. ft.
Heating and cooling
- Cooling:Central A/C, Heat Pump(s), Programmable Thermostat
- Heating:Electric, Forced Air, Heat Pump - Electric BackUp, Heat Pump(s), Programmable Thermostat
Structure and exterior
- Roof:Architectural Shingle
- Year built:1977
- Building area:2,658 sq. ft.
- Lot area:0.96 Acres
Utilities
- Water:Well
- Sewer:Private Septic Tank
Finances and disclosures
- Price:$614,999
- Price per sq. ft.:$231.38
- Tax amount:$4,435 (2024)
New listings near 2749 Loch Haven Dr
 $436,900Active2 beds 2 baths1,489 sq. ft.
$436,900Active2 beds 2 baths1,489 sq. ft.3520 Starlight St #302, FREDERICK, MD 21704
MLS# MDFR2073896Listed by: COMPASS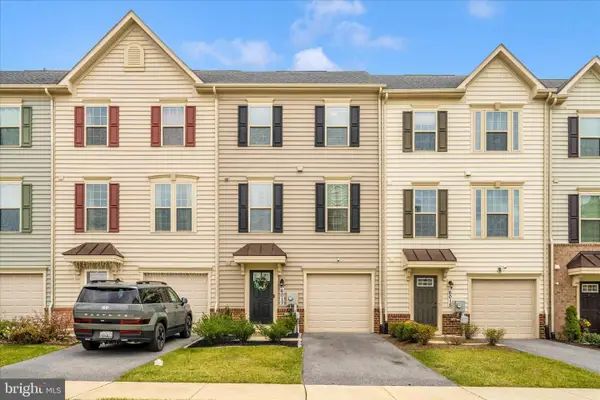 $475,000Active3 beds 3 baths1,680 sq. ft.
$475,000Active3 beds 3 baths1,680 sq. ft.6017 Etterbeek St, IJAMSVILLE, MD 21754
MLS# MDFR2073716Listed by: KELLER WILLIAMS REALTY CENTRE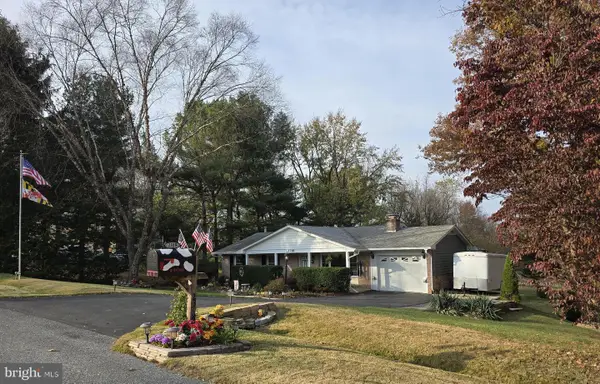 $575,000Active3 beds 3 baths2,456 sq. ft.
$575,000Active3 beds 3 baths2,456 sq. ft.2318 Persimmon Dr, IJAMSVILLE, MD 21754
MLS# MDFR2071486Listed by: COLDWELL BANKER REALTY $659,900Active4 beds 4 baths1,822 sq. ft.
$659,900Active4 beds 4 baths1,822 sq. ft.11378 Canary Dr, IJAMSVILLE, MD 21754
MLS# MDFR2073184Listed by: VIVIANO REALTY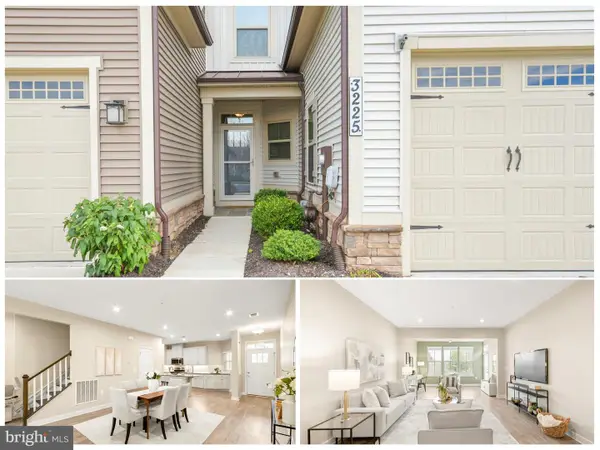 $609,997Active3 beds 3 baths1,816 sq. ft.
$609,997Active3 beds 3 baths1,816 sq. ft.3225 Thornapple Dr, FREDERICK, MD 21704
MLS# MDFR2071582Listed by: IMPACT MARYLAND REAL ESTATE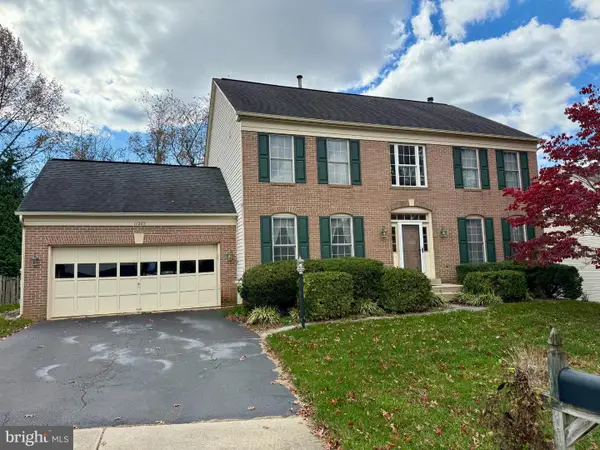 $799,999Active5 beds 4 baths3,622 sq. ft.
$799,999Active5 beds 4 baths3,622 sq. ft.11207 Bramblewood Ct, IJAMSVILLE, MD 21754
MLS# MDFR2072300Listed by: NORTHROP REALTY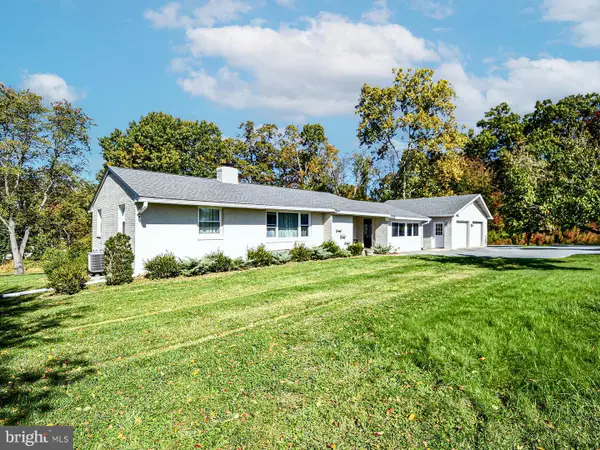 $759,999Active4 beds 2 baths2,139 sq. ft.
$759,999Active4 beds 2 baths2,139 sq. ft.5222 Mussetter Rd, IJAMSVILLE, MD 21754
MLS# MDFR2072338Listed by: FAIRFAX REALTY PREMIER $979,000Active4 beds 5 baths4,090 sq. ft.
$979,000Active4 beds 5 baths4,090 sq. ft.11589a Nor Ray Cir, IJAMSVILLE, MD 21754
MLS# MDFR2069692Listed by: CHARIS REALTY GROUP $525,000Active2 beds 2 baths
$525,000Active2 beds 2 baths3412 Angelica Way #402, FREDERICK, MD 21704
MLS# MDFR2074386Listed by: RLAH @PROPERTIES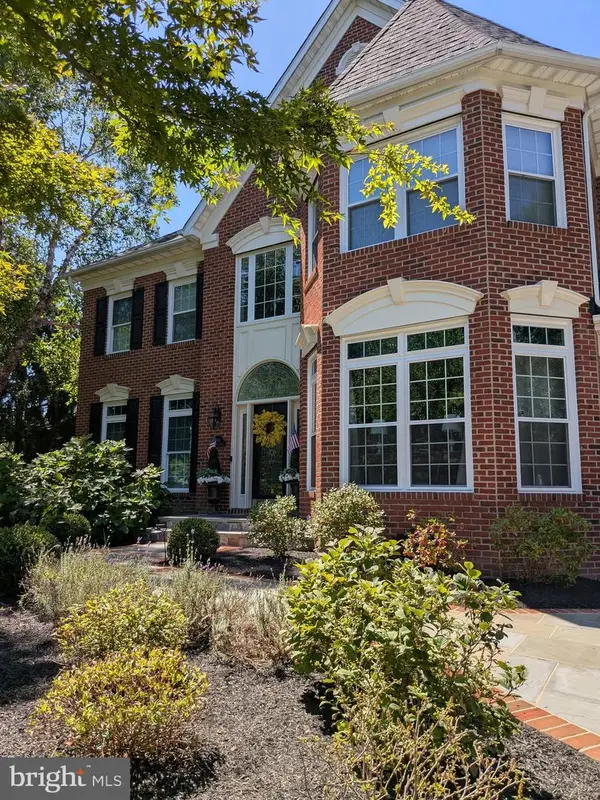 $1,399,000Pending5 beds 6 baths6,634 sq. ft.
$1,399,000Pending5 beds 6 baths6,634 sq. ft.9911 Ritchie Dr, IJAMSVILLE, MD 21754
MLS# MDFR2069670Listed by: SAMSON PROPERTIES
