29 Stuart Pl, Indian Head, MD 20640
Local realty services provided by:ERA Cole Realty
29 Stuart Pl,Indian Head, MD 20640
$464,900
- 3 Beds
- 3 Baths
- 1,779 sq. ft.
- Single family
- Active
Listed by: shelby colette weaver
Office: redfin corp
MLS#:MDCH2047810
Source:BRIGHTMLS
Price summary
- Price:$464,900
- Price per sq. ft.:$261.33
About this home
Welcome to the JOLAIN Floor Plan by Rainbow Homes | 3BR | 2.5BA | Built in 2019 in a quaint newer community! ***ELIGIBLE FOR 100% USDA FINANCING*** with NO HOA.
Tucked away on a quiet cul-de-sac street, step into modern comfort in this beautifully crafted two-story home that's like new! Designed for low-maintenance living, this home features durable exterior siding and long driveway that leads to a two-car garage. Inside, you'll love the open-concept layout with 9-foot ceilings with a ceiling fan, rich hardwood flooring throughout, and a striking two-story great room filled with natural light.
The gourmet kitchen is equipped with Energy Star® stainless steel appliances, 42" birch cabinetry, and a stylish new backsplash, granite countertops, and a spacious, lit pantry closet—perfect for home chefs and entertainers alike. Upstairs, the spacious owner’s suite with a ceiling fan and a walk-in closet offers a luxury spa bath complete with a dual vanity, soaking tub, and separate shower. The rooms have ample closet space, and there is additional under-staircase storage.
Enjoy outdoor living with a private deck, professionally landscaped yard, and Leaf Filter® gutters for year-round protection. Upgrades include a Smart Alarm System and security cameras surrounding the home for added peace of mind.
This home blends elegance, efficiency, and security—all located on a serene cul-de-sac that feels like home the moment you arrive.
Mortgage savings may be available for buyers of this listing.
Contact an agent
Home facts
- Year built:2019
- Listing ID #:MDCH2047810
- Added:45 day(s) ago
- Updated:November 17, 2025 at 02:44 PM
Rooms and interior
- Bedrooms:3
- Total bathrooms:3
- Full bathrooms:2
- Half bathrooms:1
- Living area:1,779 sq. ft.
Heating and cooling
- Cooling:Central A/C
- Heating:Central, Natural Gas
Structure and exterior
- Year built:2019
- Building area:1,779 sq. ft.
- Lot area:0.18 Acres
Schools
- High school:HENRY E. LACKEY
- Middle school:GENERAL SMALLWOOD
- Elementary school:INDIAN HEAD
Utilities
- Water:Public
- Sewer:Public Sewer
Finances and disclosures
- Price:$464,900
- Price per sq. ft.:$261.33
- Tax amount:$6,510 (2024)
New listings near 29 Stuart Pl
- Coming Soon
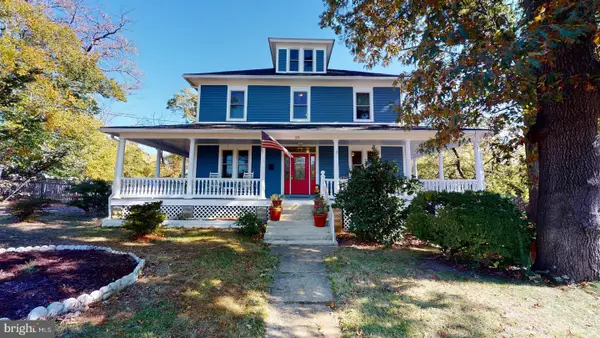 $549,925Coming Soon5 beds 3 baths
$549,925Coming Soon5 beds 3 baths25 Indian Head Ave, INDIAN HEAD, MD 20640
MLS# MDCH2049228Listed by: CENTURY 21 NEW MILLENNIUM - New
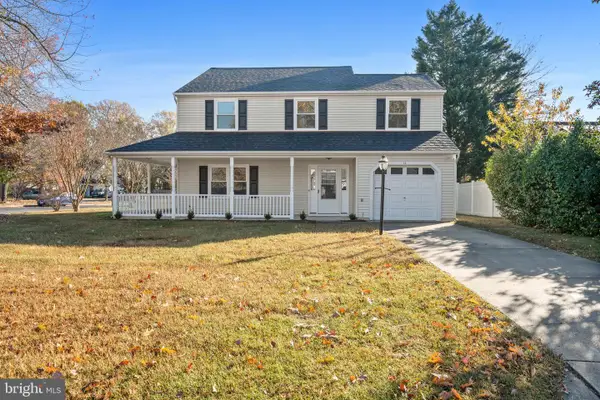 $419,900Active4 beds 3 baths2,158 sq. ft.
$419,900Active4 beds 3 baths2,158 sq. ft.13 Beth Ct, INDIAN HEAD, MD 20640
MLS# MDCH2048878Listed by: REAL BROKER, LLC - New
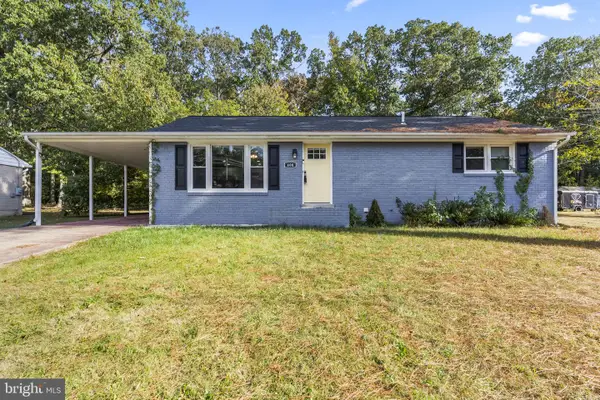 $350,000Active3 beds 2 baths1,215 sq. ft.
$350,000Active3 beds 2 baths1,215 sq. ft.408 Bland Dr, INDIAN HEAD, MD 20640
MLS# MDCH2049036Listed by: RE/MAX REALTY GROUP 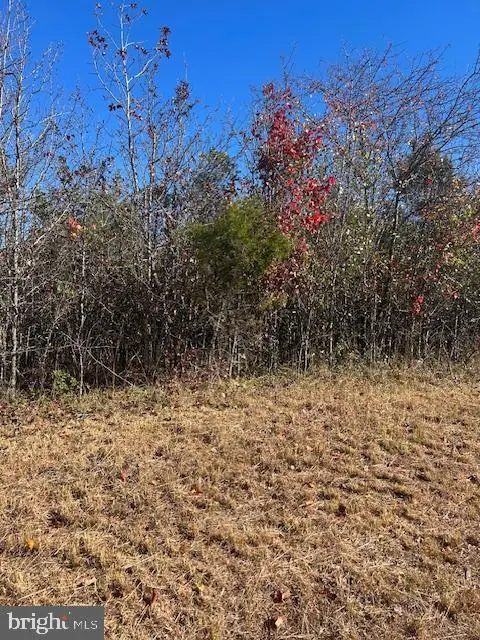 $100,000Active4 Acres
$100,000Active4 Acres7430 Chicamuxen Rd, INDIAN HEAD, MD 20640
MLS# MDCH2048936Listed by: BERKSHIRE HATHAWAY HOMESERVICES PENFED REALTY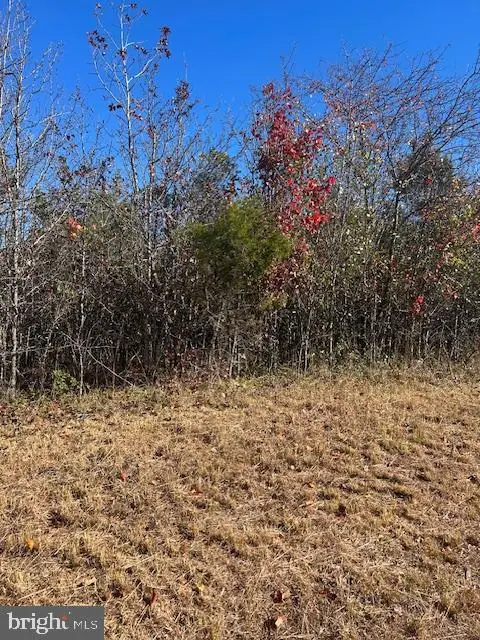 $100,000Active4 Acres
$100,000Active4 Acres7390 Chicamuxen Rd, INDIAN HEAD, MD 20640
MLS# MDCH2048938Listed by: BERKSHIRE HATHAWAY HOMESERVICES PENFED REALTY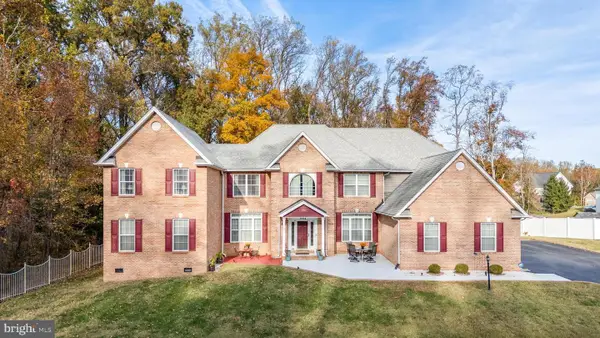 $895,000Active5 beds 7 baths7,122 sq. ft.
$895,000Active5 beds 7 baths7,122 sq. ft.6194 Hard Bargain Cir, INDIAN HEAD, MD 20640
MLS# MDCH2048710Listed by: RE/MAX ONE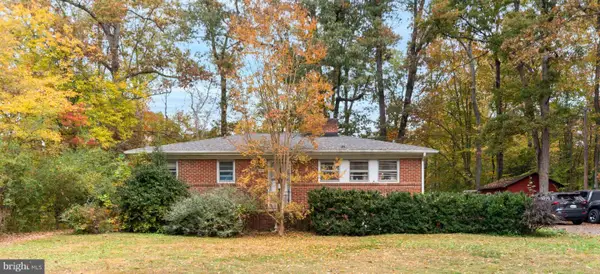 $150,000Active3 beds 2 baths1,962 sq. ft.
$150,000Active3 beds 2 baths1,962 sq. ft.3270 Woodcox Rd, INDIAN HEAD, MD 20640
MLS# MDCH2048836Listed by: ALEX COOPER AUCTIONEERS, INC.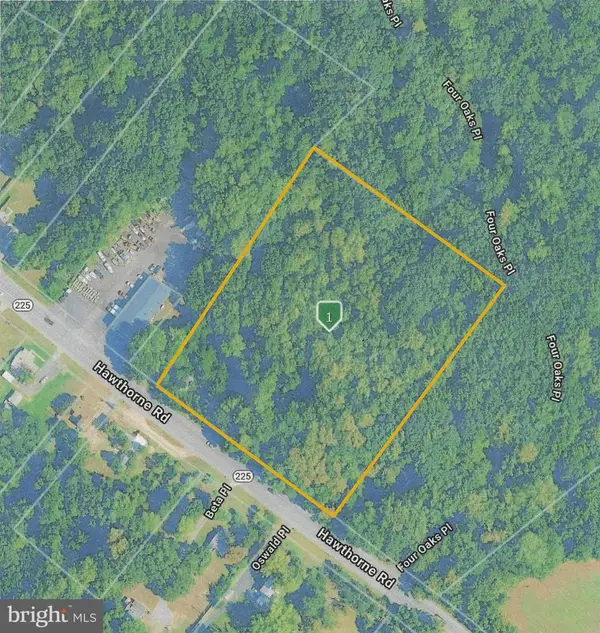 $270,000Active5 Acres
$270,000Active5 Acres4450 Hawthorne Rd, INDIAN HEAD, MD 20640
MLS# MDCH2048724Listed by: ZAR REALTY, LLC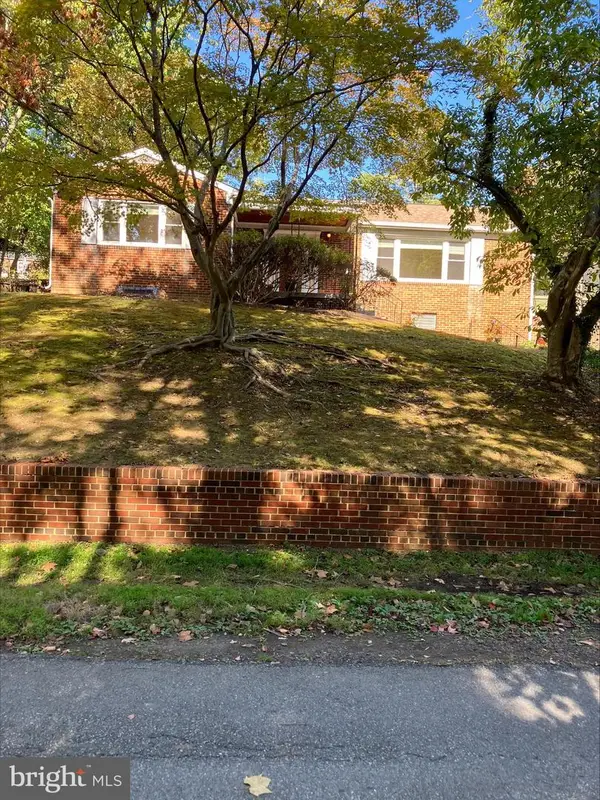 $400,000Active4 beds 3 baths1,488 sq. ft.
$400,000Active4 beds 3 baths1,488 sq. ft.105 Bland Dr, INDIAN HEAD, MD 20640
MLS# MDCH2048682Listed by: TAYLOR PROPERTIES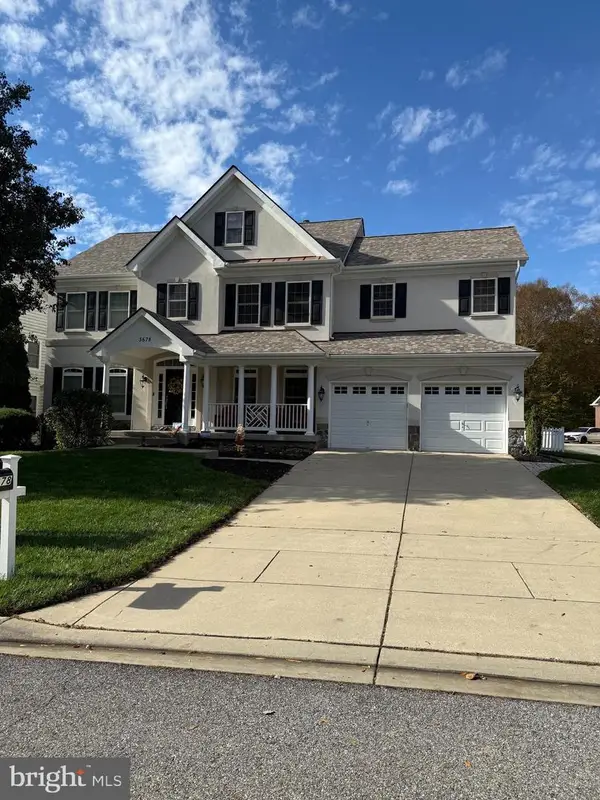 $625,000Active4 beds 4 baths5,150 sq. ft.
$625,000Active4 beds 4 baths5,150 sq. ft.5678 Cabinwood Ct, INDIAN HEAD, MD 20640
MLS# MDCH2048748Listed by: RE/MAX REALTY GROUP
