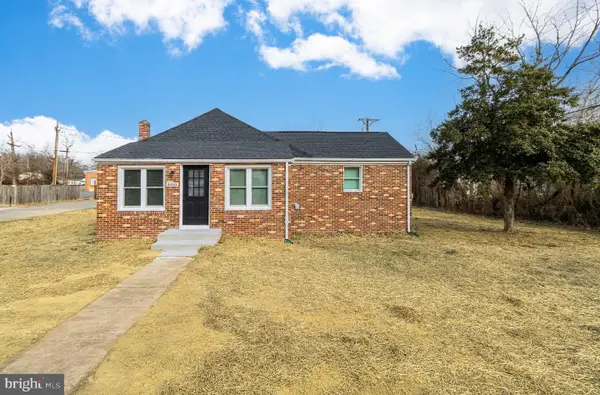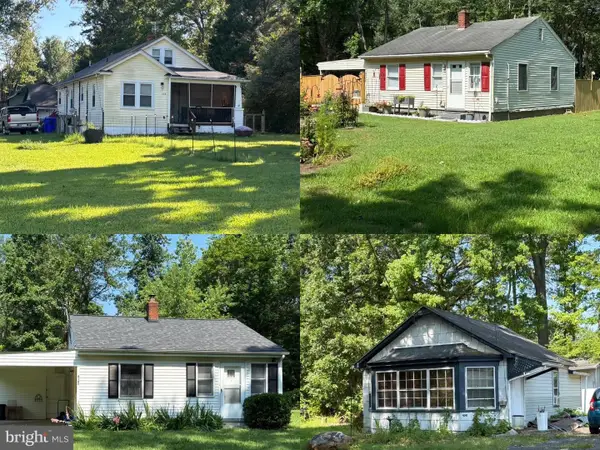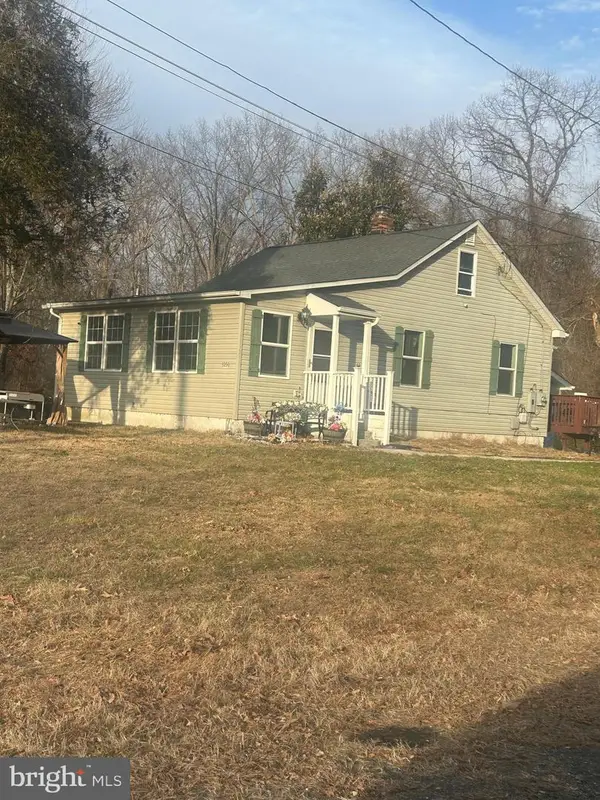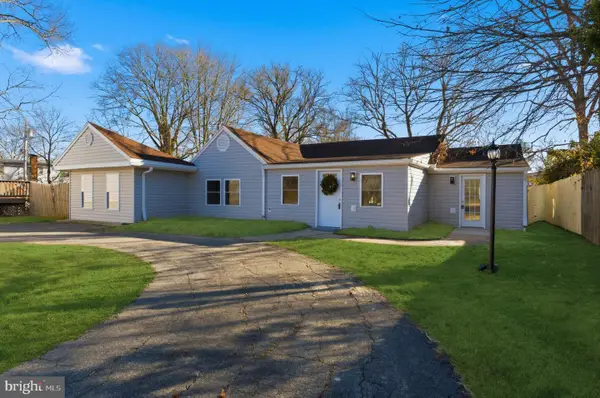9 Beth Ct, Indian Head, MD 20640
Local realty services provided by:ERA OakCrest Realty, Inc.
9 Beth Ct,Indian Head, MD 20640
$399,999
- 4 Beds
- 4 Baths
- 2,103 sq. ft.
- Single family
- Pending
Listed by: marc a dosik
Office: century 21 redwood realty
MLS#:MDCH2046982
Source:BRIGHTMLS
Price summary
- Price:$399,999
- Price per sq. ft.:$190.2
About this home
A real charmer tucked away on a quiet cul-de-sac in Indian Head. This home has 4 bedrooms and 3 full bathrooms upstairs(2 Primary Suites with full baths!) Great bright and comfortable layout with spacious living areas, a functional kitchen, and generously sized bedrooms. Step outside to enjoy the private yard, perfect for relaxing or entertaining. Ideally located, this home offers easy access to Indian Head Naval Base, major commuter routes including Route 210 (Indian Head Hwy) for a direct drive into Washington, DC, and several nearby Metro stations such as Branch Avenue and Southern Avenue. Outdoor enthusiasts will appreciate the proximity to Chapman State Park, Indian Head Rail Trail, and local marinas along the Potomac River. A variety of shopping centers, restaurants, and everyday conveniences are also close by, giving you the perfect balance of peaceful suburban living with quick access to modern amenities.This home is located within the Charles County Public School district and offers convenient access to quality education options. Nearby schools include J.C. Parks Elementary, Matthew Henson Middle School, and Henry E. Lackey High School, making it an ideal choice for families with children. In addition, the property is just minutes from Naval Support Facility Indian Head, providing a convenient commute for military families and Department of Defense employees. With its close proximity to the base and only about 25 miles from Washington, D.C., this location combines small-town charm with easy access to major employment centers.
Contact an agent
Home facts
- Year built:1991
- Listing ID #:MDCH2046982
- Added:139 day(s) ago
- Updated:November 20, 2025 at 08:43 AM
Rooms and interior
- Bedrooms:4
- Total bathrooms:4
- Full bathrooms:3
- Half bathrooms:1
- Living area:2,103 sq. ft.
Heating and cooling
- Cooling:Central A/C
- Heating:Electric, Heat Pump(s)
Structure and exterior
- Year built:1991
- Building area:2,103 sq. ft.
- Lot area:0.18 Acres
Schools
- High school:HENRY E. LACKEY
- Middle school:MATTHEW HENSON
- Elementary school:J. C. PARKS
Utilities
- Water:Public
- Sewer:Public Sewer
Finances and disclosures
- Price:$399,999
- Price per sq. ft.:$190.2
- Tax amount:$5,131 (2024)
New listings near 9 Beth Ct
- Open Sat, 1 to 3pmNew
 $315,000Active4 beds 3 baths1,377 sq. ft.
$315,000Active4 beds 3 baths1,377 sq. ft.15 Oakside Ln, INDIAN HEAD, MD 20640
MLS# MDCH2051294Listed by: REALTY ONE GROUP PERFORMANCE, LLC - New
 $55,000Active0.61 Acres
$55,000Active0.61 Acres4778 Strauss Ave, INDIAN HEAD, MD 20640
MLS# MDCH2051246Listed by: RE/MAX REALTY GROUP - New
 $55,000Active0.69 Acres
$55,000Active0.69 Acres4770 Strauss Ave, INDIAN HEAD, MD 20640
MLS# MDCH2051248Listed by: RE/MAX REALTY GROUP - New
 $967,800Active322.57 Acres
$967,800Active322.57 AcresSmallwood Church Rd, INDIAN HEAD, MD 20640
MLS# MDCH2051170Listed by: THE LAND GROUP  $438,000Active3 beds 3 baths1,646 sq. ft.
$438,000Active3 beds 3 baths1,646 sq. ft.4410 Strauss Ave, INDIAN HEAD, MD 20640
MLS# MDCH2051016Listed by: MORGAN AND SAYLOR REALTY LLC $750,000Active8 beds -- baths3,064 sq. ft.
$750,000Active8 beds -- baths3,064 sq. ft.4137 Barrett Pl, INDIAN HEAD, MD 20640
MLS# MDCH2051056Listed by: BALDUS REAL ESTATE, INC.- Coming SoonOpen Sun, 12 to 3pm
 $384,000Coming Soon3 beds 2 baths
$384,000Coming Soon3 beds 2 baths3250 Livingston Rd, INDIAN HEAD, MD 20640
MLS# MDCH2050930Listed by: RANSOM REALTY, INC.  $155,900Active2 beds 1 baths672 sq. ft.
$155,900Active2 beds 1 baths672 sq. ft.52 Circle Ave, INDIAN HEAD, MD 20640
MLS# MDCH2050850Listed by: CENTURY 21 NEW MILLENNIUM $295,000Active3 beds 2 baths1,220 sq. ft.
$295,000Active3 beds 2 baths1,220 sq. ft.41 Dove Tree Ct, INDIAN HEAD, MD 20640
MLS# MDCH2050768Listed by: KELLER WILLIAMS CAPITAL PROPERTIES- Open Sat, 3 to 5pm
 $430,000Active4 beds 3 baths2,211 sq. ft.
$430,000Active4 beds 3 baths2,211 sq. ft.4425 Strauss Ave, INDIAN HEAD, MD 20640
MLS# MDCH2050696Listed by: RE/MAX ALLEGIANCE

