Local realty services provided by:O'BRIEN REALTY ERA POWERED
11235 Lord Baltimore Dr,Issue, MD 20645
$484,770
- 4 Beds
- 3 Baths
- 1,784 sq. ft.
- Single family
- Active
Listed by: john michael christ
Office: re/max united real estate
MLS#:MDCH2047082
Source:BRIGHTMLS
Price summary
- Price:$484,770
- Price per sq. ft.:$271.73
- Monthly HOA dues:$35
About this home
TO BE BUILT NEW CONSTRUCTION. Beautiful lot Co- Marketed with
Caruso Homes. This Model is the ----- Blue Ribbon --- The Blue Ribbon is
the perfect Cape style home for those who desire two-level living, yet still
want space for the entire family. With four bedrooms, three full bathrooms,
and an open living area, the layout of this home takes advantage of every
inch of living space. The spacious Primary bedroom, bathroom with walk-in
closet, with a 2nd bedroom/flex room on the main floor creates ease of 1
floor living. The center of the home features a large island in the kitchen,
perfect for gathering and entertaining. A two-car garage is included plus
many more standard features.
--- Buyer may choose any of Caruso’s models that will fit on the lot, prices
will vary. Photos are provided by the Builder. Photos and tours may display
optional features and upgrades that are not included in the price. Final sq
footage are approx. and will be finalized with final options. Upgrade options
and custom changes are at an additional cost. Pictures shown are of
proposed models and do not reflect the final appearance of the house and
yard settings. All prices are subject to change without notice. Purchase
price varies by chosen elevations and options. Price shown includes the
Base House Price, The Lot and the Estimated Lot Finishing Cost Only.
Builder tie-in is non-exclusive
Showing Contact Contact Caruso Homes at (301) 686-546
Contact an agent
Home facts
- Listing ID #:MDCH2047082
- Added:145 day(s) ago
- Updated:February 01, 2026 at 02:43 PM
Rooms and interior
- Bedrooms:4
- Total bathrooms:3
- Full bathrooms:3
- Living area:1,784 sq. ft.
Heating and cooling
- Cooling:Central A/C
- Heating:Electric, Heat Pump - Electric BackUp
Structure and exterior
- Building area:1,784 sq. ft.
- Lot area:0.3 Acres
Utilities
- Water:Public
- Sewer:Public Sewer
Finances and disclosures
- Price:$484,770
- Price per sq. ft.:$271.73
- Tax amount:$586 (2024)
New listings near 11235 Lord Baltimore Dr
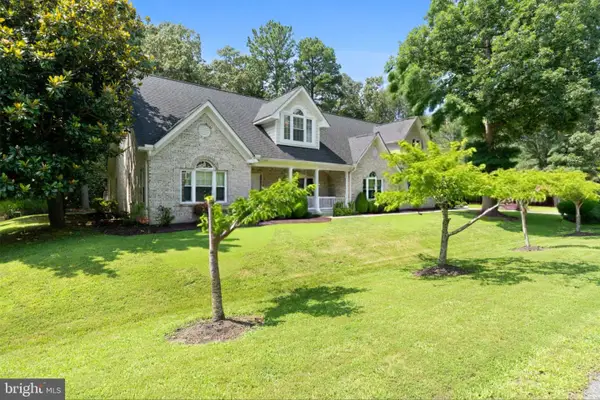 $625,000Active5 beds 5 baths4,112 sq. ft.
$625,000Active5 beds 5 baths4,112 sq. ft.14895 Ethan Dr, ISSUE, MD 20645
MLS# MDCH2050716Listed by: CENTURY 21 NEW MILLENNIUM- Coming Soon
 $550,000Coming Soon5 beds 4 baths
$550,000Coming Soon5 beds 4 baths14855 King Charles, ISSUE, MD 20645
MLS# MDCH2050682Listed by: CENTURY 21 NEW MILLENNIUM 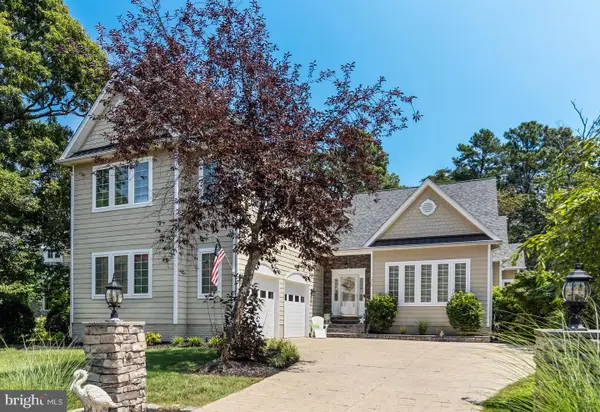 $594,990Active5 beds 4 baths3,703 sq. ft.
$594,990Active5 beds 4 baths3,703 sq. ft.11375 Ethan Ct, SWAN POINT, MD 20645
MLS# MDCH2050418Listed by: CENTURY 21 NEW MILLENNIUM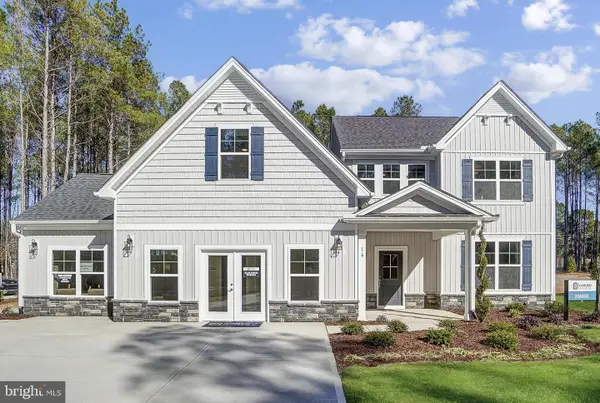 $562,936Active4 beds 3 baths
$562,936Active4 beds 3 baths14925 Abelia Ct, ISSUE, MD 20645
MLS# MDCH2049400Listed by: RE/MAX ONE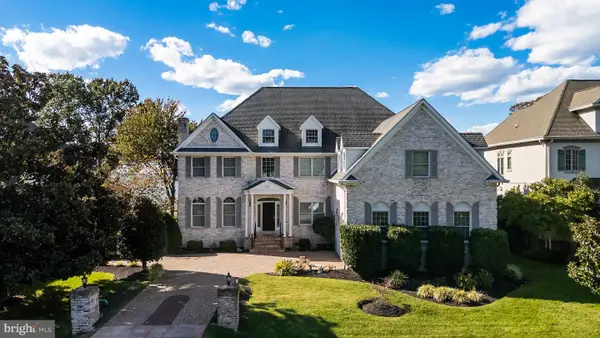 $1,625,000Active4 beds 5 baths5,194 sq. ft.
$1,625,000Active4 beds 5 baths5,194 sq. ft.11260 Keokee Ct, ISSUE, MD 20645
MLS# MDCH2048892Listed by: CENTURY 21 NEW MILLENNIUM $534,900Active4 beds 3 baths2,472 sq. ft.
$534,900Active4 beds 3 baths2,472 sq. ft.11568 Beacon Hill Ct, ISSUE, MD 20645
MLS# MDCH2047324Listed by: BALDUS REAL ESTATE, INC. $60,000Active0.32 Acres
$60,000Active0.32 Acres14975 Persimmon Ct, ISSUE, MD 20645
MLS# MDCH2048544Listed by: SWAN POINT INC.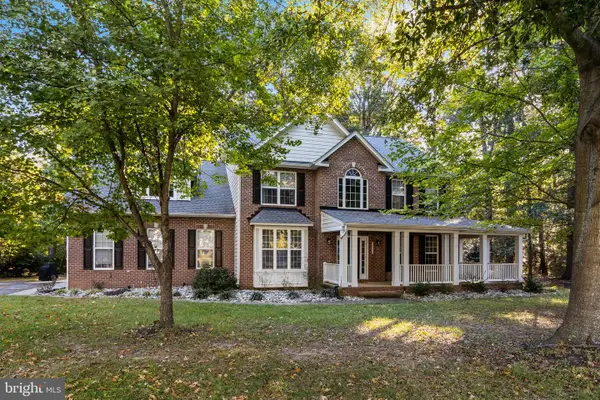 $587,000Active4 beds 3 baths3,852 sq. ft.
$587,000Active4 beds 3 baths3,852 sq. ft.14550 Ivy Dale, ISSUE, MD 20645
MLS# MDCH2048398Listed by: CENTURY 21 NEW MILLENNIUM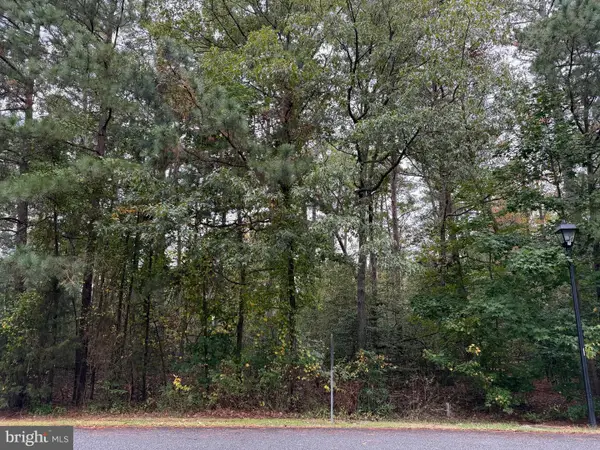 $45,000Active0.35 Acres
$45,000Active0.35 Acres11240 Lord Baltimore Dr, ISSUE, MD 20645
MLS# MDCH2048276Listed by: SWAN POINT INC.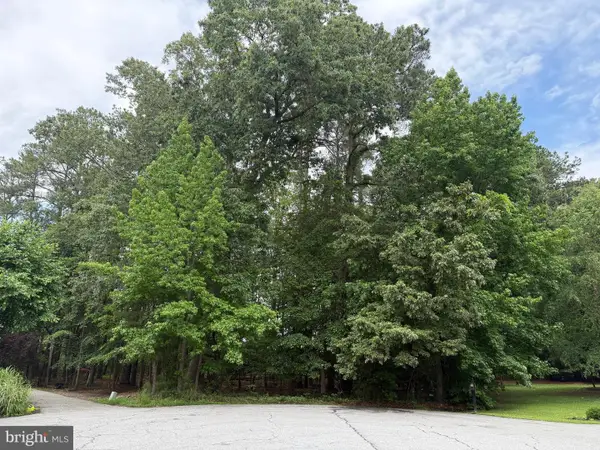 $72,000Active0.38 Acres
$72,000Active0.38 Acres14680 Bar Harbor Ct, ISSUE, MD 20645
MLS# MDCH2047772Listed by: SWAN POINT INC.

