4419 Teen Barnes Rd, Jefferson, MD 21755
Local realty services provided by:ERA Martin Associates
Upcoming open houses
- Sun, Oct 1201:00 pm - 03:00 pm
Listed by:david smith
Office:samson properties
MLS#:MDFR2070656
Source:BRIGHTMLS
Price summary
- Price:$899,900
- Price per sq. ft.:$222.64
About this home
Stunning Brick Estate with Valley Views & Heated Saltwater Pool
Experience elegance, privacy, and comfort in this beautifully maintained brick estate perched on a landscaped lot with breathtaking views of the valley. From the moment you arrive, the new driveway and lush landscaping create an inviting first impression.
Inside, the home offers exceptional space and thoughtful design, including dual staircases and a large kitchen with new appliances, a spacious island, and an open layout perfect for entertaining. The expansive master suite is a true retreat, featuring ample space and serene views.
The finished basement provides flexibility with an additional bedroom, office, and plenty of room to grow. Step outside to your private oasis—complete with a custom heated saltwater pool—ideal for relaxing or hosting gatherings.
Recent upgrades bring peace of mind, including a new HVAC system (2024) and a new hot water heater (2025).
This home seamlessly blends classic style with modern updates, offering both luxury and livability in a private setting. Come make this house your home today.
Contact an agent
Home facts
- Year built:1986
- Listing ID #:MDFR2070656
- Added:1 day(s) ago
- Updated:October 08, 2025 at 01:58 PM
Rooms and interior
- Bedrooms:4
- Total bathrooms:3
- Full bathrooms:2
- Half bathrooms:1
- Living area:4,042 sq. ft.
Heating and cooling
- Cooling:Attic Fan, Central A/C, Zoned
- Heating:Electric, Heat Pump(s)
Structure and exterior
- Roof:Asphalt
- Year built:1986
- Building area:4,042 sq. ft.
- Lot area:5.7 Acres
Utilities
- Water:Well
- Sewer:Septic Exists
Finances and disclosures
- Price:$899,900
- Price per sq. ft.:$222.64
- Tax amount:$8,256 (2024)
New listings near 4419 Teen Barnes Rd
- Coming Soon
 $675,000Coming Soon4 beds 4 baths
$675,000Coming Soon4 beds 4 baths3390 Westport Dr, JEFFERSON, MD 21755
MLS# MDFR2070272Listed by: RE/MAX REALTY CENTRE, INC. 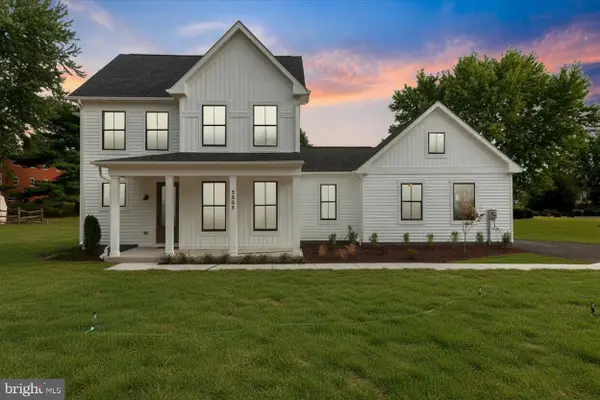 $614,800Active4 beds 3 baths2,188 sq. ft.
$614,800Active4 beds 3 baths2,188 sq. ft.3805 Brook Dr, JEFFERSON, MD 21755
MLS# MDFR2070356Listed by: LONG & FOSTER REAL ESTATE, INC.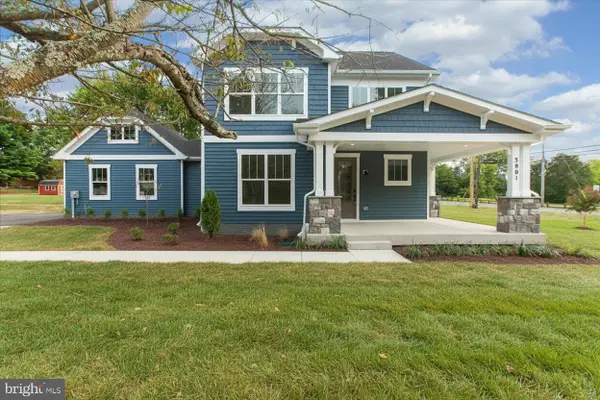 $629,800Active4 beds 3 baths2,188 sq. ft.
$629,800Active4 beds 3 baths2,188 sq. ft.3801 Brook Dr, JEFFERSON, MD 21755
MLS# MDFR2070328Listed by: LONG & FOSTER REAL ESTATE, INC.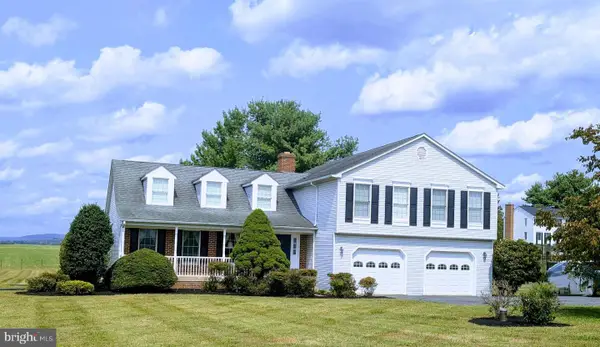 $675,000Active4 beds 4 baths3,892 sq. ft.
$675,000Active4 beds 4 baths3,892 sq. ft.3948 Cherry Ln, JEFFERSON, MD 21755
MLS# MDFR2070250Listed by: MACKINTOSH, INC.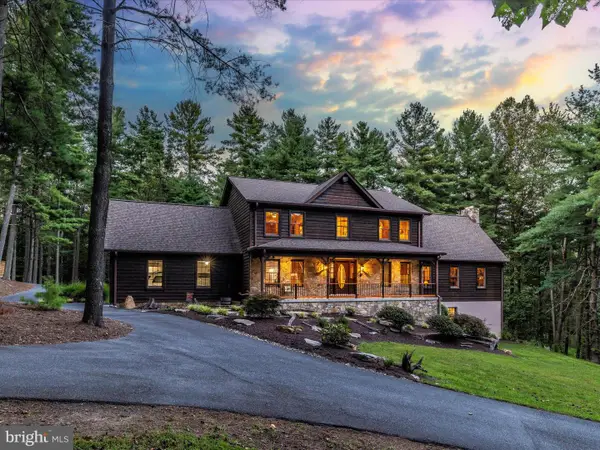 $1,150,000Active4 beds 3 baths3,740 sq. ft.
$1,150,000Active4 beds 3 baths3,740 sq. ft.4414 Mountville Rd, JEFFERSON, MD 21755
MLS# MDFR2069688Listed by: CHARIS REALTY GROUP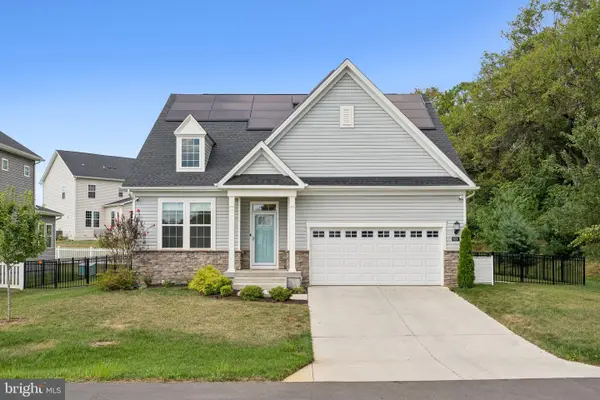 $699,000Pending4 beds 4 baths3,732 sq. ft.
$699,000Pending4 beds 4 baths3,732 sq. ft.3620 Carswell Pl, JEFFERSON, MD 21755
MLS# MDFR2069348Listed by: RLAH @PROPERTIES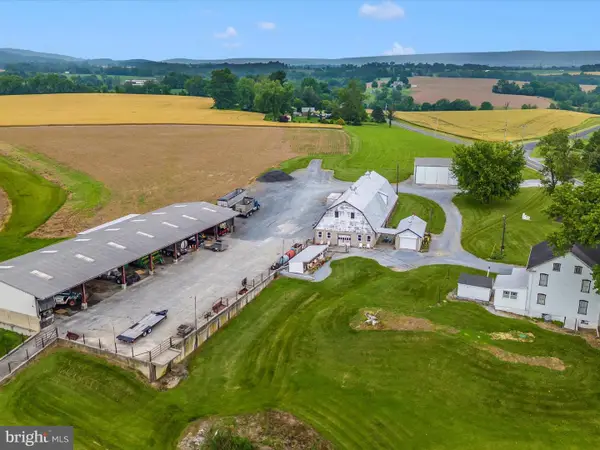 $1,250,000Active-- beds -- baths1,960 sq. ft.
$1,250,000Active-- beds -- baths1,960 sq. ft.6208 Picnic Woods, JEFFERSON, MD 21755
MLS# MDFR2068844Listed by: CHARIS REALTY GROUP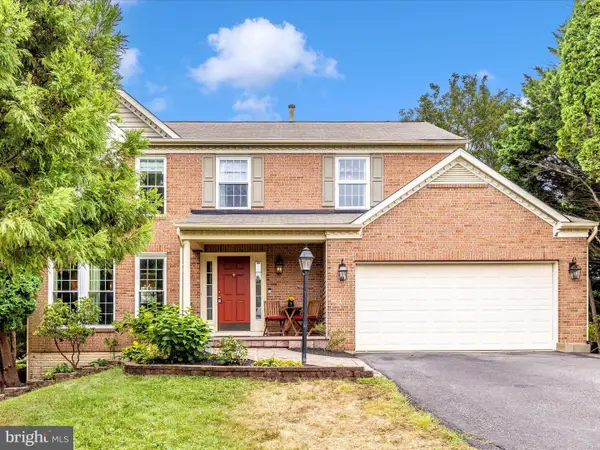 $585,000Active4 beds 4 baths2,754 sq. ft.
$585,000Active4 beds 4 baths2,754 sq. ft.4810 Camden Pl S, JEFFERSON, MD 21755
MLS# MDFR2069294Listed by: SAMSON PROPERTIES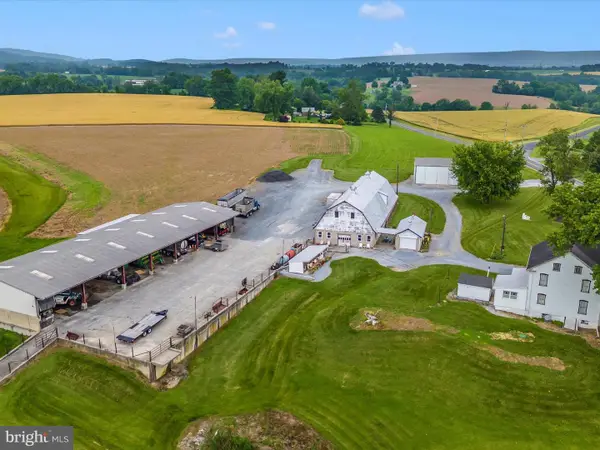 $1,250,000Active-- beds -- baths1,960 sq. ft.
$1,250,000Active-- beds -- baths1,960 sq. ft.6208 Picnic Woods, JEFFERSON, MD 21755
MLS# MDFR2068820Listed by: CHARIS REALTY GROUP
