8423 Jacqueline Ct, Jessup, MD 20794
Local realty services provided by:ERA Martin Associates
8423 Jacqueline Ct,Jessup, MD 20794
$714,900
- 4 Beds
- 3 Baths
- 3,140 sq. ft.
- Single family
- Pending
Listed by:peter boscas
Office:red cedar real estate, llc.
MLS#:MDHW2055230
Source:BRIGHTMLS
Price summary
- Price:$714,900
- Price per sq. ft.:$227.68
- Monthly HOA dues:$16.67
About this home
Welcome to 8423 Jacqueline Court, a beautifully maintained home offering over 2,600 square feet of finished living space across three finished levels. Located in the desirable Pleasant Chase community, this four-bedroom, two-and-a-half-bath home was built in 2012 and thoughtfully updated with modern finishes and functional upgrades including new painting and flooring throughout.
The main level features an open and airy layout with luxury vinyl plank flooring, fresh paint, and abundant natural light. A spacious family room flows seamlessly into a large dining area and a well-appointed kitchen with 42-inch cherry cabinets, mosaic tile backsplash, a central island, and direct access to the deck overlooking the fully and newly fenced backyard—ideal for outdoor entertaining or peaceful relaxation. The entry area flows into the living room which offers a comfortable sitting area perfect for conversation or quiet relaxation near the front of the home.
Upstairs, you’ll find four generously sized bedrooms including a spacious primary suite complete with a walk-in closet and a private en-suite bath with a double vanity. The additional bedrooms are light-filled and versatile, easily accommodating guest rooms, work-from-home setups, or creative play spaces. A full hall bathroom and additional storage complete the upper level, providing comfort and convenience for the whole household.
The finished lower level offers incredible bonus space with a large recreation room perfect for movie nights or gaming, a separate exercise room with ample room for home fitness equipment, and additional storage to help keep things organized.
Step outside to enjoy the expansive deck which provides the perfect setting for summer barbecues, morning coffee, or evening gatherings. The yard, the largest in the neighborhood, is fully fenced, creating a private and secure space for pets, play, or gardening. Backing to trees, the outdoor space offers a serene extension of the home’s living areas.
Notable upgrades include a brand new architectural shingle roof (2025), EV charger installation (2024), and luxury vinyl plank flooring installed on the main level. The backyard was also recently enhanced with a fully enclosed fence and deck. The home includes an attached two-car garage plus a four-car driveway for plenty of parking. Located just minutes from BWI Airport, the MARC train station, and major commuter routes including I-95, Route 1, Route 32, and 295, the home offers both suburban comfort and commuter convenience.
This is a rare opportunity to own a move-in ready home with modern upgrades, flexible living space, and an unbeatable location—schedule your showing today.
Contact an agent
Home facts
- Year built:2012
- Listing ID #:MDHW2055230
- Added:134 day(s) ago
- Updated:November 01, 2025 at 10:20 AM
Rooms and interior
- Bedrooms:4
- Total bathrooms:3
- Full bathrooms:2
- Half bathrooms:1
- Living area:3,140 sq. ft.
Heating and cooling
- Cooling:Central A/C
- Heating:Forced Air, Natural Gas
Structure and exterior
- Year built:2012
- Building area:3,140 sq. ft.
- Lot area:0.2 Acres
Utilities
- Water:Public
- Sewer:Public Sewer
Finances and disclosures
- Price:$714,900
- Price per sq. ft.:$227.68
- Tax amount:$7,987 (2024)
New listings near 8423 Jacqueline Ct
- Open Sat, 12 to 2pmNew
 $465,000Active4 beds 2 baths1,560 sq. ft.
$465,000Active4 beds 2 baths1,560 sq. ft.2044 Orchard Ave, JESSUP, MD 20794
MLS# MDAA2129424Listed by: KELLER WILLIAMS CAPITAL PROPERTIES 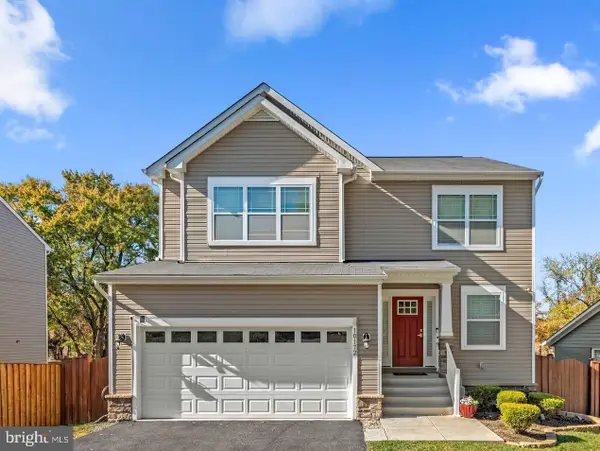 $669,900Active4 beds 3 baths2,172 sq. ft.
$669,900Active4 beds 3 baths2,172 sq. ft.Lot 7 Cedar Ave, JESSUP, MD 20794
MLS# MDHW2060534Listed by: KELLER WILLIAMS REALTY CENTRE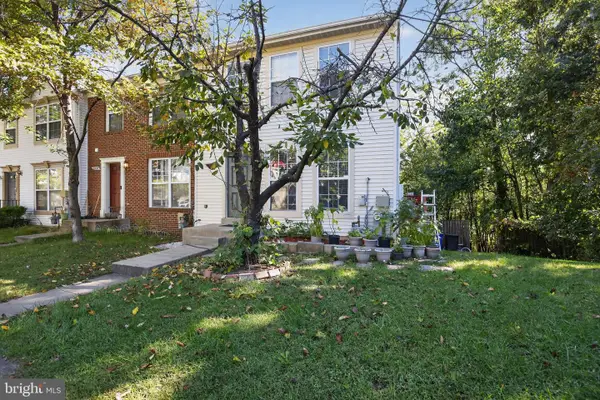 $425,000Active3 beds 2 baths1,140 sq. ft.
$425,000Active3 beds 2 baths1,140 sq. ft.8449 Oak Meade Way, JESSUP, MD 20794
MLS# MDHW2060398Listed by: EXECUHOME REALTY- Coming Soon
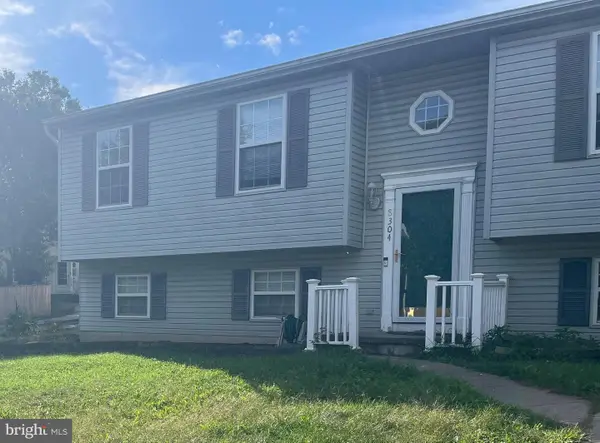 $450,000Coming Soon4 beds 3 baths
$450,000Coming Soon4 beds 3 baths8304 Granville Road, JESSUP, MD 20794
MLS# MDHW2060478Listed by: KELLER WILLIAMS REALTY CENTRE 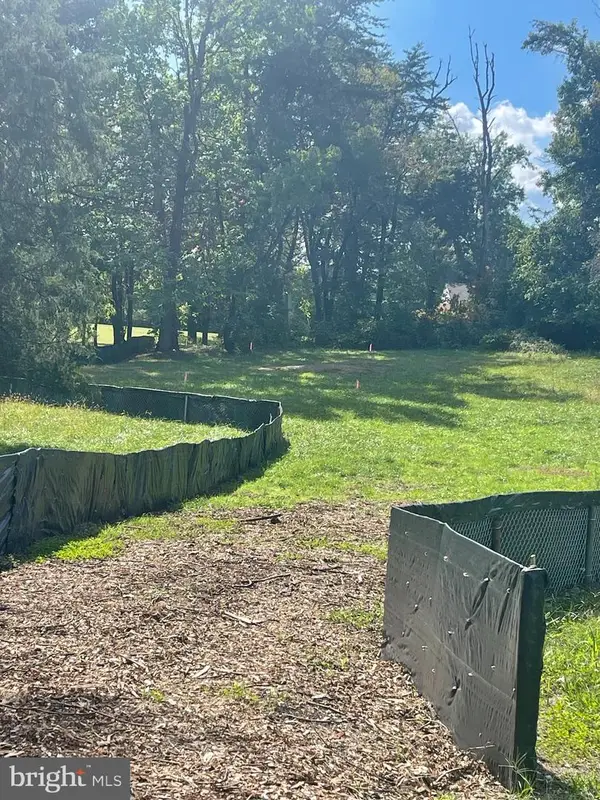 $287,500Active0.3 Acres
$287,500Active0.3 Acres7370 Cedar Ave, JESSUP, MD 20794
MLS# MDHW2060376Listed by: KELLER WILLIAMS REALTY CENTRE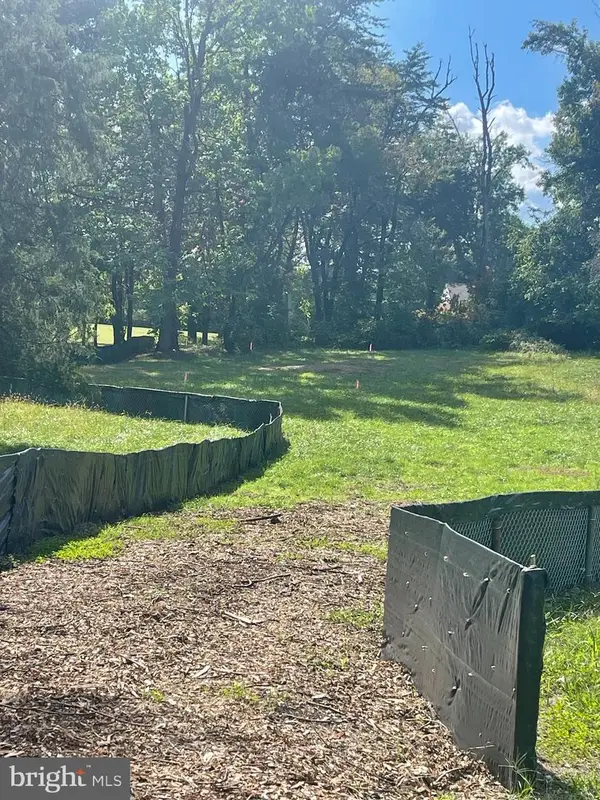 $287,500Active0.3 Acres
$287,500Active0.3 Acres7368 Cedar Ave, JESSUP, MD 20794
MLS# MDHW2060378Listed by: KELLER WILLIAMS REALTY CENTRE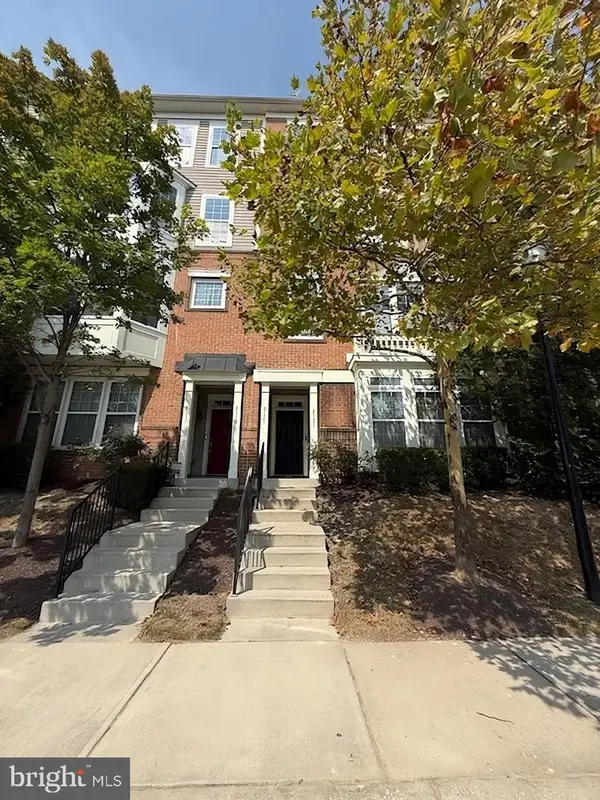 $399,900Pending3 beds 3 baths1,600 sq. ft.
$399,900Pending3 beds 3 baths1,600 sq. ft.8121 Mission Hill Pl #27, JESSUP, MD 20794
MLS# MDHW2060384Listed by: KELLER WILLIAMS REALTY CENTRE $900,000Active4 beds 4 baths4,075 sq. ft.
$900,000Active4 beds 4 baths4,075 sq. ft.7503 Gina Nicole Ln, JESSUP, MD 20794
MLS# MDAA2122520Listed by: NORTHROP REALTY- Coming Soon
 $495,000Coming Soon3 beds 3 baths
$495,000Coming Soon3 beds 3 baths8314 Wades Way, JESSUP, MD 20794
MLS# MDHW2059728Listed by: NORTHROP REALTY  $779,000Active5 beds 4 baths3,462 sq. ft.
$779,000Active5 beds 4 baths3,462 sq. ft.2384 Terrapin Xing, JESSUP, MD 20794
MLS# MDAA2126774Listed by: EXP REALTY, LLC
