1003 Bunch Berry Dr, Joppa, MD 21085
Local realty services provided by:ERA OakCrest Realty, Inc.
Listed by: julie singer
Office: northrop realty
MLS#:MDHR2047394
Source:BRIGHTMLS
Price summary
- Price:$499,900
- Price per sq. ft.:$254.01
- Monthly HOA dues:$125
About this home
**Also available for rent!!
Offering four bedrooms and two and a half bathrooms, this 2024 built D.R. Horton home is located in Ridgely’s Reserve, Joppa’s premier new community. The open-concept main level features luxury vinyl plank flooring and a living room with custom lighted built-ins and a gas fireplace. The dining area opens through sliding glass doors to the fenced backyard, while the kitchen is highlighted by granite countertops, a subway tile backsplash, upgraded appliances, an island with seating, and a pantry. Finishing the main level is a half bathroom and access to the two car garage. Upstairs, the primary bedroom boasts a walk-in closet and private bathroom with a dual vanity and walk-in shower. Three additional bedrooms, a second full bathroom with a tub-shower, and a laundry room complete the upper level. Outside, the large fenced backyard offers plenty of space for everyone’s activities. Community amenities include a playground, open green spaces, walking trails, and a ball field. Conveniently located in Harford County’s I-95 corridor, the home is just minutes from downtown Bel Air for shopping and dining, one exit from White Marsh, and an easy commute to Baltimore.
Contact an agent
Home facts
- Year built:2024
- Listing ID #:MDHR2047394
- Added:94 day(s) ago
- Updated:December 15, 2025 at 02:54 PM
Rooms and interior
- Bedrooms:4
- Total bathrooms:3
- Full bathrooms:2
- Half bathrooms:1
- Living area:1,968 sq. ft.
Heating and cooling
- Cooling:Central A/C, Programmable Thermostat
- Heating:Central, Electric
Structure and exterior
- Roof:Shingle
- Year built:2024
- Building area:1,968 sq. ft.
- Lot area:0.19 Acres
Utilities
- Water:Public
- Sewer:Public Sewer
Finances and disclosures
- Price:$499,900
- Price per sq. ft.:$254.01
- Tax amount:$820 (2024)
New listings near 1003 Bunch Berry Dr
- New
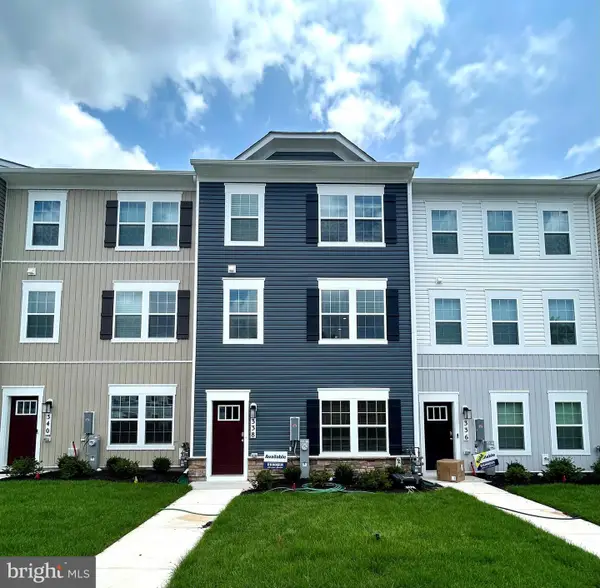 $379,990Active3 beds 3 baths1,962 sq. ft.
$379,990Active3 beds 3 baths1,962 sq. ft.352 Hackley Dr, JOPPA, MD 21085
MLS# MDHR2050150Listed by: D.R. HORTON REALTY OF VIRGINIA, LLC - New
 $546,390Active4 beds 3 baths2,469 sq. ft.
$546,390Active4 beds 3 baths2,469 sq. ft.800 Hyssop Ct, JOPPA, MD 21085
MLS# MDHR2050108Listed by: D.R. HORTON REALTY OF VIRGINIA, LLC - New
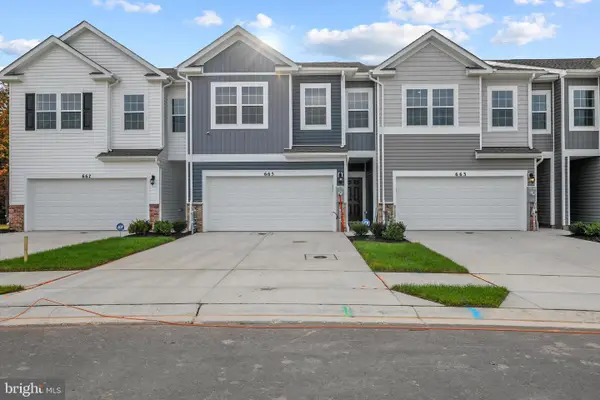 $399,990Active4 beds 3 baths1,934 sq. ft.
$399,990Active4 beds 3 baths1,934 sq. ft.718 Managrass Dr, JOPPA, MD 21085
MLS# MDHR2050110Listed by: D.R. HORTON REALTY OF VIRGINIA, LLC - New
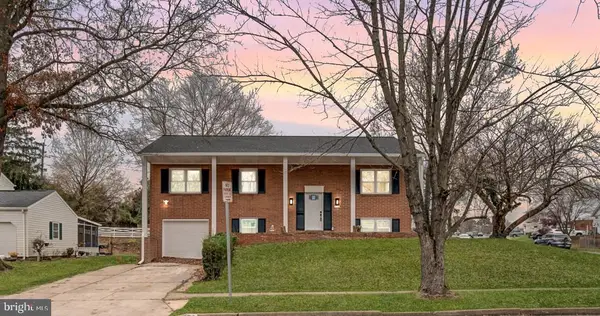 $469,786Active5 beds 3 baths2,576 sq. ft.
$469,786Active5 beds 3 baths2,576 sq. ft.408 Garnett Rd, JOPPA, MD 21085
MLS# MDHR2048868Listed by: RE/MAX GALAXY - New
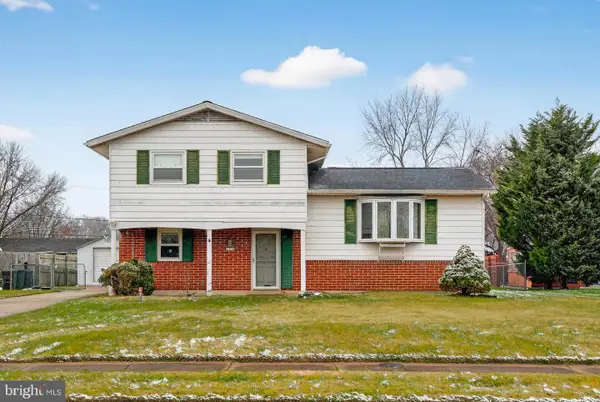 $285,000Active3 beds 2 baths1,460 sq. ft.
$285,000Active3 beds 2 baths1,460 sq. ft.704 Ferguson Rd, JOPPA, MD 21085
MLS# MDHR2050012Listed by: COMPASS 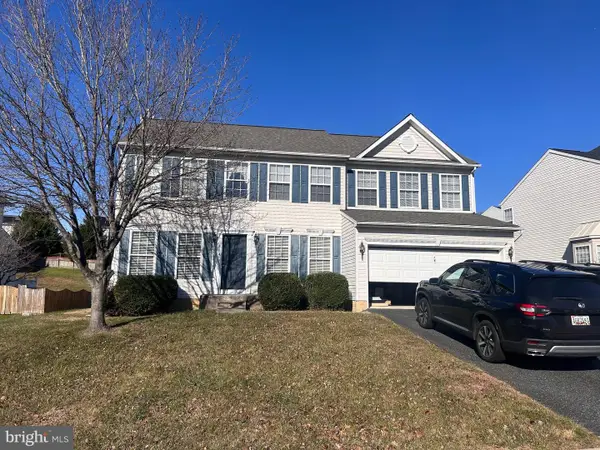 $400,000Pending4 beds 3 baths2,220 sq. ft.
$400,000Pending4 beds 3 baths2,220 sq. ft.304 Watertons Way, JOPPA, MD 21085
MLS# MDHR2049944Listed by: CUMMINGS & CO REALTORS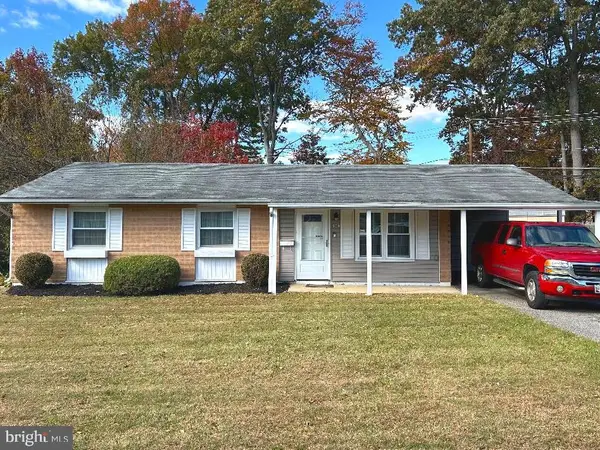 $339,900Active3 beds 2 baths1,326 sq. ft.
$339,900Active3 beds 2 baths1,326 sq. ft.304 Barksdale Rd, JOPPA, MD 21085
MLS# MDHR2049866Listed by: EXECUHOME REALTY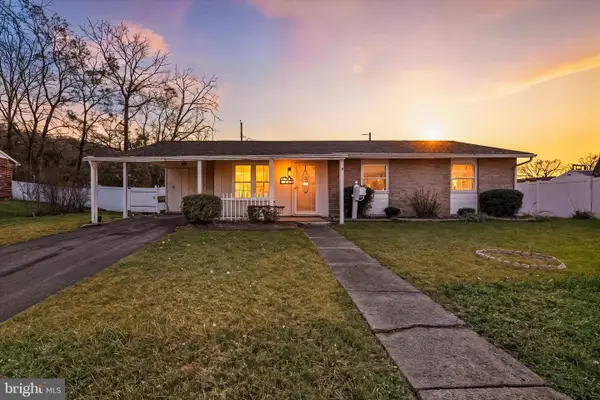 $290,000Active3 beds 1 baths1,422 sq. ft.
$290,000Active3 beds 1 baths1,422 sq. ft.503 Eckhart Dr, JOPPA, MD 21085
MLS# MDHR2049870Listed by: AMERICAN PREMIER REALTY, LLC $559,990Active4 beds 3 baths2,689 sq. ft.
$559,990Active4 beds 3 baths2,689 sq. ft.1024 Bunch Berry Dr, JOPPA, MD 21085
MLS# MDHR2049826Listed by: D.R. HORTON REALTY OF VIRGINIA, LLC $414,900Pending5 beds 3 baths2,485 sq. ft.
$414,900Pending5 beds 3 baths2,485 sq. ft.222 Doncaster Rd, JOPPA, MD 21085
MLS# MDHR2049768Listed by: ALBERTI REALTY, LLC
