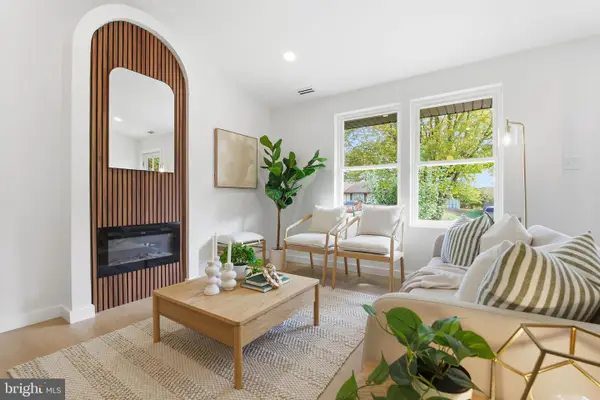1009 Bunch Berry Dr, Joppa, MD 21085
Local realty services provided by:ERA Reed Realty, Inc.
1009 Bunch Berry Dr,Joppa, MD 21085
$489,990
- 4 Beds
- 3 Baths
- - sq. ft.
- Single family
- Sold
Listed by:justin k wood
Office:d.r. horton realty of virginia, llc.
MLS#:MDHR2047490
Source:BRIGHTMLS
Sorry, we are unable to map this address
Price summary
- Price:$489,990
- Monthly HOA dues:$125
About this home
Ridgely’s Reserve is Harford County’s most sought after premier single family and “villa style” townhome community. Ridgley’s Reserve sits high over Harford County and provides breathtaking views of the tree lined community. Once inside the spacious, airy, greenery filled neighborhood its immediately evident that the developer put a lot of thought into the details. The Brick monuments and beautiful landscaping upon entry, large lots, playground, widened streets, pocket parks, walking trails, extra parking and more all come together to provide the community members a quiet, comfortable place to call home.
The Penwell floor plan, by D.R. Horton features a spacious, open floor plan boasting 2,159 square feet. The Penwell is a two-story living plan with a two-car garage, inviting front porch, large yard, 4 spacious bedrooms and 2 and a half bathrooms. Upon entering the home, you will be greeted with beautiful natural light; the home is full of bright windows and a large glass sliding door in the rear. The kitchen is a chef’s dream with a sprawling 7-foot stone island perfect for meal prep and entertaining as well as a huge walk-in pantry and stainless steel appliances! The Penwell also offers a flex room as you enter from the front door that’s ideal for a formal dining room, playroom, home office or whatever fits your needs! The great room is spacious and friendly and has a ton of space. The owner’s suite on the second level offers a luxurious owner’s bath with a separate shower, private water closet, and large walk-in closet. There are 3 additional very spacious bedrooms, a full bathroom, a walk-in laundry room on the second level.
All of D.R. Horton’s homes come with an extended warranty for your peace of mind. Our onsite project manager provides superior attention to detail, top of the line workmanship and quality materials. Your new home also includes our smart home technology package, this includes a video doorbell, smart lock, alarm panel, Wi-Fi enabled thermostat and garage door, LED lights, ceiling fan rough in’s and prewires for TVs! We also offer inhouse financing with helpful, knowledgeable, friendly and caring loan officers. DHI mortgage also offers below market interest rates and help with closing costs! At D.R.Horton we also love our realtors and work together through every step of the process.
Contact an agent
Home facts
- Year built:2025
- Listing ID #:MDHR2047490
- Added:51 day(s) ago
- Updated:November 01, 2025 at 10:20 AM
Rooms and interior
- Bedrooms:4
- Total bathrooms:3
- Full bathrooms:2
- Half bathrooms:1
Heating and cooling
- Cooling:Central A/C
- Heating:Central, Natural Gas
Structure and exterior
- Roof:Architectural Shingle, Asphalt
- Year built:2025
Utilities
- Water:Public
- Sewer:Public Sewer
Finances and disclosures
- Price:$489,990
New listings near 1009 Bunch Berry Dr
- New
 $299,950Active3 beds 2 baths1,020 sq. ft.
$299,950Active3 beds 2 baths1,020 sq. ft.120 Haverhill Rd, JOPPA, MD 21085
MLS# MDHR2049100Listed by: RE/MAX 1ST ADVANTAGE - Coming Soon
 $310,000Coming Soon4 beds 2 baths
$310,000Coming Soon4 beds 2 baths537 Cider Press Ct #13, JOPPA, MD 21085
MLS# MDHR2049090Listed by: CUMMINGS & CO REALTORS - New
 $425,000Active4 beds 2 baths1,962 sq. ft.
$425,000Active4 beds 2 baths1,962 sq. ft.219 Kearney Dr, JOPPA, MD 21085
MLS# MDHR2048856Listed by: BERKSHIRE HATHAWAY HOMESERVICES HOMESALE REALTY - Coming Soon
 $375,000Coming Soon4 beds 2 baths
$375,000Coming Soon4 beds 2 baths513 Eckhart Dr, JOPPA, MD 21085
MLS# MDHR2049048Listed by: TAYLOR PROPERTIES - Coming Soon
 $150,000Coming Soon3 beds 1 baths
$150,000Coming Soon3 beds 1 baths1207 Joppa Rd, JOPPA, MD 21085
MLS# MDHR2048944Listed by: A.J. BILLIG & COMPANY - New
 $525,000Active4 beds 4 baths2,114 sq. ft.
$525,000Active4 beds 4 baths2,114 sq. ft.395 Enfield Rd, JOPPA, MD 21085
MLS# MDHR2048946Listed by: ADVANCE REALTY, INC. - New
 $344,900Active4 beds 3 baths1,957 sq. ft.
$344,900Active4 beds 3 baths1,957 sq. ft.565 Macintosh Cir, JOPPA, MD 21085
MLS# MDHR2048902Listed by: RE/MAX COMPONENTS - New
 $499,900Active4 beds 3 baths2,400 sq. ft.
$499,900Active4 beds 3 baths2,400 sq. ft.304 Foster Knoll Dr, JOPPA, MD 21085
MLS# MDHR2048716Listed by: WEICHERT, REALTORS - DIANA REALTY - New
 $395,000Active4 beds 4 baths1,962 sq. ft.
$395,000Active4 beds 4 baths1,962 sq. ft.231 Joppa Farm Rd, JOPPA, MD 21085
MLS# MDHR2048788Listed by: EXECUHOME REALTY  $399,000Active4 beds 2 baths1,889 sq. ft.
$399,000Active4 beds 2 baths1,889 sq. ft.226 Kearney Dr, JOPPA, MD 21085
MLS# MDHR2048814Listed by: VYBE REALTY
