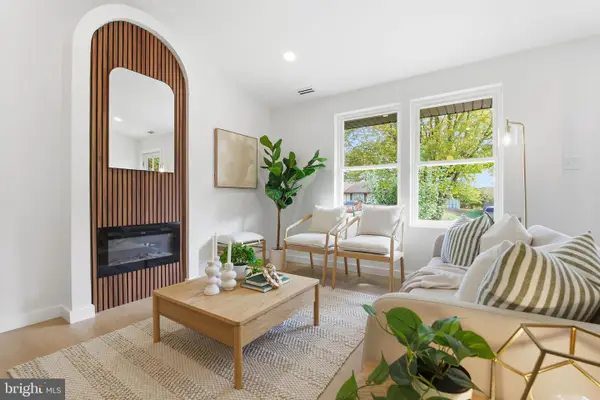1019 Mariner Rd, Joppa, MD 21085
Local realty services provided by:ERA Byrne Realty
1019 Mariner Rd,Joppa, MD 21085
$395,000
- 3 Beds
- 4 Baths
- 2,436 sq. ft.
- Single family
- Pending
Listed by:christopher stumbroski
Office:exp realty, llc.
MLS#:MDHR2046238
Source:BRIGHTMLS
Price summary
- Price:$395,000
- Price per sq. ft.:$162.15
- Monthly HOA dues:$15.08
About this home
Welcome to 1019 Mariner Road in the heart of Joppa! This charming Cape Cod-style home offers the perfect blend of comfort, updates, and convenience. The main level features a luxurious Primary Suite with a beautifully remodeled 2024 bathroom, providing a true retreat. The spacious Living Room flows seamlessly into the Eat-In Kitchen, while a light-filled Sunroom at the rear of the home adds additional living space and opens directly to the deck—ideal for relaxing or entertaining. Upstairs, you’ll find two generously sized bedrooms with ample closet space along with a second full bathroom. The fully finished walk-out basement expands your living options with a cozy Family Room featuring a wood-burning fireplace, a potential fourth bedroom, and a third bathroom (currently a half bath with shower rough-in, ready for easy completion). A utility/storage room ensures plenty of extra space for your needs. Enjoy peace of mind with energy-efficient solar panels (lease transfers easily to the new owner), a roof less than 10 years old, a newer hot water heater, and fresh paint on the main level. Nestled in an established community and backing to woods, this home offers both tranquility and convenience, with quick access to major routes, shopping, dining, and more. Don’t miss your chance on this home —schedule your showing today!
Contact an agent
Home facts
- Year built:1994
- Listing ID #:MDHR2046238
- Added:80 day(s) ago
- Updated:November 01, 2025 at 07:28 AM
Rooms and interior
- Bedrooms:3
- Total bathrooms:4
- Full bathrooms:3
- Half bathrooms:1
- Living area:2,436 sq. ft.
Heating and cooling
- Cooling:Ceiling Fan(s), Central A/C, Programmable Thermostat
- Heating:Forced Air, Natural Gas
Structure and exterior
- Roof:Composite, Shingle
- Year built:1994
- Building area:2,436 sq. ft.
- Lot area:0.19 Acres
Schools
- High school:JOPPATOWNE
Utilities
- Water:Public
- Sewer:Public Sewer
Finances and disclosures
- Price:$395,000
- Price per sq. ft.:$162.15
- Tax amount:$3,149 (2025)
New listings near 1019 Mariner Rd
- New
 $299,950Active3 beds 2 baths1,020 sq. ft.
$299,950Active3 beds 2 baths1,020 sq. ft.120 Haverhill Rd, JOPPA, MD 21085
MLS# MDHR2049100Listed by: RE/MAX 1ST ADVANTAGE - Coming Soon
 $310,000Coming Soon4 beds 2 baths
$310,000Coming Soon4 beds 2 baths537 Cider Press Ct #13, JOPPA, MD 21085
MLS# MDHR2049090Listed by: CUMMINGS & CO REALTORS - New
 $425,000Active4 beds 2 baths1,962 sq. ft.
$425,000Active4 beds 2 baths1,962 sq. ft.219 Kearney Dr, JOPPA, MD 21085
MLS# MDHR2048856Listed by: BERKSHIRE HATHAWAY HOMESERVICES HOMESALE REALTY - Coming Soon
 $375,000Coming Soon4 beds 2 baths
$375,000Coming Soon4 beds 2 baths513 Eckhart Dr, JOPPA, MD 21085
MLS# MDHR2049048Listed by: TAYLOR PROPERTIES - Coming Soon
 $150,000Coming Soon3 beds 1 baths
$150,000Coming Soon3 beds 1 baths1207 Joppa Rd, JOPPA, MD 21085
MLS# MDHR2048944Listed by: A.J. BILLIG & COMPANY - New
 $525,000Active4 beds 4 baths2,114 sq. ft.
$525,000Active4 beds 4 baths2,114 sq. ft.395 Enfield Rd, JOPPA, MD 21085
MLS# MDHR2048946Listed by: ADVANCE REALTY, INC. - New
 $344,900Active4 beds 3 baths1,957 sq. ft.
$344,900Active4 beds 3 baths1,957 sq. ft.565 Macintosh Cir, JOPPA, MD 21085
MLS# MDHR2048902Listed by: RE/MAX COMPONENTS - New
 $499,900Active4 beds 3 baths2,400 sq. ft.
$499,900Active4 beds 3 baths2,400 sq. ft.304 Foster Knoll Dr, JOPPA, MD 21085
MLS# MDHR2048716Listed by: WEICHERT, REALTORS - DIANA REALTY - New
 $395,000Active4 beds 4 baths1,962 sq. ft.
$395,000Active4 beds 4 baths1,962 sq. ft.231 Joppa Farm Rd, JOPPA, MD 21085
MLS# MDHR2048788Listed by: EXECUHOME REALTY  $399,000Active4 beds 2 baths1,889 sq. ft.
$399,000Active4 beds 2 baths1,889 sq. ft.226 Kearney Dr, JOPPA, MD 21085
MLS# MDHR2048814Listed by: VYBE REALTY
