2600 Winters Run Rd, JOPPA, MD 21085
Local realty services provided by:ERA Valley Realty
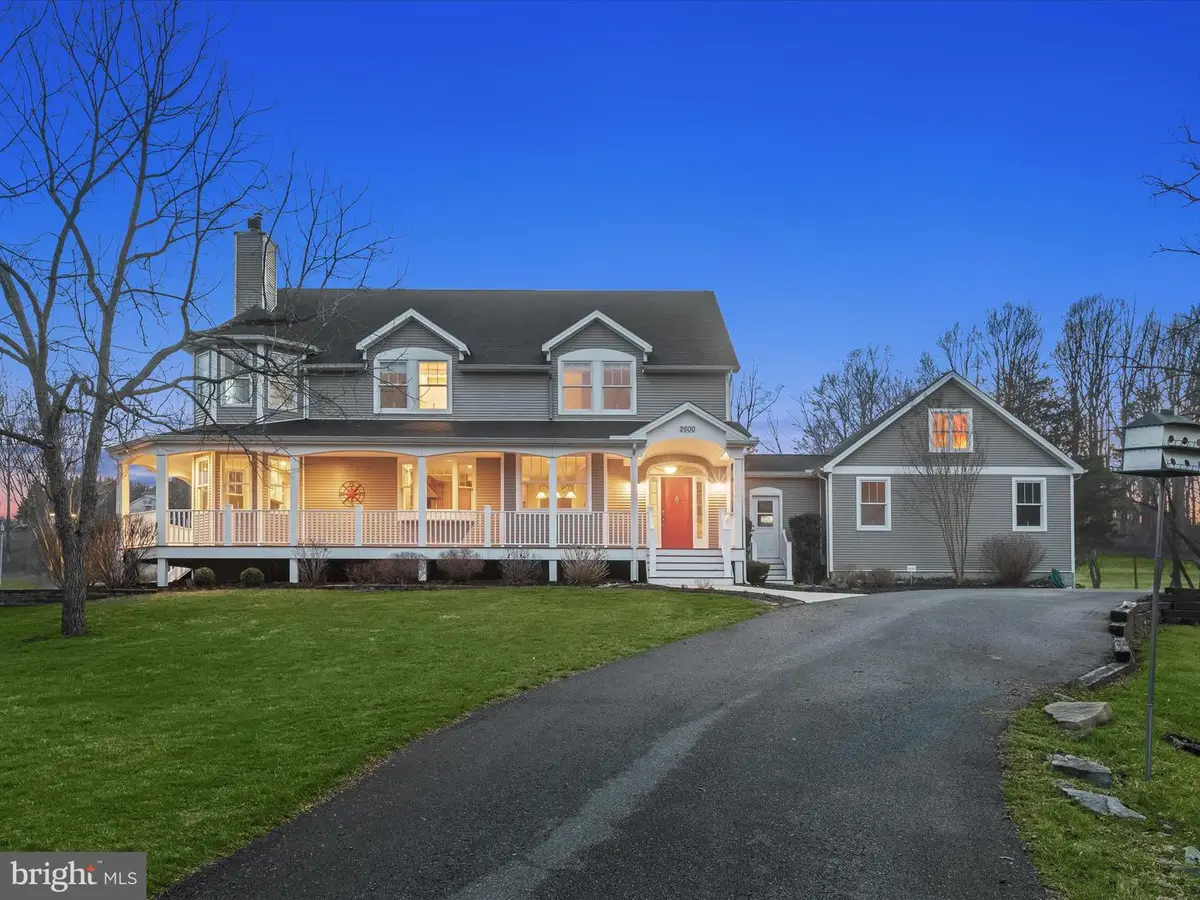


2600 Winters Run Rd,JOPPA, MD 21085
$895,000
- 5 Beds
- 4 Baths
- 3,812 sq. ft.
- Single family
- Active
Listed by:deborah l may
Office:northrop realty
MLS#:MDHR2040530
Source:BRIGHTMLS
Price summary
- Price:$895,000
- Price per sq. ft.:$234.78
About this home
Discover a one-of-a-kind custom-built, Victorian-inspired farmhouse that blends classic charm with modern convenience. Nestled on a breathtaking 3.18-acre lot overlooking the tranquil Winters Run Stream, this 5-bedroom, 3.5-bath luxury home offers an unparalleled lifestyle of sophistication and comfort. From the moment you arrive, the grandeur of the 8-foot-wide covered wrap-around porch and distinctive corner turret set the tone for elegance within. Step inside to find a thoughtfully designed interior where timeless details and contemporary features harmonize. The grand foyer, adorned in a fresh, neutral palette, leads you into a stunning gourmet eat-in kitchen—an entertainer’s dream. Anchored by an expansive center island with ample storage and seating, this space boasts stainless steel appliances, including a Dacor six-burner stainless steel gas cooktop, a custom range hood highlighted by a bespoke backsplash, a walk-in pantry, and a cozy breakfast nook with built-in bench seating under a charming bay window. Whether you're hosting an elegant dinner in the formal dining room, relaxing by the stone-surround wood-burning fireplace in the sunlit living room, or seeking inspiration in the executive-style home office with nearby porch access, every space in this home is designed for both comfort and style. Upstairs, the primary suite is a true sanctuary, featuring soaring vaulted ceilings, a picturesque turret bump-out flooding the space with natural light, and a spa-like en suite bath with a Jacuzzi soaking tub, double-sink marble-topped vanity, and a luxurious walk-in double shower. Three additional spacious bedrooms, a full bath, a well-equipped laundry room complete the upper level. Unleash your creativity in the full, unfinished basement, already prepped with a rough-in bathroom, a wood-burning stove, and essential home systems, including a water filtration system, geothermal units, and generator wiring. The extra-wide two-car garage offers an upper-level bonus space, perfect for a second office, playroom, or art studio. It is ready for your inspiration to complete this space to suit your needs. Outdoor living is just as impressive, with a 32-foot round above-ground pool featuring a 7-foot deep end and an attached deck with slides, beautifully landscaped gardens, a 30’x15’ vegetable plot, and even a covered carport with height able to accommodate a boat or RV or simply use the area for outdoor entertaining. Additional upgrades include water filtration system (2025)Leaf Filter gutter guards, two hot water tanks (2017 & 2024), fresh paint, newly stained decking (2024), and a recently updated HVAC coil (2024). This exquisite property offers the perfect blend of peaceful country living and convenient access to Bel Air, I-95, and top-rated medical facilities. Experience a home where every day feels like a retreat—schedule your private showing today!
Note: Select interior photos have been virtually staged. Also New Well Pump was installed June 2025
Contact an agent
Home facts
- Year built:2010
- Listing Id #:MDHR2040530
- Added:233 day(s) ago
- Updated:August 14, 2025 at 01:41 PM
Rooms and interior
- Bedrooms:5
- Total bathrooms:4
- Full bathrooms:3
- Half bathrooms:1
- Living area:3,812 sq. ft.
Heating and cooling
- Cooling:Central A/C, Geothermal
- Heating:Geo-thermal, Heat Pump(s)
Structure and exterior
- Year built:2010
- Building area:3,812 sq. ft.
- Lot area:3.18 Acres
Schools
- High school:EDGEWOOD
- Middle school:EDGEWOOD
- Elementary school:ABINGDON
Utilities
- Water:Well
- Sewer:Septic Pump
Finances and disclosures
- Price:$895,000
- Price per sq. ft.:$234.78
- Tax amount:$6,913 (2024)
New listings near 2600 Winters Run Rd
- Open Sun, 12 to 3pmNew
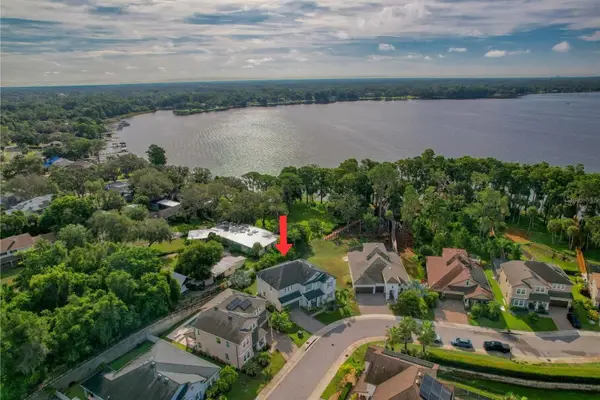 $1,099,000Active4 beds 4 baths2,867 sq. ft.
$1,099,000Active4 beds 4 baths2,867 sq. ft.1460 Keystone Ridge Circle, TARPON SPRINGS, FL 34688
MLS# TB8412529Listed by: CHARLES RUTENBERG REALTY INC - New
 $390,000Active3 beds 3 baths1,911 sq. ft.
$390,000Active3 beds 3 baths1,911 sq. ft.1623 Morning Dove Lane, TARPON SPRINGS, FL 34688
MLS# TB8417590Listed by: REALTY EXPERTS ASSOCIATES - New
 $850,000Active4 beds 3 baths3,259 sq. ft.
$850,000Active4 beds 3 baths3,259 sq. ft.1055 Riverside Ridge Road, TARPON SPRINGS, FL 34688
MLS# W7878035Listed by: FLORIDA LUXURY REALTY INC - Open Sat, 10am to 12pmNew
 $697,500Active4 beds 2 baths2,437 sq. ft.
$697,500Active4 beds 2 baths2,437 sq. ft.778 Centerwood Drive, TARPON SPRINGS, FL 34688
MLS# TB8416306Listed by: COASTAL PROPERTIES GROUP INTERNATIONAL - New
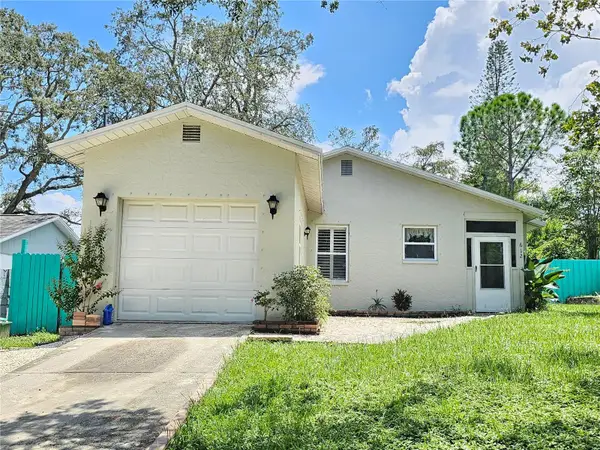 $360,000Active3 beds 2 baths1,126 sq. ft.
$360,000Active3 beds 2 baths1,126 sq. ft.612 Boston Street, TARPON SPRINGS, FL 34689
MLS# TB8417341Listed by: KELLER WILLIAMS REALTY- PALM H - New
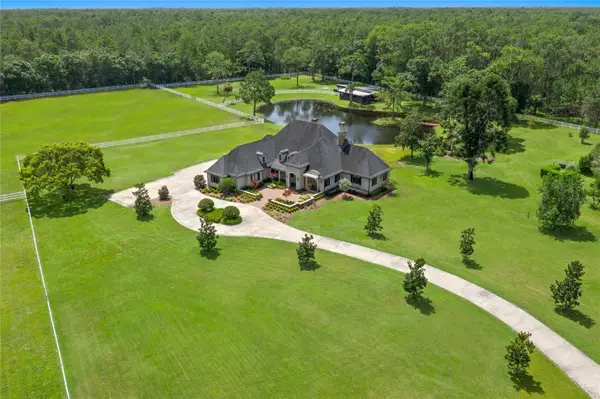 $4,995,000Active4 beds 4 baths4,424 sq. ft.
$4,995,000Active4 beds 4 baths4,424 sq. ft.1251 Ranch Road, TARPON SPRINGS, FL 34688
MLS# TB8417027Listed by: CHARLES RUTENBERG REALTY INC - New
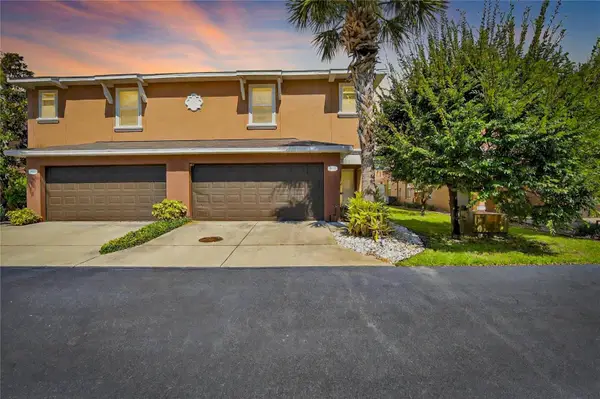 $420,000Active3 beds 3 baths1,602 sq. ft.
$420,000Active3 beds 3 baths1,602 sq. ft.1819 Sommarie Way, TARPON SPRINGS, FL 34689
MLS# TB8413107Listed by: ALIGN RIGHT REALTY SOUTH SHORE - New
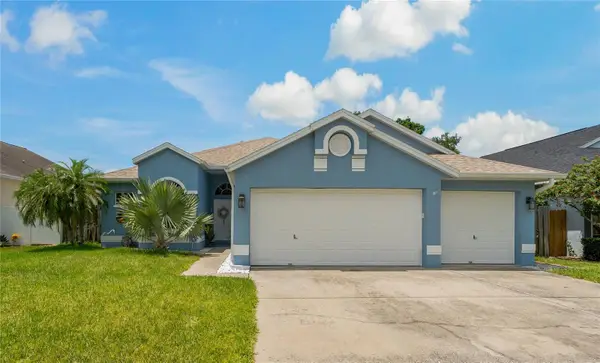 $470,000Active3 beds 2 baths1,801 sq. ft.
$470,000Active3 beds 2 baths1,801 sq. ft.1757 Wood Bend Street, TARPON SPRINGS, FL 34689
MLS# TB8416535Listed by: LIPPLY REAL ESTATE - New
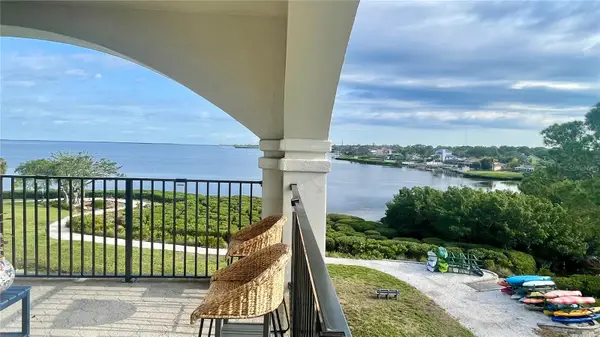 $1,175,000Active4 beds 4 baths3,000 sq. ft.
$1,175,000Active4 beds 4 baths3,000 sq. ft.244 Mariner Drive, TARPON SPRINGS, FL 34689
MLS# TB8399219Listed by: CENTURY 21 COASTAL ALLIANCE - Open Sun, 11am to 2pmNew
 $490,000Active3 beds 2 baths1,920 sq. ft.
$490,000Active3 beds 2 baths1,920 sq. ft.457 Liam Avenue, TARPON SPRINGS, FL 34689
MLS# TB8416112Listed by: LPT REALTY, LLC

