355 Tumblers Way #25, Joppa, MD 21085
Local realty services provided by:ERA OakCrest Realty, Inc.
Listed by: andrew undem, bobby griebe
Office: berkshire hathaway homeservices homesale realty
MLS#:MDHR2051426
Source:BRIGHTMLS
Price summary
- Price:$359,990
- Monthly HOA dues:$95
About this home
Quick Move-In Townhome with 100% Financing Available!
Ward Communities is offering a contribution toward closing costs on this beautifully constructed three-bedroom townhome featuring a one-car garage, two full baths, and one half bath. Designed for both comfort and convenience, the finished lower level includes a spacious recreation room and a half bath—perfect for a home office, media room, or additional living space.
The main living area opens to a composite deck with steps leading down to the backyard, ideal for outdoor relaxation. This home comes fully equipped with a complete kitchen appliance package, including a gas range, over-the-range microwave, refrigerator, and dishwasher. A full-size front-load washer and dryer, closet organizers, and blinds are also included, making this home truly move-in ready.
Enjoy low-maintenance living in a cozy, thoughtfully designed home that allows you to spend more time enjoying life—perfect for today’s busy professional. The community backs to open space and is connected to a beautiful single-family home neighborhood, offering a peaceful setting with a sense of openness.
Ideally located just minutes from I-95 for easy commuting and close to Bel Air and Fallston. Walk to Joppa Farm Market and enjoy nearby access to grocery stores and everyday conveniences. Nearby 37-acre Mariner Point Park offers walking and biking trails, playgrounds, fishing, piers, and boat launches—perfect for outdoor enthusiasts.
A fantastic opportunity for modern living in a prime location—don’t miss it!
Contact an agent
Home facts
- Year built:2026
- Listing ID #:MDHR2051426
- Added:95 day(s) ago
- Updated:February 23, 2026 at 02:42 PM
Rooms and interior
- Bedrooms:3
- Total bathrooms:3
- Full bathrooms:2
- Half bathrooms:1
Heating and cooling
- Cooling:Central A/C
- Heating:Natural Gas, Programmable Thermostat
Structure and exterior
- Roof:Architectural Shingle
- Year built:2026
Utilities
- Water:Public
- Sewer:Public Sewer
Finances and disclosures
- Price:$359,990
- Tax amount:$599 (2025)
New listings near 355 Tumblers Way #25
- Coming Soon
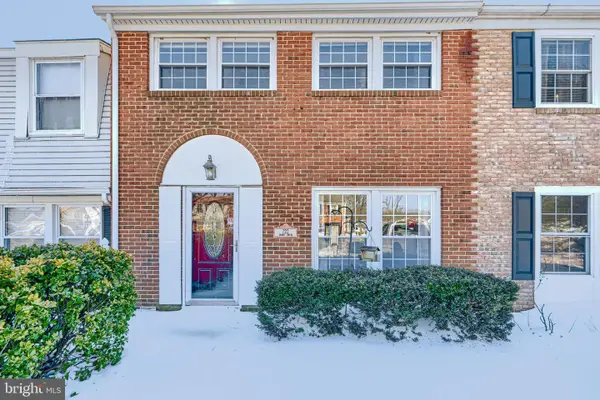 $259,990Coming Soon3 beds 2 baths
$259,990Coming Soon3 beds 2 baths722 Shore Dr, JOPPA, MD 21085
MLS# MDHR2051862Listed by: CUMMINGS & CO REALTORS  $200,000Pending3 beds 2 baths1,482 sq. ft.
$200,000Pending3 beds 2 baths1,482 sq. ft.819 Chatfield Rd, JOPPA, MD 21085
MLS# MDHR2051842Listed by: SAMSON PROPERTIES- New
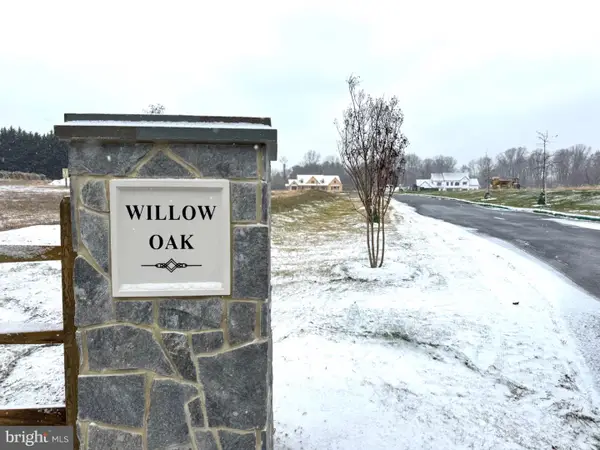 $355,000Active2.04 Acres
$355,000Active2.04 Acres818 Old Joppa Rd, JOPPA, MD 21085
MLS# MDHR2051722Listed by: AMERICAN PREMIER REALTY, LLC - New
 $365,000Active2.35 Acres
$365,000Active2.35 Acres820 Old Joppa Rd, JOPPA, MD 21085
MLS# MDHR2051724Listed by: AMERICAN PREMIER REALTY, LLC - New
 $345,000Active2.27 Acres
$345,000Active2.27 Acres812 Old Joppa Rd, JOPPA, MD 21085
MLS# MDHR2051716Listed by: AMERICAN PREMIER REALTY, LLC  $424,990Pending4 beds 2 baths1,698 sq. ft.
$424,990Pending4 beds 2 baths1,698 sq. ft.1017 Bunch Berry Dr, JOPPA, MD 21085
MLS# MDHR2051674Listed by: D.R. HORTON REALTY OF VIRGINIA, LLC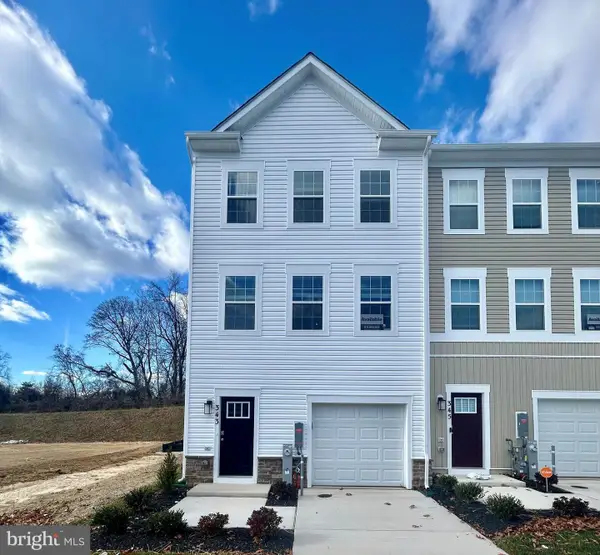 $361,990Active3 beds 3 baths1,969 sq. ft.
$361,990Active3 beds 3 baths1,969 sq. ft.403 Halyard Dr, JOPPA, MD 21085
MLS# MDHR2051544Listed by: D.R. HORTON REALTY OF VIRGINIA, LLC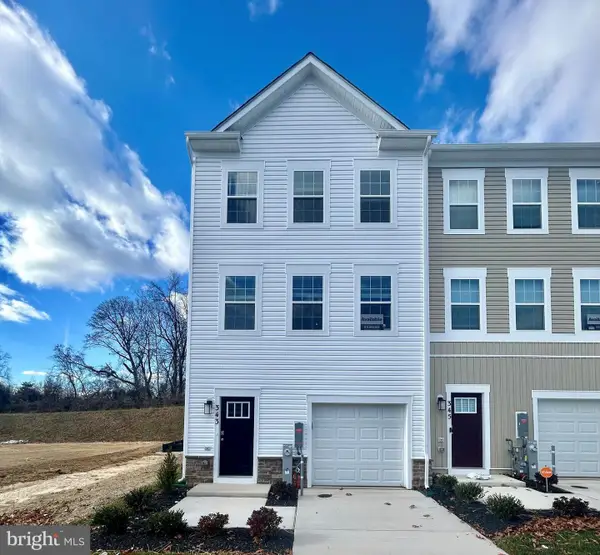 $361,990Active3 beds 3 baths1,969 sq. ft.
$361,990Active3 beds 3 baths1,969 sq. ft.411 Halyard Ct, JOPPA, MD 21085
MLS# MDHR2051546Listed by: D.R. HORTON REALTY OF VIRGINIA, LLC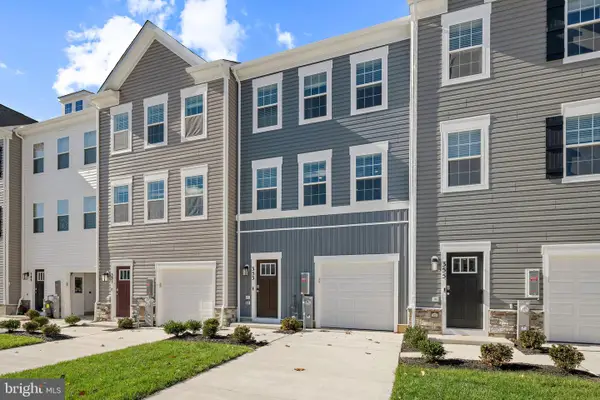 $360,990Pending3 beds 3 baths
$360,990Pending3 beds 3 baths413 Halyard Ct, JOPPA, MD 21085
MLS# MDHR2051460Listed by: BERKSHIRE HATHAWAY HOMESERVICES HOMESALE REALTY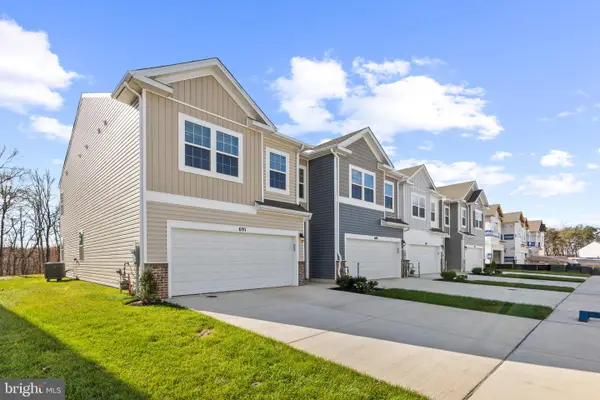 $404,990Active4 beds 3 baths1,934 sq. ft.
$404,990Active4 beds 3 baths1,934 sq. ft.719 Managrass Dr, JOPPA, MD 21085
MLS# MDHR2051420Listed by: D.R. HORTON REALTY OF VIRGINIA, LLC

