612 Baldwin Dr, Joppa, MD 21085
Local realty services provided by:ERA Central Realty Group
Listed by: nicole d kougl
Office: exit preferred realty, llc.
MLS#:MDHR2047036
Source:BRIGHTMLS
Price summary
- Price:$439,900
- Price per sq. ft.:$181.48
- Monthly HOA dues:$37
About this home
DREAM BIG!! This spacious bi-level home offers a ton of flexibility with multiple areas for living space. A 360 sq ft addition was recently added, bringing a second living space to the main level, while adding additional cabinet storage for the kitchen. The addition brings in a ton of natural light with brand new casement windows throughout and high ceilings. There is decking off of the addition leading to a new patio area in the fenced in back yard. A third above grade living space is just down a small set of stairs off of the living room when you first enter the home. This area offers a half bath and access to the outdoor patio is available from this space. There is also a basement with an option for a 4th bedroom that is already finished for you. The upper level has 3 bedrooms with a full bath in the hall as well as in the primary bedroom. The roof and HVAC are both less than 7 years old. There is a brand new mini split installed in the addition area on the main level. The dishwasher, fridge and upstairs toilets have recently been replaced as well as the carpet leading to the upstairs, in the hallway and 2 bedrooms. Don't miss the attached two car garage that can be used for parking, a workshop or additional storage. Additional inclusions: Oversized pergola out back, and cabinets outside of the kitchen. Sellers are offering a $1500 credit for flooring on the lower level.
Contact an agent
Home facts
- Year built:1999
- Listing ID #:MDHR2047036
- Added:162 day(s) ago
- Updated:February 11, 2026 at 08:32 AM
Rooms and interior
- Bedrooms:3
- Total bathrooms:3
- Full bathrooms:2
- Half bathrooms:1
- Living area:2,424 sq. ft.
Heating and cooling
- Cooling:Central A/C
- Heating:Forced Air, Natural Gas
Structure and exterior
- Roof:Asphalt
- Year built:1999
- Building area:2,424 sq. ft.
- Lot area:0.17 Acres
Schools
- High school:JOPPATOWNE
Utilities
- Water:Public
- Sewer:Public Sewer
Finances and disclosures
- Price:$439,900
- Price per sq. ft.:$181.48
- Tax amount:$3,100 (2024)
New listings near 612 Baldwin Dr
- New
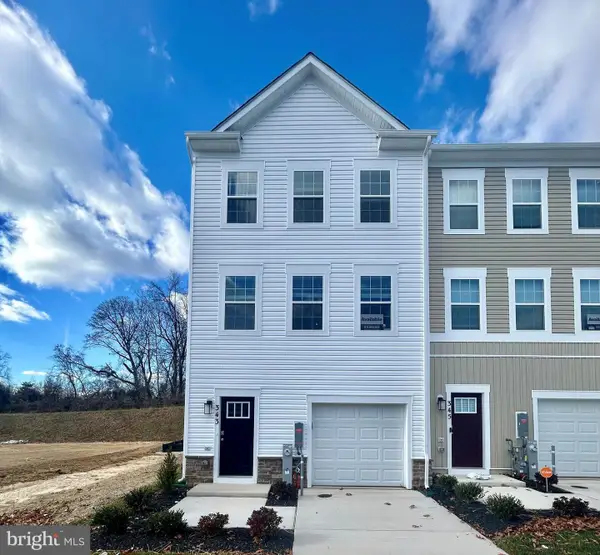 $361,990Active3 beds 3 baths1,969 sq. ft.
$361,990Active3 beds 3 baths1,969 sq. ft.403 Halyard Dr, JOPPA, MD 21085
MLS# MDHR2051544Listed by: D.R. HORTON REALTY OF VIRGINIA, LLC - New
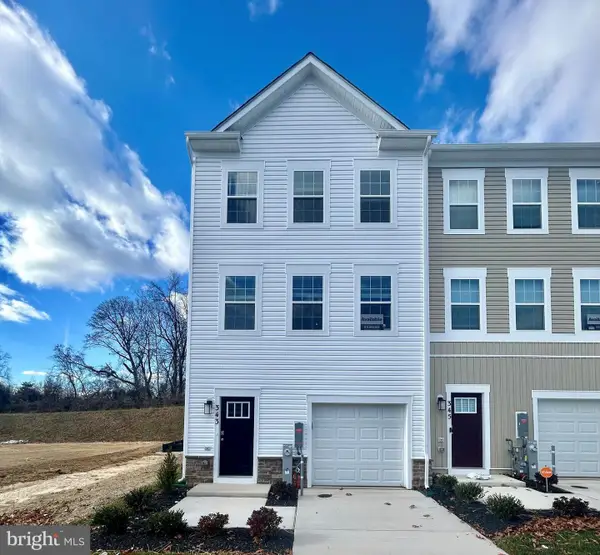 $361,990Active3 beds 3 baths1,969 sq. ft.
$361,990Active3 beds 3 baths1,969 sq. ft.411 Halyard Ct, JOPPA, MD 21085
MLS# MDHR2051546Listed by: D.R. HORTON REALTY OF VIRGINIA, LLC 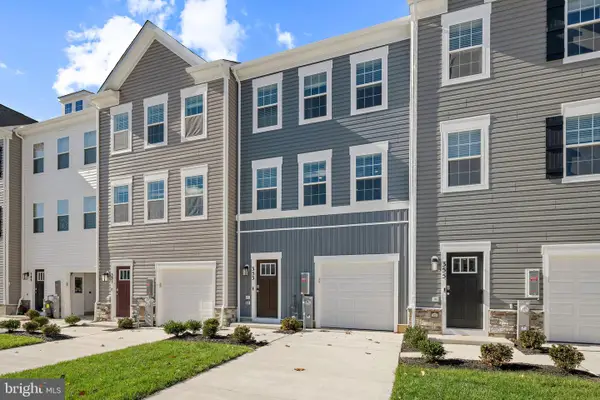 $360,990Pending3 beds 3 baths
$360,990Pending3 beds 3 baths413 Halyard Ct, JOPPA, MD 21085
MLS# MDHR2051460Listed by: BERKSHIRE HATHAWAY HOMESERVICES HOMESALE REALTY- New
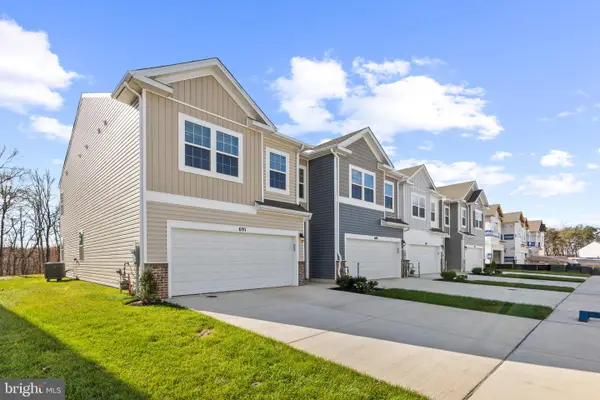 $404,990Active4 beds 3 baths1,934 sq. ft.
$404,990Active4 beds 3 baths1,934 sq. ft.719 Managrass Dr, JOPPA, MD 21085
MLS# MDHR2051420Listed by: D.R. HORTON REALTY OF VIRGINIA, LLC - Open Sat, 11am to 1pm
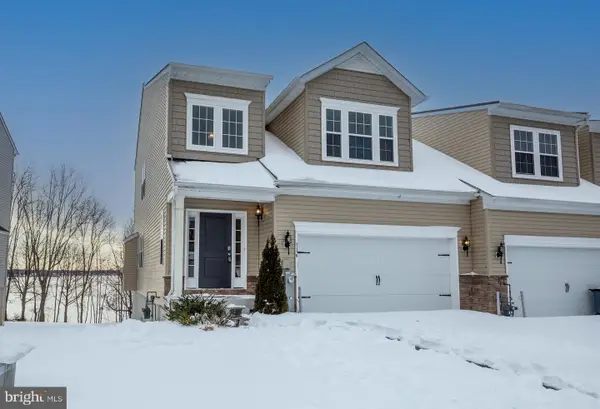 $545,000Active5 beds 4 baths3,110 sq. ft.
$545,000Active5 beds 4 baths3,110 sq. ft.116 Trails Way, JOPPA, MD 21085
MLS# MDHR2051224Listed by: AMERICAN PREMIER REALTY, LLC 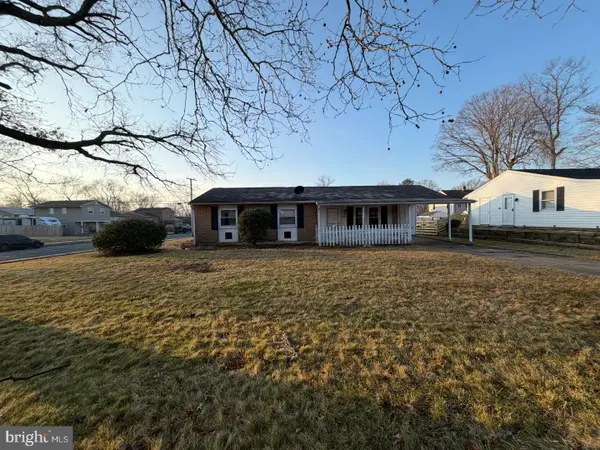 $255,000Active3 beds 1 baths1,230 sq. ft.
$255,000Active3 beds 1 baths1,230 sq. ft.800 Ferguson Rd, JOPPA, MD 21085
MLS# MDHR2051172Listed by: NORTHROP REALTY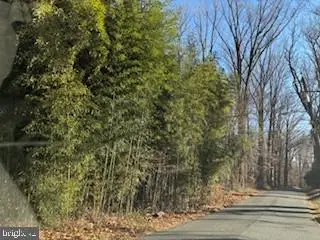 $200,000Active1.8 Acres
$200,000Active1.8 AcresHollingsworth Rd, JOPPA, MD 21085
MLS# MDHR2051082Listed by: O'NEILL ENTERPRISES REALTY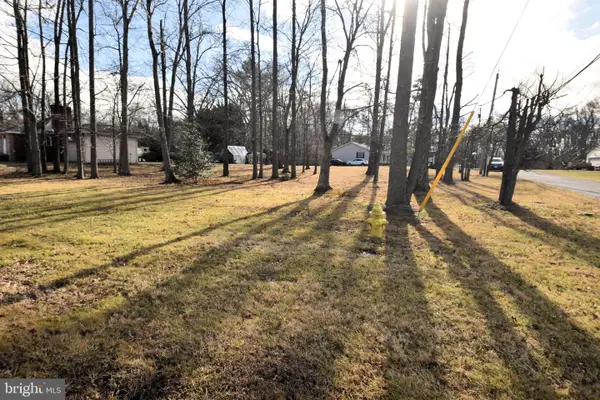 $79,900Active0.47 Acres
$79,900Active0.47 AcresRoute 7 Route 7, JOPPA, MD 21085
MLS# MDHR2050914Listed by: LONG & FOSTER REAL ESTATE, INC.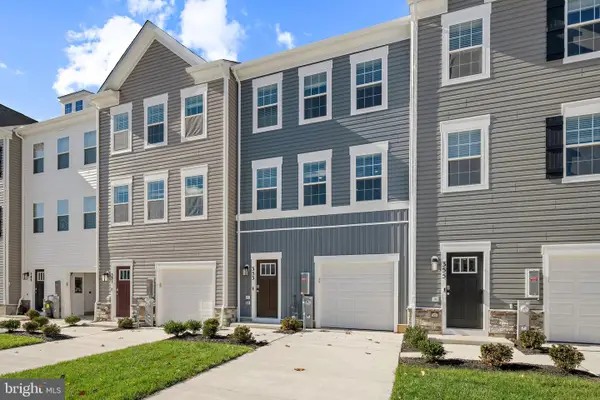 $379,990Pending3 beds 3 baths1,969 sq. ft.
$379,990Pending3 beds 3 baths1,969 sq. ft.408 Halyard Ct, JOPPA, MD 21085
MLS# MDHR2051006Listed by: BERKSHIRE HATHAWAY HOMESERVICES HOMESALE REALTY- Coming Soon
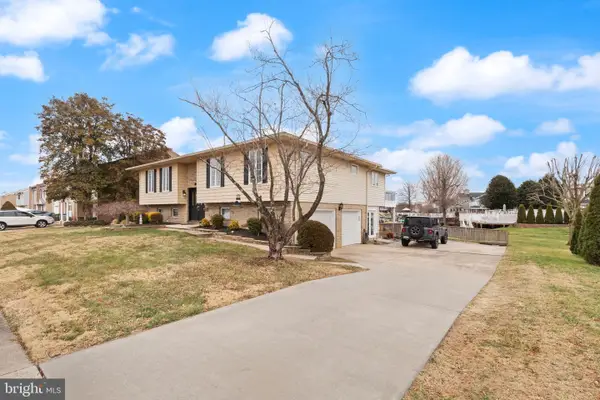 $699,900Coming Soon3 beds 3 baths
$699,900Coming Soon3 beds 3 baths3 Old Sound Rd, JOPPA, MD 21085
MLS# MDHR2051030Listed by: REALTY PLUS ASSOCIATES

