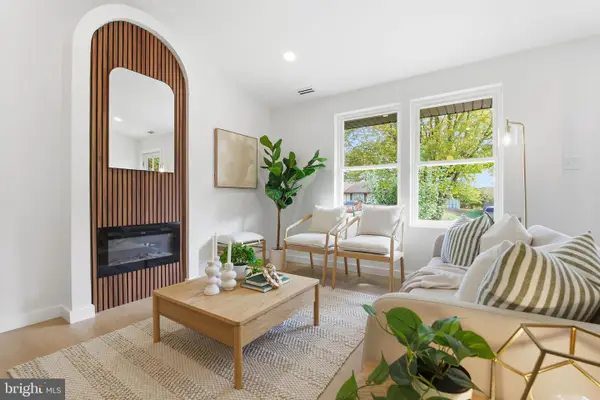735 Managrass Dr, Joppa, MD 21085
Local realty services provided by:ERA Cole Realty
Listed by:justin k wood
Office:d.r. horton realty of virginia, llc.
MLS#:MDHR2046666
Source:BRIGHTMLS
Price summary
- Price:$399,990
- Price per sq. ft.:$206.82
- Monthly HOA dues:$165
About this home
4 Bedroom, 2 car garage “Villa” style townhome!
Move in this November
Welcome home to the Andrews two story, four-bedroom townhome floor plan by D. R. Horton. The Andrews is an amazing 24-foot-wide attached home that lives like a single family. The home sits at 1,934 square feet and has a modern design with a gourmet kitchen and an open floor plan with a sunny great room and dining area! You enter the home from a private walk-up porch to the front door. The home leads to an inviting foyer that flows seamlessly to a sophisticated, modern space. The 2-car garage is adjacent to the kitchen and makes unpacking your groceries a cinch. The kitchen has a 7+foot granite gourmet center island, perfect for food preparation, added seating, and entertaining. In addition to the beautiful cabinets, there is also a large pantry, stainless steel appliances and gas cooking! It’s a chef’s dream. Ascending to the upper level, you’ll appreciate the wide stairway and loft area. On the bedroom level, you’ll find spacious bedrooms with roomy closets, a well-organized linen closet, a thoughtfully upgraded full hall bathroom with a private area for bath and toilet. The upstairs laundry room is an added luxury making life easier and more efficient! The King-Sized primary bedroom is the perfect retreat, complete with a large, double-vanity bathroom and HUGE walk-in closet. The 3 secondary bedrooms are just down the hall and encircle the full hall bath. DR Horton is currently including our popular Smart Home Technology package, all kitchen appliances, blinds in the windows, ceiling fan rough ins, TV prewires, LED lighting and hard surface throughout the entire main level!
The Andrews floor plan is in the Ridgely’s Reserve neighborhood which is Harford County’s most sought after premier single family and “villa style” townhome community. Ridgley’s Reserve sits high over Harford County and provides breathtaking views of the tree lined community. Once inside the spacious, airy, greenery filled neighborhood its immediately evident that the developer put a lot of thought into the details. The Brick monuments and beautiful landscaping upon entry, large lots, playground, widened streets, pocket parks, walking trails, extra parking and more all come together to provide the community members a quiet, comfortable place to call home.
Ridgely’s Reserve is the first exit into Harford County! Conveniently located off I-95 at the Fallston – Joppa exit. This ideal location makes the commute quick and easy to just about anywhere! Including Aberdeen Proving Ground, downtown Bel Air, White Marsh, and north or south of Baltimore. Please come in for a visit!
Contact an agent
Home facts
- Year built:2025
- Listing ID #:MDHR2046666
- Added:71 day(s) ago
- Updated:November 01, 2025 at 07:28 AM
Rooms and interior
- Bedrooms:4
- Total bathrooms:3
- Full bathrooms:2
- Half bathrooms:1
- Living area:1,934 sq. ft.
Heating and cooling
- Cooling:Central A/C
- Heating:Central, Natural Gas
Structure and exterior
- Roof:Architectural Shingle
- Year built:2025
- Building area:1,934 sq. ft.
- Lot area:0.07 Acres
Utilities
- Water:Public
- Sewer:Public Sewer
Finances and disclosures
- Price:$399,990
- Price per sq. ft.:$206.82
New listings near 735 Managrass Dr
- New
 $299,950Active3 beds 2 baths1,020 sq. ft.
$299,950Active3 beds 2 baths1,020 sq. ft.120 Haverhill Rd, JOPPA, MD 21085
MLS# MDHR2049100Listed by: RE/MAX 1ST ADVANTAGE - Coming Soon
 $310,000Coming Soon4 beds 2 baths
$310,000Coming Soon4 beds 2 baths537 Cider Press Ct #13, JOPPA, MD 21085
MLS# MDHR2049090Listed by: CUMMINGS & CO REALTORS - New
 $425,000Active4 beds 2 baths1,962 sq. ft.
$425,000Active4 beds 2 baths1,962 sq. ft.219 Kearney Dr, JOPPA, MD 21085
MLS# MDHR2048856Listed by: BERKSHIRE HATHAWAY HOMESERVICES HOMESALE REALTY - Coming Soon
 $375,000Coming Soon4 beds 2 baths
$375,000Coming Soon4 beds 2 baths513 Eckhart Dr, JOPPA, MD 21085
MLS# MDHR2049048Listed by: TAYLOR PROPERTIES - Coming Soon
 $150,000Coming Soon3 beds 1 baths
$150,000Coming Soon3 beds 1 baths1207 Joppa Rd, JOPPA, MD 21085
MLS# MDHR2048944Listed by: A.J. BILLIG & COMPANY - New
 $525,000Active4 beds 4 baths2,114 sq. ft.
$525,000Active4 beds 4 baths2,114 sq. ft.395 Enfield Rd, JOPPA, MD 21085
MLS# MDHR2048946Listed by: ADVANCE REALTY, INC. - New
 $344,900Active4 beds 3 baths1,957 sq. ft.
$344,900Active4 beds 3 baths1,957 sq. ft.565 Macintosh Cir, JOPPA, MD 21085
MLS# MDHR2048902Listed by: RE/MAX COMPONENTS - New
 $499,900Active4 beds 3 baths2,400 sq. ft.
$499,900Active4 beds 3 baths2,400 sq. ft.304 Foster Knoll Dr, JOPPA, MD 21085
MLS# MDHR2048716Listed by: WEICHERT, REALTORS - DIANA REALTY - New
 $395,000Active4 beds 4 baths1,962 sq. ft.
$395,000Active4 beds 4 baths1,962 sq. ft.231 Joppa Farm Rd, JOPPA, MD 21085
MLS# MDHR2048788Listed by: EXECUHOME REALTY  $399,000Active4 beds 2 baths1,889 sq. ft.
$399,000Active4 beds 2 baths1,889 sq. ft.226 Kearney Dr, JOPPA, MD 21085
MLS# MDHR2048814Listed by: VYBE REALTY
