Local realty services provided by:ERA Reed Realty, Inc.
Listed by: christopher stumbroski, jeffrey lipkin
Office: exp realty, llc.
MLS#:MDHR2046674
Source:BRIGHTMLS
Price summary
- Price:$395,000
- Price per sq. ft.:$203.92
- Monthly HOA dues:$165
About this home
Move-In Ready, lightly lived in and essentially still brand new. Avoid all the extra fee's when buying new construction from the builder and enjoy a few extra custom bonus features already in place. Great location in the community with the open space and playground just outside your front door. Welcome to 743 Pickerel Place! This nearly brand-new villa-style townhome in Ridgely’s Reserve, Harford County’s premier community for single-family and villa homes. Built just one year ago, this Andrews model by D.R. Horton offers 1,934 square feet of thoughtfully designed living space with four bedrooms, two and a half baths, and a two-car garage. With its 24-foot width and open-concept layout, it truly lives like a single-family home. Step inside from the private walk-up porch into a welcoming foyer that opens to a modern, light-filled great room and dining area. The heart of the home is the gourmet kitchen, complete with a 7-foot granite island, stainless steel appliances, gas cooking, and a walk-in pantry—perfect for both entertaining and everyday living. The two-car garage sits conveniently off the kitchen, making daily tasks like unloading groceries a breeze. Upstairs, a wide stairway leads to a versatile loft, spacious secondary bedrooms with large closets, an upgraded full hall bath, and a laundry room for added convenience. The luxurious primary suite is a true retreat with a king-sized bedroom, oversized walk-in closet, and spa-like bath featuring a double vanity. This home also comes with D.R. Horton’s Smart Home Technology package, custom blinds, LED lighting, all kitchen appliances, ceiling fans, and durable hard-surface LVP flooring throughout the main level—everything you need for a truly move-in ready experience. The current owner has added additional personal touches to include upgraded Kitchen and Primary Bathroom Faucets, Kitchen hardware, Patio Door custom blinds, the 18'x24' paver patio also had the garage floor coated in a durable high gloss finish for easy living and clean up! Nestled high above Harford County, Ridgely’s Reserve offers breathtaking views, tree-lined streets, pocket parks, playgrounds, walking trails, and carefully designed landscaping that create a welcoming neighborhood feel. With its prime location just off I-95 at the Fallston–Joppa exit, commuting is quick and easy to Aberdeen Proving Ground, downtown Bel Air, White Marsh, and both north and south Baltimore. This one-year-old villa is the perfect blend of modern design, convenience, and community living—ready for you to call home today.
Contact an agent
Home facts
- Year built:2024
- Listing ID #:MDHR2046674
- Added:158 day(s) ago
- Updated:February 01, 2026 at 02:43 PM
Rooms and interior
- Bedrooms:4
- Total bathrooms:3
- Full bathrooms:2
- Half bathrooms:1
- Living area:1,937 sq. ft.
Heating and cooling
- Cooling:Central A/C
- Heating:Central, Natural Gas
Structure and exterior
- Roof:Architectural Shingle, Asphalt
- Year built:2024
- Building area:1,937 sq. ft.
- Lot area:0.07 Acres
Schools
- High school:JOPPATOWNE
Utilities
- Water:Public
- Sewer:Public Sewer
Finances and disclosures
- Price:$395,000
- Price per sq. ft.:$203.92
- Tax amount:$4,284 (2025)
New listings near 743 Pickerel Pl
- New
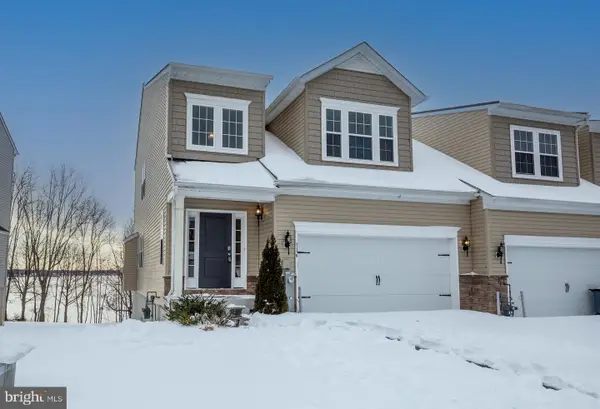 $545,000Active5 beds 4 baths3,110 sq. ft.
$545,000Active5 beds 4 baths3,110 sq. ft.116 Trails Way, JOPPA, MD 21085
MLS# MDHR2051224Listed by: AMERICAN PREMIER REALTY, LLC - New
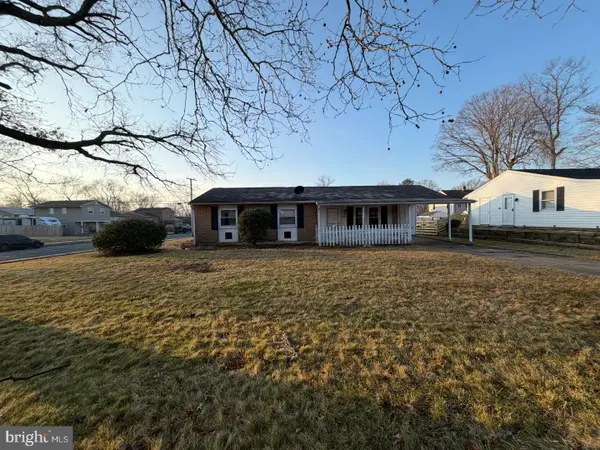 $255,000Active3 beds 1 baths1,230 sq. ft.
$255,000Active3 beds 1 baths1,230 sq. ft.800 Ferguson Rd, JOPPA, MD 21085
MLS# MDHR2051172Listed by: NORTHROP REALTY - New
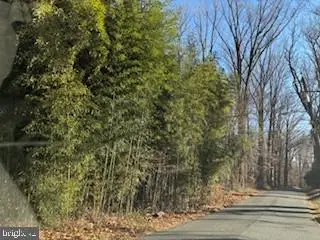 $200,000Active1.8 Acres
$200,000Active1.8 AcresHollingsworth Rd, JOPPA, MD 21085
MLS# MDHR2051082Listed by: O'NEILL ENTERPRISES REALTY - New
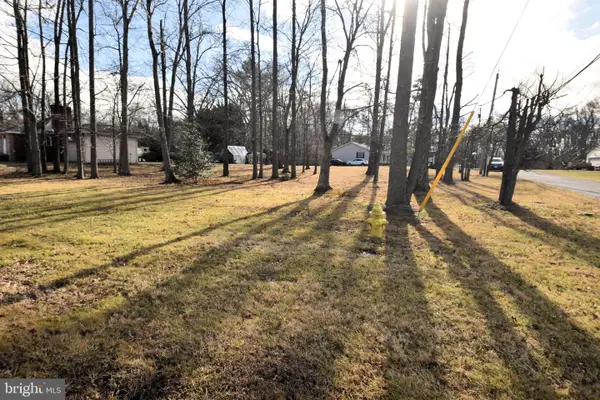 $79,900Active0.47 Acres
$79,900Active0.47 AcresRoute 7 Route 7, JOPPA, MD 21085
MLS# MDHR2050914Listed by: LONG & FOSTER REAL ESTATE, INC. 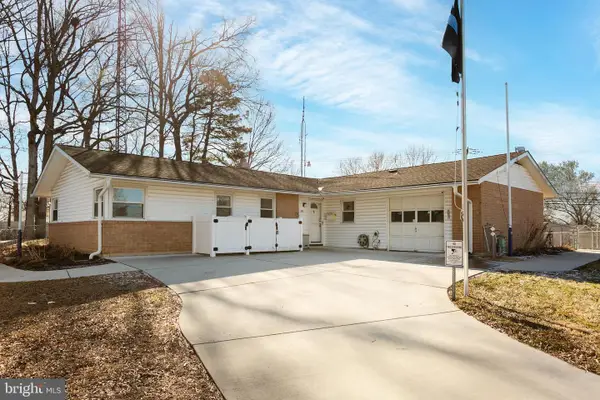 $199,000Pending3 beds 2 baths1,482 sq. ft.
$199,000Pending3 beds 2 baths1,482 sq. ft.201 Contee Rd, JOPPA, MD 21085
MLS# MDHR2051050Listed by: CUMMINGS & CO. REALTORS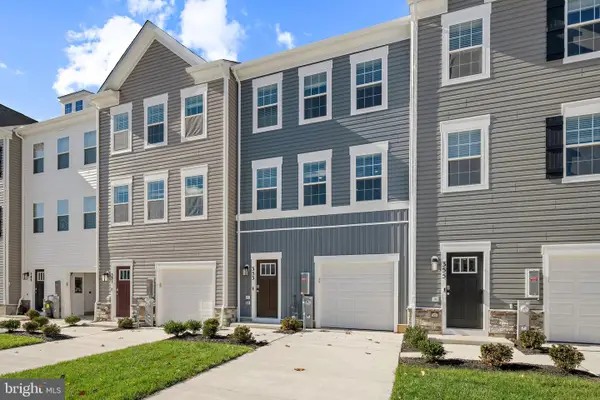 $379,990Pending3 beds 3 baths1,969 sq. ft.
$379,990Pending3 beds 3 baths1,969 sq. ft.408 Halyard Ct, JOPPA, MD 21085
MLS# MDHR2051006Listed by: BERKSHIRE HATHAWAY HOMESERVICES HOMESALE REALTY- Coming Soon
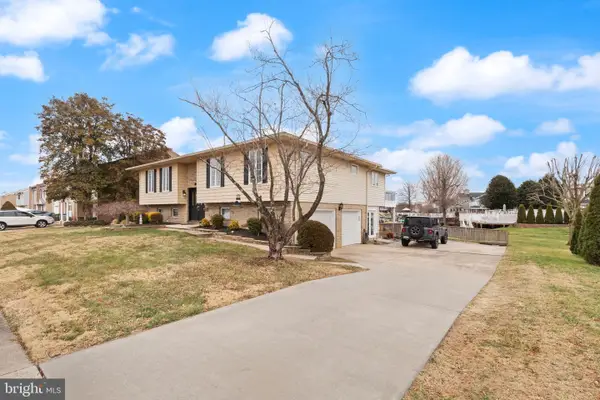 $699,900Coming Soon3 beds 3 baths
$699,900Coming Soon3 beds 3 baths3 Old Sound Rd, JOPPA, MD 21085
MLS# MDHR2051030Listed by: REALTY PLUS ASSOCIATES 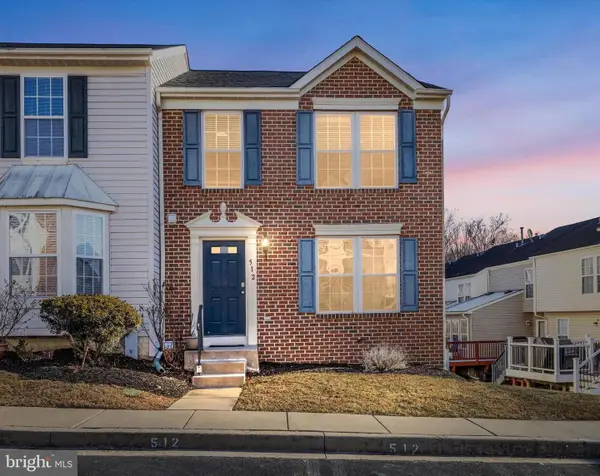 $310,000Active4 beds 3 baths2,131 sq. ft.
$310,000Active4 beds 3 baths2,131 sq. ft.512 Cider Press Ct, JOPPA, MD 21085
MLS# MDHR2050386Listed by: RE/MAX LEADING EDGE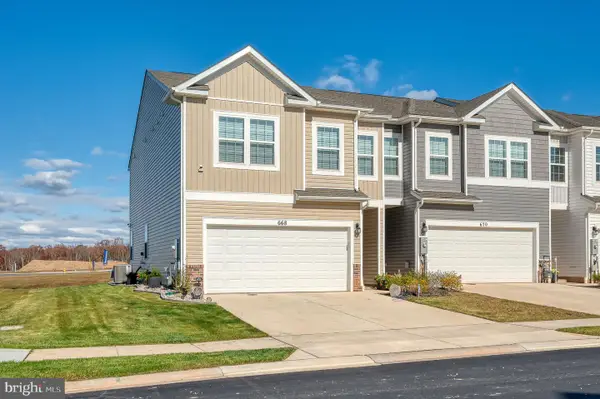 $435,000Active4 beds 3 baths1,937 sq. ft.
$435,000Active4 beds 3 baths1,937 sq. ft.668 Beadlilly Way, JOPPA, MD 21085
MLS# MDHR2049492Listed by: AMERICAN PREMIER REALTY, LLC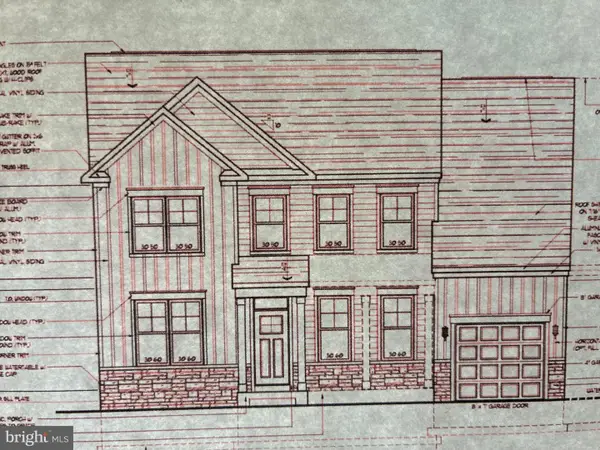 $599,000Active4 beds 3 baths2,700 sq. ft.
$599,000Active4 beds 3 baths2,700 sq. ft.415 Trimble Rd, JOPPA, MD 21085
MLS# MDHR2050970Listed by: SILVER COAST

