622 Falconbridge Dr, JOPPA, MD 21085
Local realty services provided by:O'BRIEN REALTY ERA POWERED
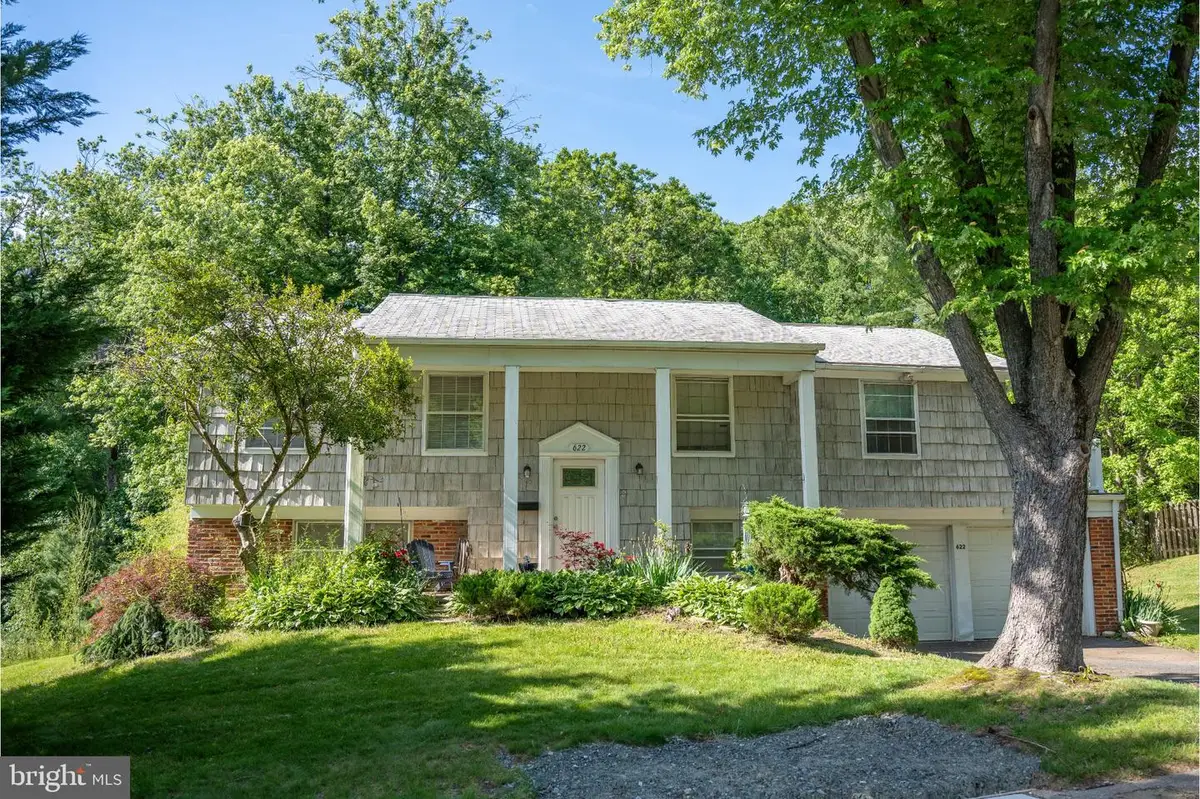
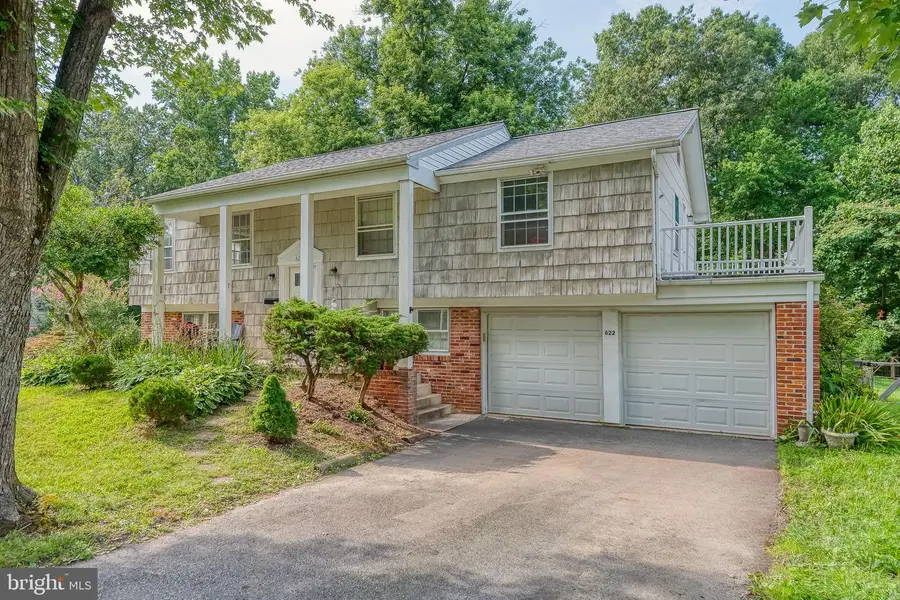
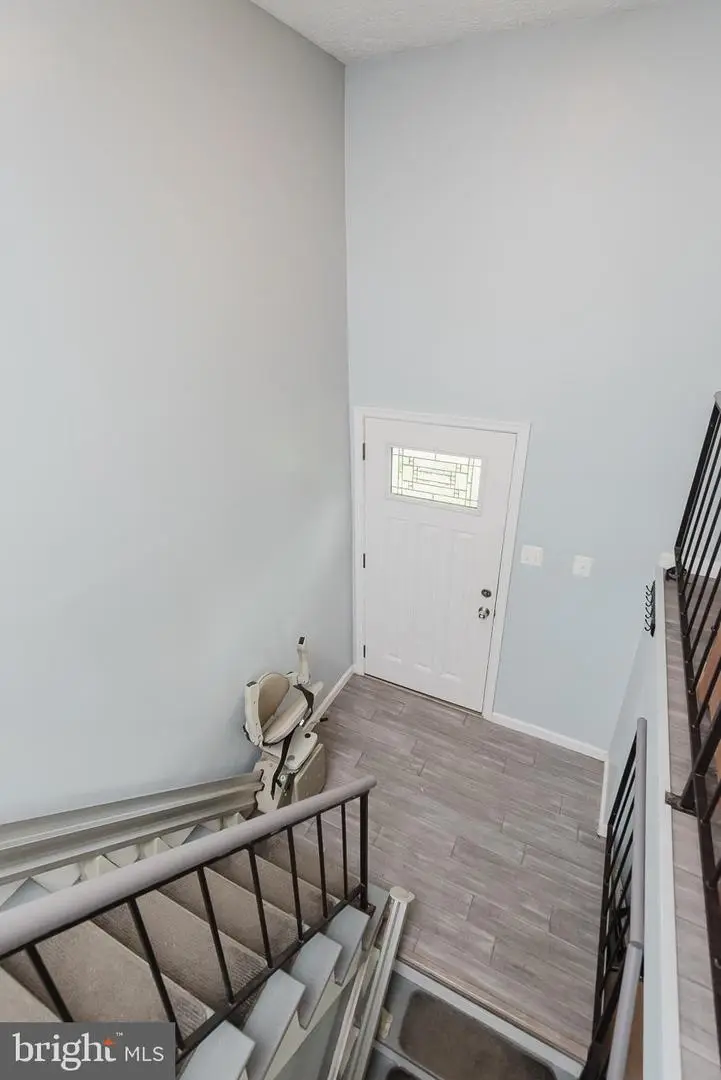
622 Falconbridge Dr,JOPPA, MD 21085
$395,000
- 4 Beds
- 3 Baths
- 2,096 sq. ft.
- Single family
- Pending
Listed by:laura m snyder
Office:american premier realty, llc.
MLS#:MDHR2043146
Source:BRIGHTMLS
Price summary
- Price:$395,000
- Price per sq. ft.:$188.45
- Monthly HOA dues:$8.33
About this home
Welcome to this spacious 4-bedroom, 3-full bath home nestled on a large private .38-acre lot backing to woods. The open-concept main level features solid wood cabinets, granite countertops, and stainless steel appliances, creating a warm and functional kitchen space. Its open to the dining area and living room. The primary suite offers a private bath and balcony and has brand-new carpet, as does the second bedroom. A third bedroom and full hall bath complete the main level. The walk-out lower has a huge family room with a brick-surround wood-burning fireplace, plus sliders leading to the rear patio and yard—ideal for entertaining or relaxing outdoors. The lower level also includes a fourth bedroom and full bath with convenient access to the oversized garage, offering potential for a guest suite or home office. Notable updates include AC (2023) and front roof replacement (2025).
Contact an agent
Home facts
- Year built:1968
- Listing Id #:MDHR2043146
- Added:29 day(s) ago
- Updated:August 15, 2025 at 07:30 AM
Rooms and interior
- Bedrooms:4
- Total bathrooms:3
- Full bathrooms:3
- Living area:2,096 sq. ft.
Heating and cooling
- Cooling:Ceiling Fan(s), Central A/C, Programmable Thermostat
- Heating:Forced Air, Natural Gas, Programmable Thermostat
Structure and exterior
- Roof:Architectural Shingle
- Year built:1968
- Building area:2,096 sq. ft.
- Lot area:0.38 Acres
Schools
- High school:JOPPATOWNE
- Middle school:MAGNOLIA
- Elementary school:RIVERSIDE
Utilities
- Water:Public
- Sewer:Public Sewer
Finances and disclosures
- Price:$395,000
- Price per sq. ft.:$188.45
- Tax amount:$2,875 (2024)
New listings near 622 Falconbridge Dr
- Coming Soon
 $415,000Coming Soon3 beds 4 baths
$415,000Coming Soon3 beds 4 baths1019 Mariner Rd, JOPPA, MD 21085
MLS# MDHR2046238Listed by: EXP REALTY, LLC - New
 $414,999Active4 beds 2 baths1,889 sq. ft.
$414,999Active4 beds 2 baths1,889 sq. ft.226 Kearney Dr, JOPPA, MD 21085
MLS# MDHR2046128Listed by: VYBE REALTY 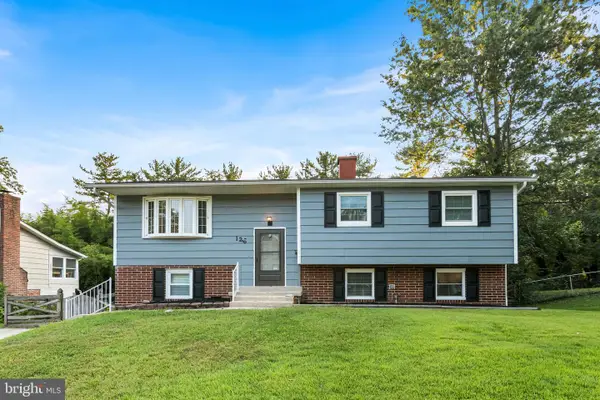 $305,000Pending3 beds 2 baths1,780 sq. ft.
$305,000Pending3 beds 2 baths1,780 sq. ft.126 Doncaster Rd, JOPPA, MD 21085
MLS# MDHR2046040Listed by: LONG & FOSTER REAL ESTATE, INC. $399,900Active4 beds 2 baths1,560 sq. ft.
$399,900Active4 beds 2 baths1,560 sq. ft.4 Old Sound Rd, JOPPA, MD 21085
MLS# MDHR2045744Listed by: STEEN PROPERTIES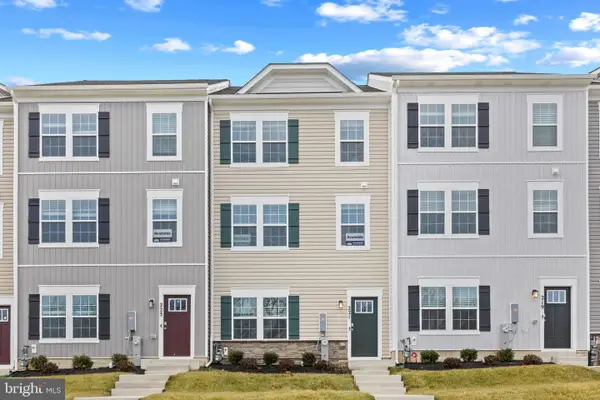 $392,990Active3 beds 3 baths1,962 sq. ft.
$392,990Active3 beds 3 baths1,962 sq. ft.346 Hackley Dr, JOPPA, MD 21085
MLS# MDHR2045928Listed by: D.R. HORTON REALTY OF VIRGINIA, LLC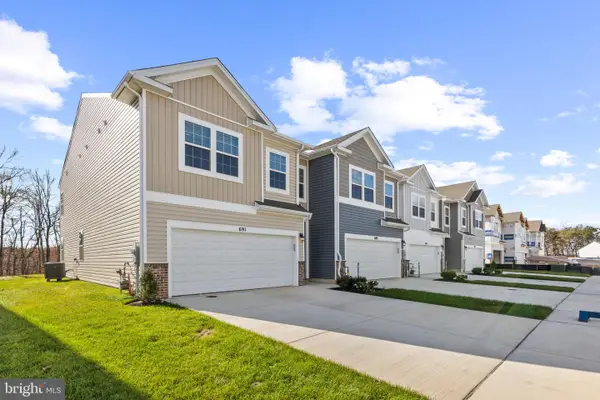 $424,990Active4 beds 3 baths1,934 sq. ft.
$424,990Active4 beds 3 baths1,934 sq. ft.749 Managrass Dr, JOPPA, MD 21085
MLS# MDHR2045926Listed by: D.R. HORTON REALTY OF VIRGINIA, LLC $399,990Active4 beds 3 baths1,934 sq. ft.
$399,990Active4 beds 3 baths1,934 sq. ft.737 Managrass Dr, JOPPA, MD 21085
MLS# MDHR2045754Listed by: D.R. HORTON REALTY OF VIRGINIA, LLC $539,990Pending4 beds 3 baths2,689 sq. ft.
$539,990Pending4 beds 3 baths2,689 sq. ft.1016 Bunch Berry Dr, JOPPA, MD 21085
MLS# MDHR2045756Listed by: D.R. HORTON REALTY OF VIRGINIA, LLC $379,900Pending5 beds 2 baths1,040 sq. ft.
$379,900Pending5 beds 2 baths1,040 sq. ft.409 Joppa Farm Rd, JOPPA, MD 21085
MLS# MDHR2045730Listed by: STEEN PROPERTIES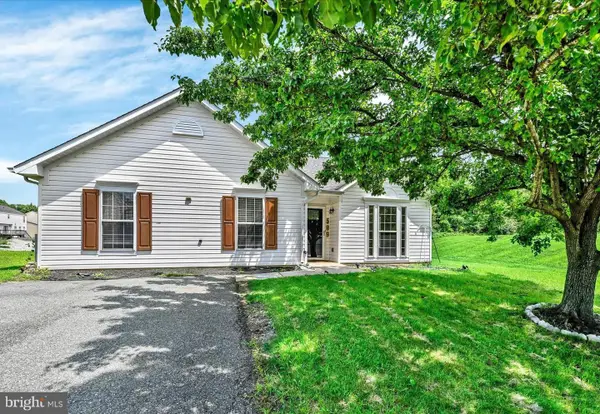 $374,950Pending3 beds 2 baths1,394 sq. ft.
$374,950Pending3 beds 2 baths1,394 sq. ft.509 Barksdale Rd, JOPPA, MD 21085
MLS# MDHR2045608Listed by: EXP REALTY, LLC
