5103 Red Hill Rd, Keedysville, MD 21756
Local realty services provided by:Mountain Realty ERA Powered
Listed by: jacqueline ott
Office: charis realty group
MLS#:MDWA2032580
Source:BRIGHTMLS
Price summary
- Price:$473,000
- Price per sq. ft.:$492.71
About this home
Escape to your own private sanctuary or seize a rare investment opportunity this 17-acre mountain retreat features two prior perc-tested sites, offering potential for subdivision (buyer to verify). Nestled on pristine land, the fully renovated storybook cabin blends rustic charm with refined style. Inside, rich wood plank floors, soaring cathedral ceilings with exposed beams, and a striking Earth Works woodstove create a warm, inviting atmosphere perfect for a peaceful getaway, Airbnb rental, or income-generating retreat.
The chef’s kitchen blends craftsmanship and modern luxury with a raw-edge oak countertop, hammered copper farmhouse sink, open shelving, and a custom wood-hood inspired by the surrounding forest. High-end appliances include a ZLINE 6-burner gas range with grill, Café refrigerator with copper accents, and full-size GE washer and dryer all just four years young. Recent upgrades include a new well pump, water heater, and pressure tank for total peace of mind.
The whimsical loft offers versatile space for an office, studio, or reading nook, while the bathroom showcases a repurposed oversized farmhouse sink and therapeutic soaking tub perfect for unwinding after a day outdoors. Step outside to enjoy breathtaking sunsets from the front porch, or take in panoramic mountain views from the private back deck.
Outdoors, discover a new woodshed, carport, chicken coop with matching storage shed, fenced yard, and a stunning 16’ x 16’ reclaimed-window & wood greenhouse. The land itself spans from mountaintop to valley, offering both seclusion and potential. Two prior perc test sites suggest subdivision possibilities (buyer to verify). Midway down the mountain, an unfinished off-grid 20’ x 30’ sky light filled cabin awaits your imagination ideal for a glampsite or Airbnb expansion or an author’s dream space, for writing inspiration.
No HOA!! Massive short-term rental demand for this sought-after area enjoys 9 months of strong Airbnb and VRBO bookings each year, with supply unable to meet demand. Whether as a luxury retreat, multi-generational estate, or high yield income property, opportunities like this are exceptionally rare. A must see!
Private yet convenient to commuter routes this is mountain living at its most magical.
Pre-qualified buyers only. Schedule your private showing today.
Contact an agent
Home facts
- Year built:1967
- Listing ID #:MDWA2032580
- Added:99 day(s) ago
- Updated:February 12, 2026 at 06:35 AM
Rooms and interior
- Bedrooms:1
- Total bathrooms:1
- Full bathrooms:1
- Living area:960 sq. ft.
Heating and cooling
- Cooling:Window Unit(s)
- Heating:Baseboard - Electric, Electric, Wood Burn Stove
Structure and exterior
- Year built:1967
- Building area:960 sq. ft.
- Lot area:16.69 Acres
Schools
- High school:BOONSBORO SR
- Middle school:BOONSBORO
- Elementary school:SHARPSBURG
Utilities
- Water:Well
- Sewer:On Site Septic
Finances and disclosures
- Price:$473,000
- Price per sq. ft.:$492.71
- Tax amount:$2,482 (2025)
New listings near 5103 Red Hill Rd
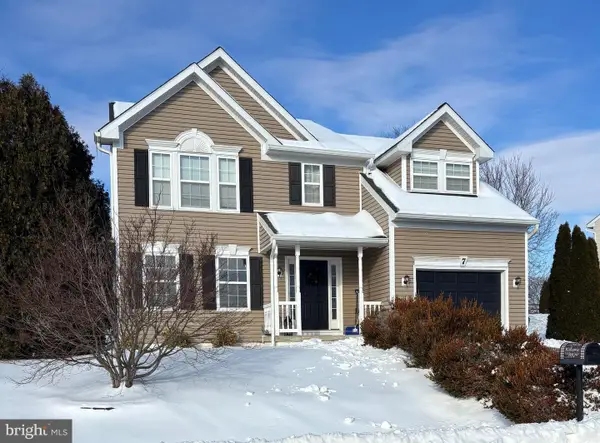 $425,000Pending4 beds 3 baths2,523 sq. ft.
$425,000Pending4 beds 3 baths2,523 sq. ft.7 Rockingham Dr, KEEDYSVILLE, MD 21756
MLS# MDWA2033828Listed by: LONG & FOSTER REAL ESTATE, INC.- Open Sun, 1 to 3pm
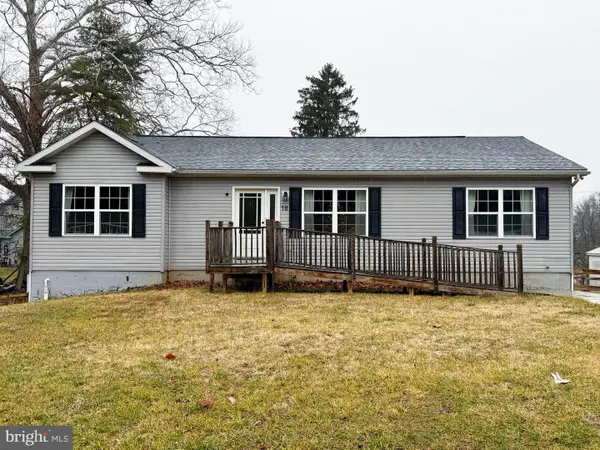 $375,000Active3 beds 2 baths1,374 sq. ft.
$375,000Active3 beds 2 baths1,374 sq. ft.18 Mount Vernon Dr, KEEDYSVILLE, MD 21756
MLS# MDWA2033498Listed by: LONG & FOSTER REAL ESTATE, INC. 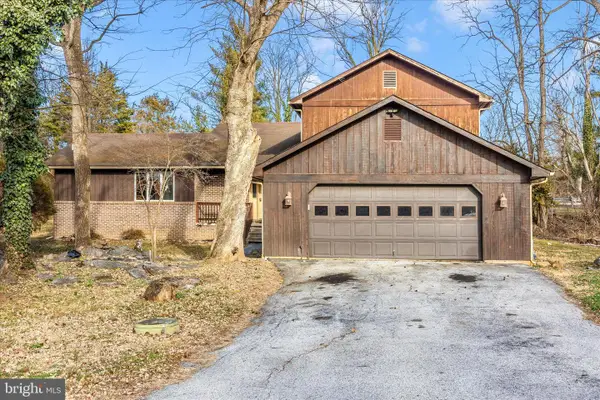 $325,000Active4 beds 3 baths2,313 sq. ft.
$325,000Active4 beds 3 baths2,313 sq. ft.8 Bedrock Cir, KEEDYSVILLE, MD 21756
MLS# MDWA2033418Listed by: BERKSHIRE HATHAWAY HOMESERVICES PENFED REALTY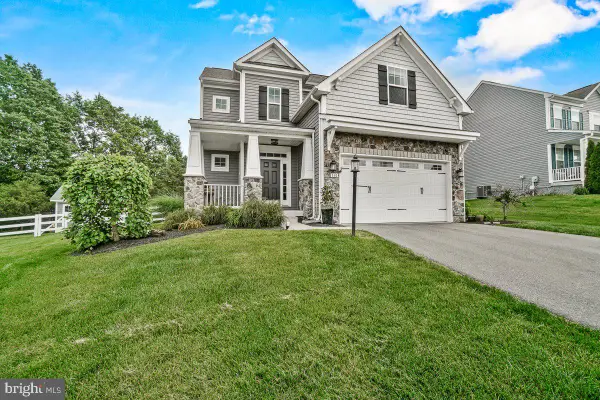 $499,900Active3 beds 4 baths2,462 sq. ft.
$499,900Active3 beds 4 baths2,462 sq. ft.130 Stonecrest Cir, KEEDYSVILLE, MD 21756
MLS# MDWA2033240Listed by: KELLER WILLIAMS CAPITAL PROPERTIES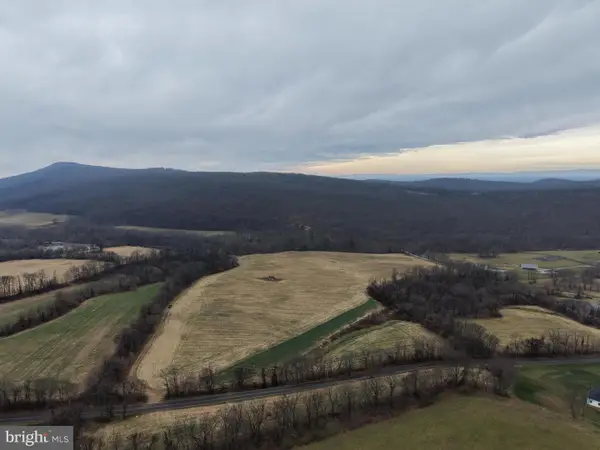 $599,000Pending85.45 Acres
$599,000Pending85.45 Acres3940 Trego Rd, KEEDYSVILLE, MD 21756
MLS# MDWA2033026Listed by: HURLEY REAL ESTATE & AUCTIONS- New
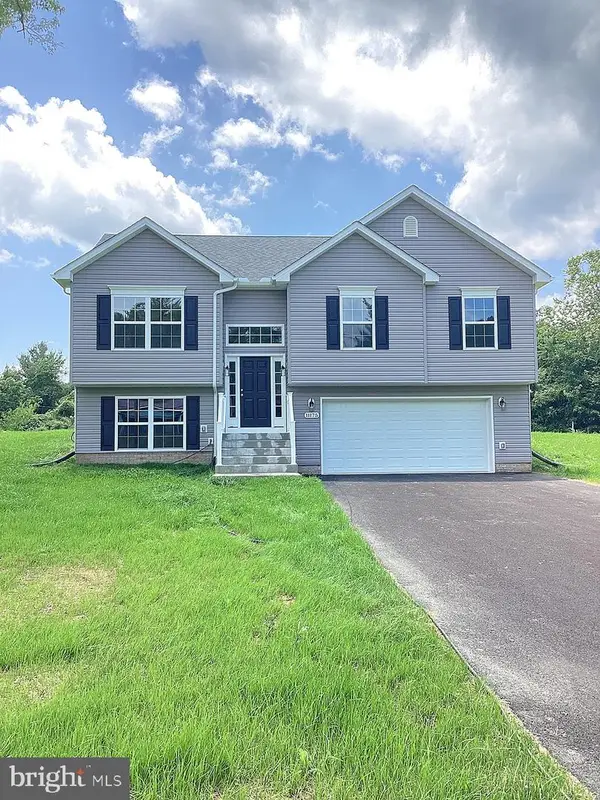 $400,750Active3 beds 2 baths1,259 sq. ft.
$400,750Active3 beds 2 baths1,259 sq. ft.Chestnut Grove Road, KEEDYSVILLE, MD 21756
MLS# MDWA2033906Listed by: OLIVER HOMES,INC. 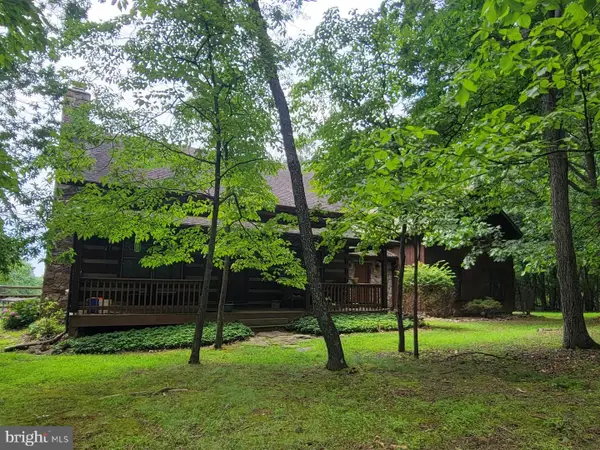 $700,000Pending4 beds 3 baths2,388 sq. ft.
$700,000Pending4 beds 3 baths2,388 sq. ft.4720 Horizon Ln, KEEDYSVILLE, MD 21756
MLS# MDWA2032060Listed by: RE/MAX RESULTS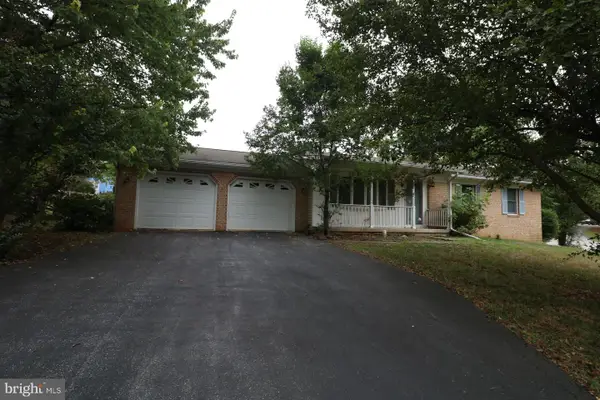 $330,000Pending3 beds -- baths2,232 sq. ft.
$330,000Pending3 beds -- baths2,232 sq. ft.6 Mallard Ln, KEEDYSVILLE, MD 21756
MLS# MDWA2031230Listed by: RE/MAX REALTY SERVICES $174,900Active5.97 Acres
$174,900Active5.97 AcresShepherdstown Pike, KEEDYSVILLE, MD 21756
MLS# MDWA2025938Listed by: ROGER FAIRBOURN REAL ESTATE

