10016 E Bexhill Dr, KENSINGTON, MD 20895
Local realty services provided by:ERA Valley Realty
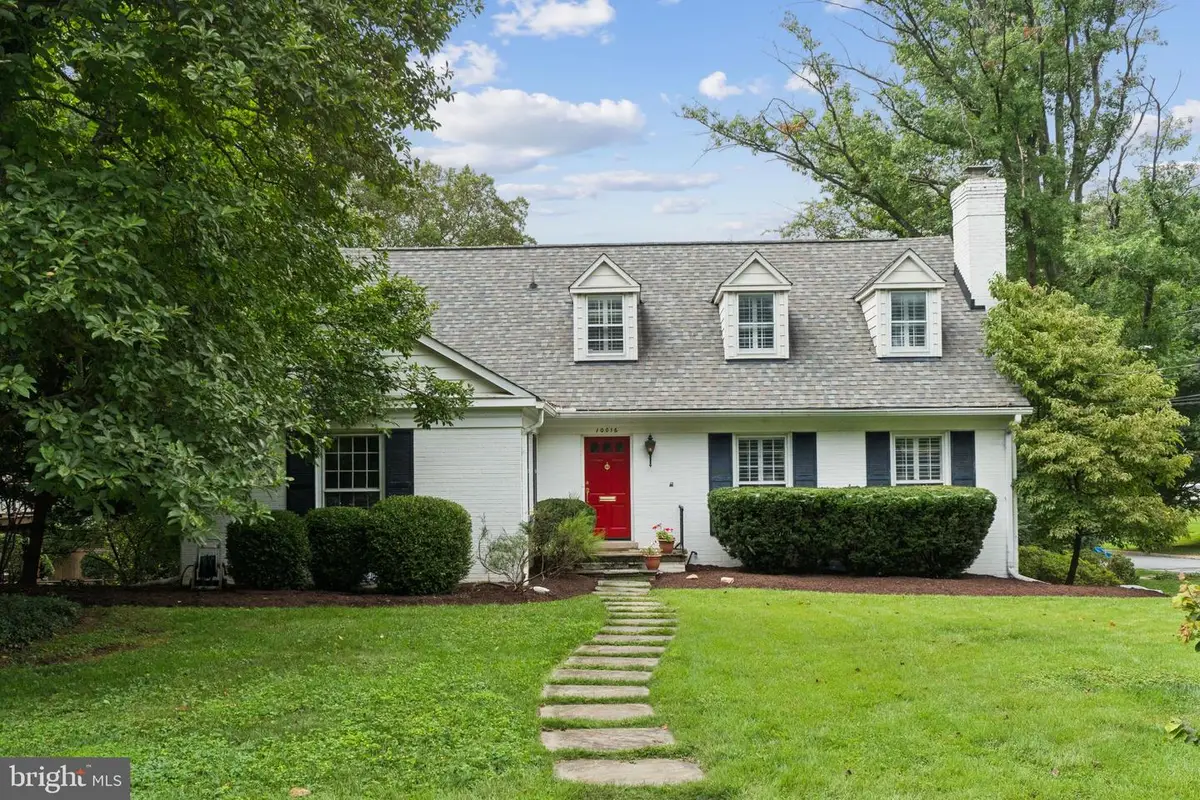
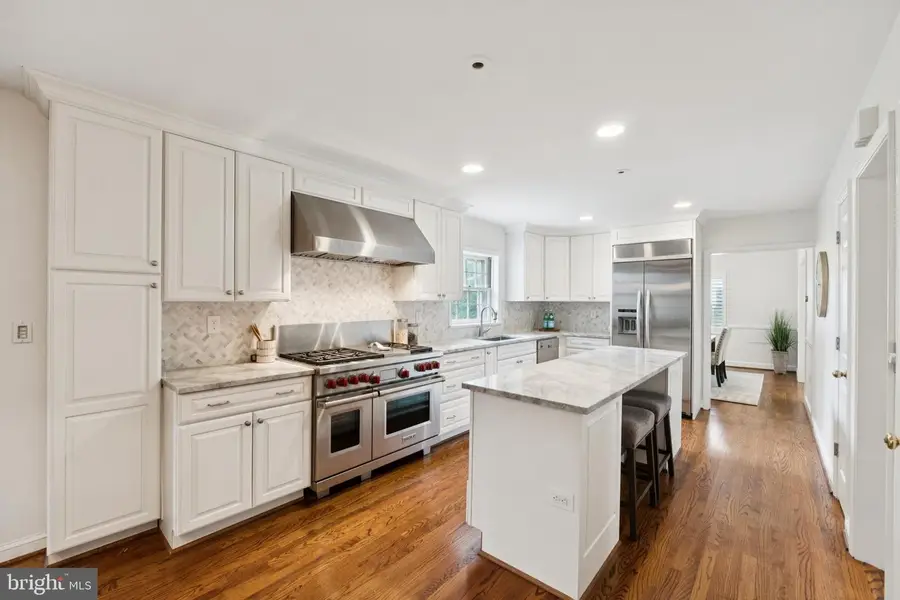
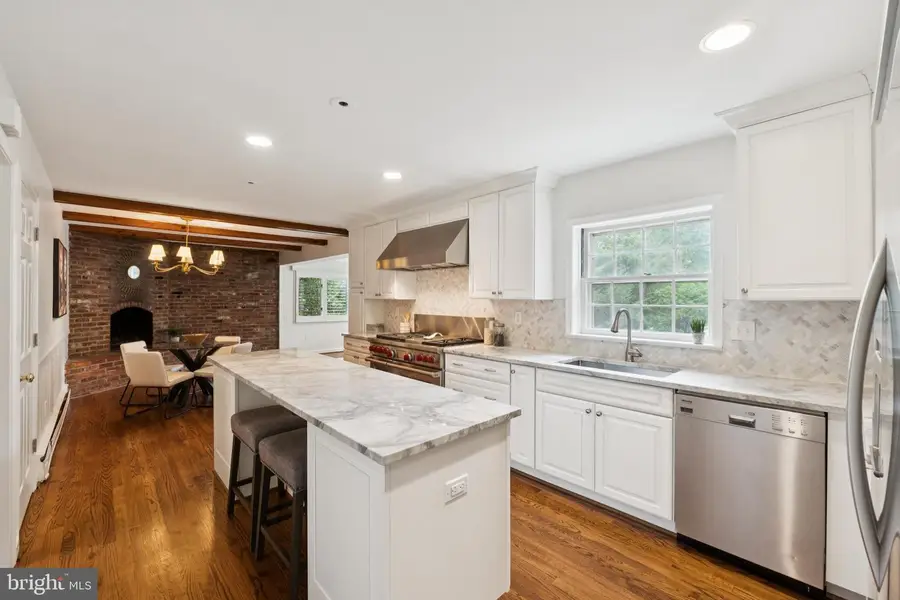
10016 E Bexhill Dr,KENSINGTON, MD 20895
$1,420,000
- 5 Beds
- 4 Baths
- 3,192 sq. ft.
- Single family
- Pending
Listed by:elysia l casaday
Office:compass
MLS#:MDMC2191676
Source:BRIGHTMLS
Price summary
- Price:$1,420,000
- Price per sq. ft.:$444.86
About this home
Welcome to 10016 E Bexhill Drive, a beautifully updated home in the heart of Kensington’s sought-after Rock Creek Hills neighborhood. Nestled on a corner lot on a quiet, tree-lined street, this classic brick Colonial offers a perfect blend of timeless charm and modern comfort. Inside, you’ll find spacious and sun-drenched living areas, including a formal living room with a wood-burning fireplace, an elegant dining room with chair rail moldings, and a generous family room ideal for everyday living and entertaining. The renovated kitchen is equipped with stainless steel appliances, quartz countertops, ample cabinetry, and a breakfast nook with an additional fireplace. A private home office is the perfect space to work from home, while a main level bedroom and bathroom offers the ideal space to host guests.
Upstairs you will find three bedrooms and two bathrooms including the relaxing primary suite complete with a beautifully updated en-suite bath and generous closet space.The finished walk-out lower level offers a spacious recreation room, an additional bedroom, full bath, access to the attached garage, and plenty of storage. Step outside to enjoy a lush, landscaped yard with a screened-in patio perfect for summer gatherings, play, or quiet relaxation. Additional highlights include hardwood flooring, recessed lighting, crown molding, an attached two-car garage, and thoughtful upgrades throughout.
Rock Creek Hills offers the perfect blend of peaceful, tree-lined living and unparalleled convenience. Nestled just minutes from downtown Bethesda and Washington, D.C., this established Kensington neighborhood is prized for its spacious homes, large lots, and strong sense of community. Residents enjoy direct access to Rock Creek Park’s trails and green space, top-rated public and private schools, and a close-knit, walkable atmosphere that feels worlds away from the bustle—yet close to everything. Experience timeless architecture, community charm, and a prime location that perfectly balances nature and city convenience.
Contact an agent
Home facts
- Year built:1959
- Listing Id #:MDMC2191676
- Added:1 day(s) ago
- Updated:August 23, 2025 at 02:46 PM
Rooms and interior
- Bedrooms:5
- Total bathrooms:4
- Full bathrooms:4
- Living area:3,192 sq. ft.
Heating and cooling
- Cooling:Ceiling Fan(s), Central A/C
- Heating:Baseboard - Electric, Electric, Natural Gas
Structure and exterior
- Roof:Architectural Shingle
- Year built:1959
- Building area:3,192 sq. ft.
- Lot area:0.28 Acres
Schools
- High school:BETHESDA-CHEVY CHASE
- Middle school:SILVER CREEK
Utilities
- Water:Public
- Sewer:Public Sewer
Finances and disclosures
- Price:$1,420,000
- Price per sq. ft.:$444.86
- Tax amount:$15,256 (2024)
New listings near 10016 E Bexhill Dr
- Open Sun, 12 to 2pmNew
 $312,500Active2 beds 2 baths1,765 sq. ft.
$312,500Active2 beds 2 baths1,765 sq. ft.3333 University Blvd W #702, KENSINGTON, MD 20895
MLS# MDMC2193400Listed by: LONG & FOSTER REAL ESTATE, INC. - New
 $557,000Active3 beds 1 baths1,176 sq. ft.
$557,000Active3 beds 1 baths1,176 sq. ft.10402 Drumm Ave, KENSINGTON, MD 20895
MLS# MDMC2196412Listed by: COMPASS - Open Sat, 12 to 2pmNew
 $300,000Active2 beds 2 baths1,765 sq. ft.
$300,000Active2 beds 2 baths1,765 sq. ft.3333 University Blvd W #902, KENSINGTON, MD 20895
MLS# MDMC2195004Listed by: RE/MAX REALTY CENTRE, INC. - Coming Soon
 $595,000Coming Soon3 beds 4 baths
$595,000Coming Soon3 beds 4 baths11315 Palisades Ct, KENSINGTON, MD 20895
MLS# MDMC2195432Listed by: LONG & FOSTER REAL ESTATE, INC. - Open Sat, 1 to 3pmNew
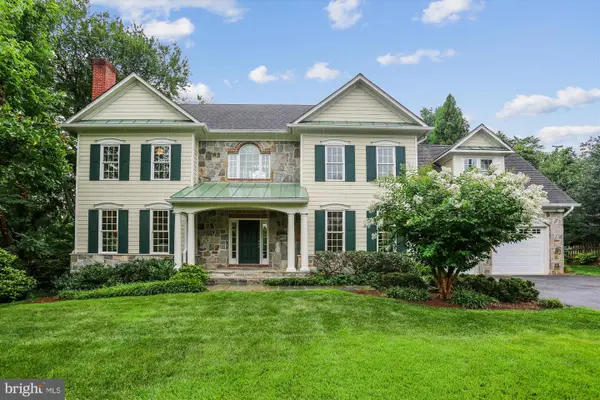 $1,900,000Active6 beds 6 baths5,276 sq. ft.
$1,900,000Active6 beds 6 baths5,276 sq. ft.3814 Everett St, KENSINGTON, MD 20895
MLS# MDMC2193350Listed by: LONG & FOSTER REAL ESTATE, INC. - Open Sun, 1 to 3pmNew
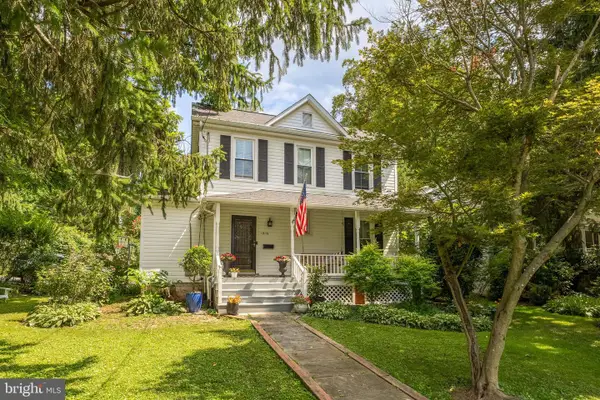 $849,000Active3 beds 2 baths1,300 sq. ft.
$849,000Active3 beds 2 baths1,300 sq. ft.10119 Frederick Ave, KENSINGTON, MD 20895
MLS# MDMC2195110Listed by: TTR SOTHEBY'S INTERNATIONAL REALTY - Open Sat, 1 to 3pm
 $889,000Active3 beds 4 baths2,460 sq. ft.
$889,000Active3 beds 4 baths2,460 sq. ft.3511 Decatur Ave, KENSINGTON, MD 20895
MLS# MDMC2194938Listed by: LONG & FOSTER REAL ESTATE, INC.  $1,209,900Active4 beds 3 baths3,470 sq. ft.
$1,209,900Active4 beds 3 baths3,470 sq. ft.4910 Strathmore Ave #coltrane 92, KENSINGTON, MD 20895
MLS# MDMC2194556Listed by: EYA MARKETING, LLC $1,359,900Active4 beds 3 baths3,470 sq. ft.
$1,359,900Active4 beds 3 baths3,470 sq. ft.4910 Strathmore Ave #ellington 19, KENSINGTON, MD 20895
MLS# MDMC2194558Listed by: EYA MARKETING, LLC
