10502 Drumm Ave, Kensington, MD 20895
Local realty services provided by:ERA Reed Realty, Inc.
Listed by: helen vassila
Office: ttr sotheby's international realty
MLS#:MDMC2190446
Source:BRIGHTMLS
Price summary
- Price:$849,900
- Price per sq. ft.:$384.92
About this home
Start the New Year off right!
Steps from the heart of Historic Kensington, this 1987 colonial blends timeless charm with modern updates. Set in a friendly, wooded neighborhood, this home offers more than 2,400 SF of finished living space across three warm levels.
The main level is both cozy and functional, with hardwood floors throughout. The formal living and dining rooms enjoy tranquil views of the backyard woods and creek which are complemented by elegant plantation shutters. An eat-in kitchen flows seamlessly into the family room complete with a vaulted ceiling, gas fireplace, and sliding doors opening to one of two decks , making it perfect for both everyday living and entertaining. A conveniently located powder room completes the level.
Upstairs, the primary suite overlooks a lush green canopy and features a spacious en suite bath. Two additional bedrooms, all with ample closet space, share a generously sized full bath in the hallway.
The lower level offers a bright recreation room, third full bath, large laundry room with extra storage, and an additional semi-finished room - easily turned into a workshop, guest suite, home office, gym…. The perfect blank canvas to get creative! A sliding door walks out to the lower deck, the nearby shed and play area and wooded yard that spans .39 peaceful acres.
Just minutes from both the Connecticut Avenue corridor and MARC train as well as the wooded trails of Rock Creek Park, antique shops, restaurants, and farmers markets, this home offers a perfect balance of urban convenience and small town allure. A true Kensington gem, this home is not to be missed!
Key Features:
* New carpet on upper and lower levels (2024)
* Bathrooms remodeled (2017)
* Plantation shutters on main and lower levels (2018)
* New windows and sliding doors (2018)
* New roof (2018)
* Hot water tank replaced (2021)
* One-car garage with storage + extra-wide two-car driveway
Contact an agent
Home facts
- Year built:1987
- Listing ID #:MDMC2190446
- Added:485 day(s) ago
- Updated:February 17, 2026 at 08:28 AM
Rooms and interior
- Bedrooms:3
- Total bathrooms:4
- Full bathrooms:3
- Half bathrooms:1
- Living area:2,208 sq. ft.
Heating and cooling
- Cooling:Ceiling Fan(s), Central A/C
- Heating:Forced Air, Natural Gas
Structure and exterior
- Roof:Shingle
- Year built:1987
- Building area:2,208 sq. ft.
- Lot area:0.39 Acres
Schools
- High school:ALBERT EINSTEIN
- Elementary school:OAKLAND TERRACE
Utilities
- Water:Public
- Sewer:Public Sewer
Finances and disclosures
- Price:$849,900
- Price per sq. ft.:$384.92
- Tax amount:$7,885 (2024)
New listings near 10502 Drumm Ave
- Open Sun, 2 to 4pmNew
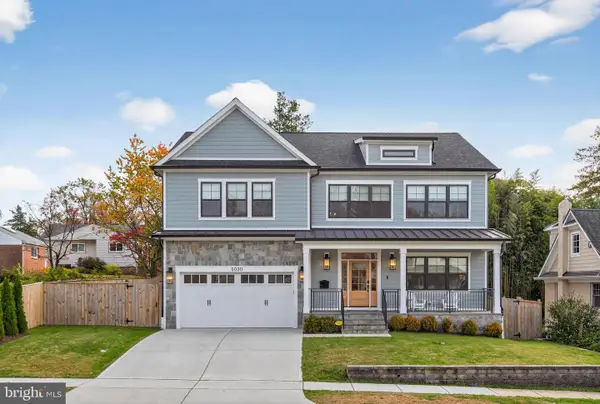 $1,849,000Active5 beds 5 baths4,164 sq. ft.
$1,849,000Active5 beds 5 baths4,164 sq. ft.5000 Bangor Dr, KENSINGTON, MD 20895
MLS# MDMC2216708Listed by: GREYSTONE REALTY, LLC. - New
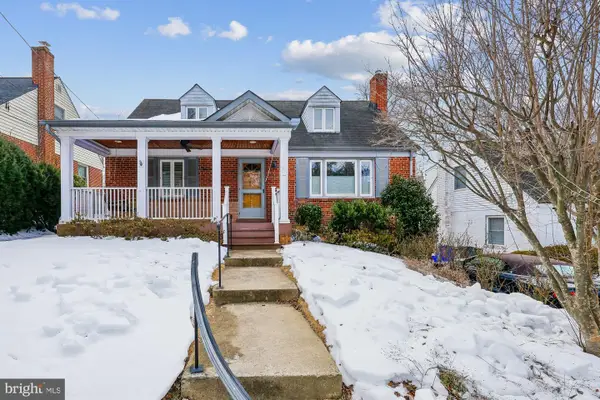 $749,990Active3 beds 3 baths1,872 sq. ft.
$749,990Active3 beds 3 baths1,872 sq. ft.4212 Matthews Ln, KENSINGTON, MD 20895
MLS# MDMC2213966Listed by: RE/MAX PREMIERE SELECTIONS - New
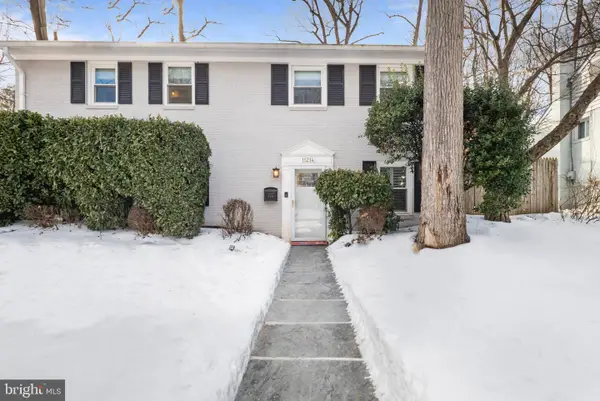 $899,000Active5 beds 3 baths1,988 sq. ft.
$899,000Active5 beds 3 baths1,988 sq. ft.11214 Dewey Rd, KENSINGTON, MD 20895
MLS# MDMC2215110Listed by: SERHANT - New
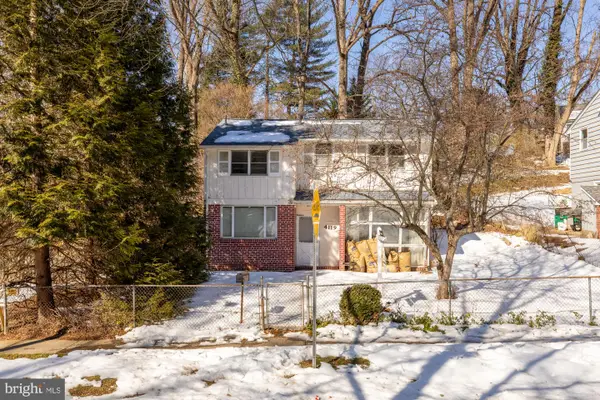 $485,000Active3 beds 1 baths1,226 sq. ft.
$485,000Active3 beds 1 baths1,226 sq. ft.4119 Denfeld Ave, KENSINGTON, MD 20895
MLS# MDMC2213396Listed by: COMPASS - Coming Soon
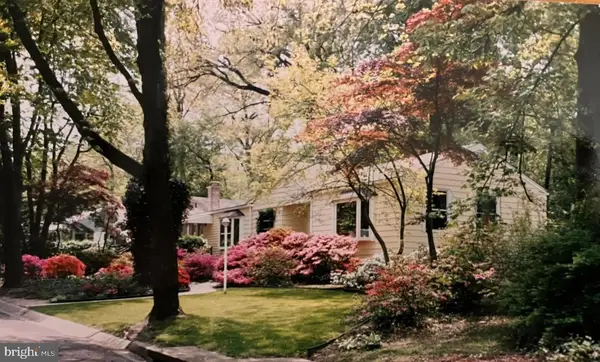 $560,000Coming Soon3 beds 1 baths
$560,000Coming Soon3 beds 1 baths10710 Bentley Ln, KENSINGTON, MD 20895
MLS# MDMC2216524Listed by: TAYLOR PROPERTIES - New
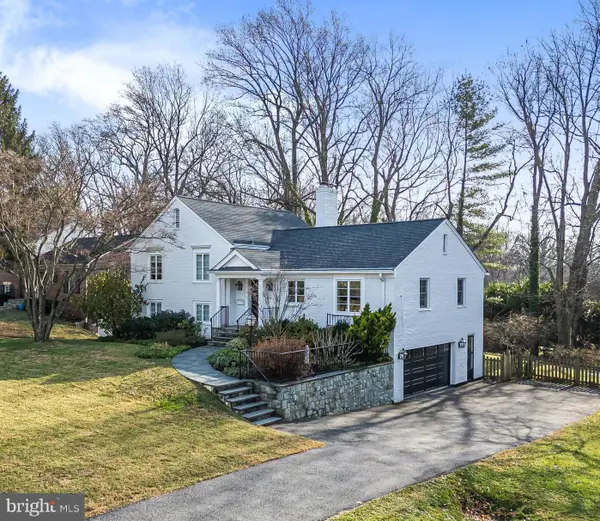 $1,200,000Active4 beds 3 baths2,194 sq. ft.
$1,200,000Active4 beds 3 baths2,194 sq. ft.4200 Saul Rd, KENSINGTON, MD 20895
MLS# MDMC2215800Listed by: LONG & FOSTER REAL ESTATE, INC. - New
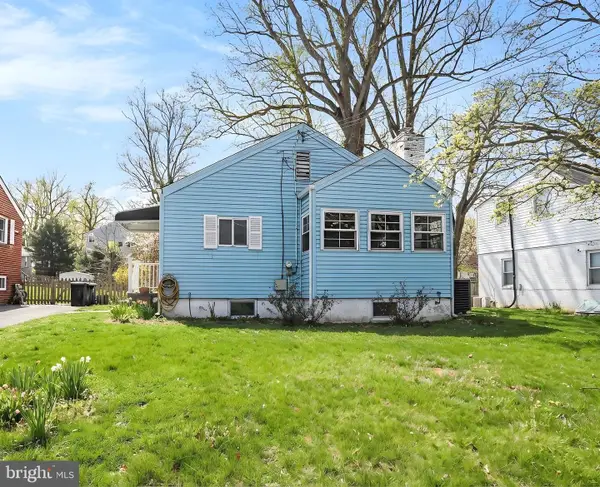 $475,000Active3 beds 2 baths1,220 sq. ft.
$475,000Active3 beds 2 baths1,220 sq. ft.3310 University Blvd W, KENSINGTON, MD 20895
MLS# MDMC2216154Listed by: COMPASS 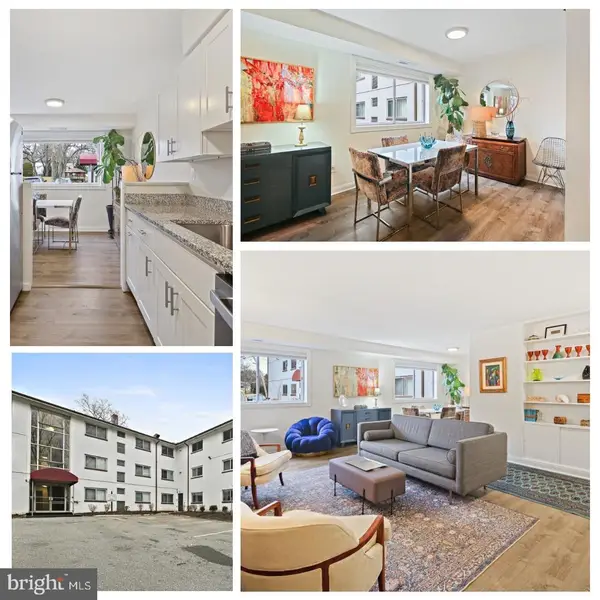 $279,000Active3 beds 2 baths1,220 sq. ft.
$279,000Active3 beds 2 baths1,220 sq. ft.3355 University Blvd W #2, KENSINGTON, MD 20895
MLS# MDMC2215804Listed by: KELLER WILLIAMS CAPITAL PROPERTIES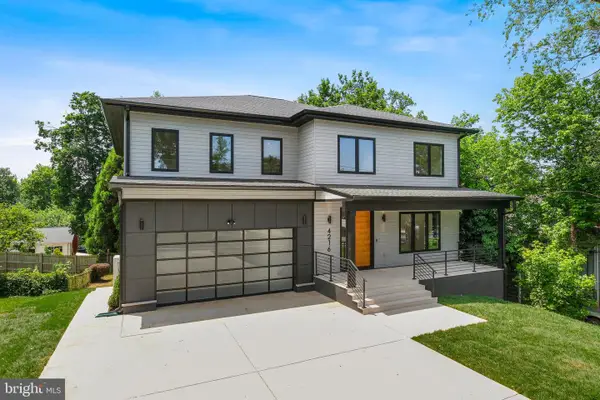 $1,689,000Pending7 beds 5 baths5,472 sq. ft.
$1,689,000Pending7 beds 5 baths5,472 sq. ft.4216 Knowles Ave, KENSINGTON, MD 20895
MLS# MDMC2215544Listed by: THE AGENCY DC $1,249,000Pending4 beds 3 baths2,288 sq. ft.
$1,249,000Pending4 beds 3 baths2,288 sq. ft.9615 Byeforde Rd, KENSINGTON, MD 20895
MLS# MDMC2215590Listed by: COMPASS

