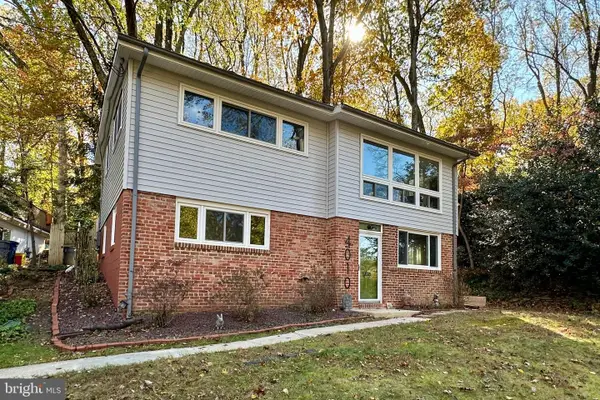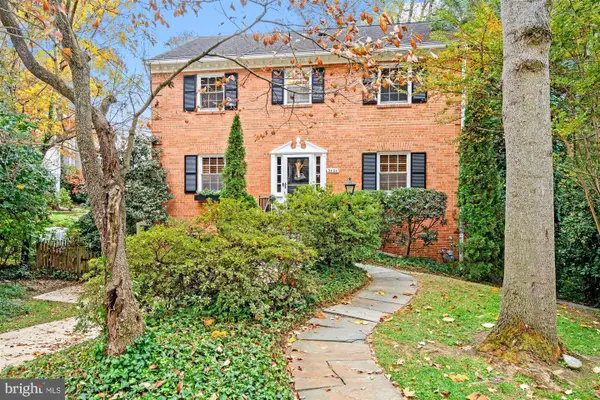11118 Midvale Rd, Kensington, MD 20895
Local realty services provided by:ERA Cole Realty
Listed by:philip j kelley
Office:compass
MLS#:MDMC2199006
Source:BRIGHTMLS
Price summary
- Price:$750,000
- Price per sq. ft.:$292.06
About this home
You won’t want to miss this quality constructed Colonial in sought after Kensington View. Simply charming light filled home featuring 4 bedrooms, 3.5 baths, and a finished walkout lower level. This home has so much to offer…welcoming front porch, hardwood floors on two levels, custom moldings, freshly painted interior, formal living room & dining room, main level family room with mantled woodburning fireplace and sliding glass door to the large deck with stairs and kitchen with breakfast bar adjacent to the family room. The bedroom level boasts a spacious primary bedroom with a walk-in closet and primary bath and two additional generous size bedrooms and hall bath with tub/shower and linen closet. The finished lower level would be perfect for an in-law suite with new carpet, 4th bedroom with attached bath, laundry, media room and den/office. Walk out to brick patio and large and very private level fenced backyard. Additions to note in this special home…windows and sliding glass door (2022), hot water heater (2022), roof (2020), gas furnace (2019) and CAC (2019). A truly special property combining classic style and major updates in an unbeatable Kensington location. Driveway for off street parking. Less than a mile from Wheaton Metro, Costco, and Westfield Mall and just minutes from Georgia Ave., University Blvd. and I-495. Enjoy easy access to numerous parks and recreation centers including Kenmont Swim & Tennis Club, Wheaton Regional Park, and Newport Mill Park. Don’t miss the opportunity to make this home your own.
Contact an agent
Home facts
- Year built:1996
- Listing ID #:MDMC2199006
- Added:44 day(s) ago
- Updated:November 01, 2025 at 07:28 AM
Rooms and interior
- Bedrooms:4
- Total bathrooms:4
- Full bathrooms:3
- Half bathrooms:1
- Living area:2,568 sq. ft.
Heating and cooling
- Cooling:Ceiling Fan(s), Central A/C
- Heating:Forced Air, Humidifier, Natural Gas
Structure and exterior
- Roof:Shingle
- Year built:1996
- Building area:2,568 sq. ft.
- Lot area:0.16 Acres
Schools
- High school:ALBERT EINSTEIN
- Middle school:NEWPORT MILL
- Elementary school:ROCK VIEW
Utilities
- Water:Public
- Sewer:Public Sewer
Finances and disclosures
- Price:$750,000
- Price per sq. ft.:$292.06
- Tax amount:$7,920 (2024)
New listings near 11118 Midvale Rd
- Coming Soon
 $615,000Coming Soon4 beds 2 baths
$615,000Coming Soon4 beds 2 baths4010 Wexford Dr, KENSINGTON, MD 20895
MLS# MDMC2206352Listed by: COMPASS - New
 $1,895,000Active5 beds 5 baths4,164 sq. ft.
$1,895,000Active5 beds 5 baths4,164 sq. ft.5000 Bangor Dr, KENSINGTON, MD 20895
MLS# MDMC2206006Listed by: GREYSTONE REALTY, LLC. - Open Sun, 2 to 4pmNew
 $925,000Active3 beds 3 baths2,256 sq. ft.
$925,000Active3 beds 3 baths2,256 sq. ft.3813 Calvert Pl, KENSINGTON, MD 20895
MLS# MDMC2205168Listed by: WASHINGTON FINE PROPERTIES, LLC - Coming Soon
 $675,000Coming Soon3 beds 2 baths
$675,000Coming Soon3 beds 2 baths3922 Denfeld Ct, KENSINGTON, MD 20895
MLS# MDMC2206454Listed by: SAMSON PROPERTIES - Open Sat, 2 to 4pmNew
 $1,035,000Active5 beds 4 baths2,380 sq. ft.
$1,035,000Active5 beds 4 baths2,380 sq. ft.3404 Kent St, KENSINGTON, MD 20895
MLS# MDMC2206194Listed by: TTR SOTHEBY'S INTERNATIONAL REALTY - New
 $1,695,000Active6 beds 5 baths4,624 sq. ft.
$1,695,000Active6 beds 5 baths4,624 sq. ft.10105 Crestwood Rd, KENSINGTON, MD 20895
MLS# MDMC2203358Listed by: CORCORAN MCENEARNEY - Open Sun, 1 to 3pmNew
 $1,730,000Active5 beds 5 baths4,548 sq. ft.
$1,730,000Active5 beds 5 baths4,548 sq. ft.10404 Hebard St, KENSINGTON, MD 20895
MLS# MDMC2206048Listed by: WASHINGTON FINE PROPERTIES, LLC - Coming Soon
 $889,900Coming Soon4 beds 3 baths
$889,900Coming Soon4 beds 3 baths9713 Byeforde Rd, KENSINGTON, MD 20895
MLS# MDMC2206010Listed by: SAMSON PROPERTIES - New
 $882,000Active2 beds 2 baths1,260 sq. ft.
$882,000Active2 beds 2 baths1,260 sq. ft.10212 Montgomery Ave #9, KENSINGTON, MD 20895
MLS# MDMC2205890Listed by: RE/MAX REALTY GROUP - New
 $945,000Active2 beds 2 baths1,350 sq. ft.
$945,000Active2 beds 2 baths1,350 sq. ft.10206 Montgomery Ave #15, KENSINGTON, MD 20895
MLS# MDMC2205242Listed by: RE/MAX REALTY GROUP
