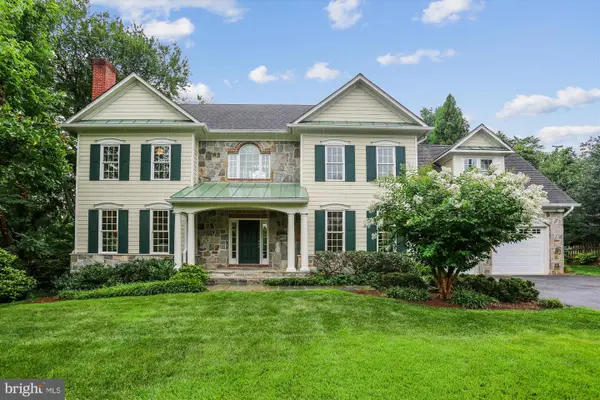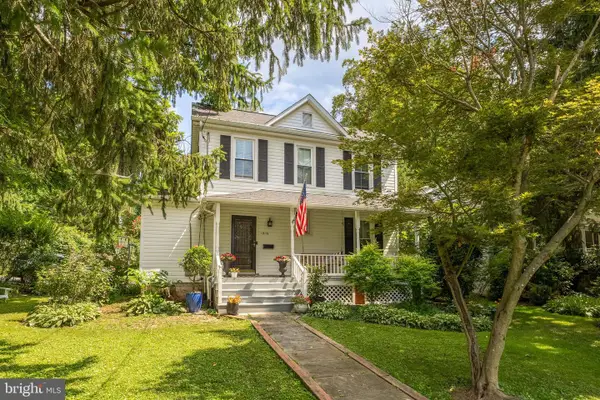11214 Midvale Rd, KENSINGTON, MD 20895
Local realty services provided by:ERA Liberty Realty



11214 Midvale Rd,KENSINGTON, MD 20895
$945,000
- 5 Beds
- 4 Baths
- 3,140 sq. ft.
- Single family
- Active
Listed by:valeriia solodka
Office:redfin corp
MLS#:MDMC2193050
Source:BRIGHTMLS
Price summary
- Price:$945,000
- Price per sq. ft.:$300.96
About this home
Rebuilt from the foundation up in 2012, this beautifully designed Arts & Crafts home blends timeless charm with thoughtful modern updates in the Kensington View community. Situated on a quiet street, this home offers a spacious, fully fenced backyard with professional landscaping, a patio, solar panels, and an EV charger, adding to its efficiency and convenience.
Inside, hardwood floors, oversized Low-E windows, recessed lighting, and detailed millwork create a warm and inviting atmosphere. The gourmet kitchen features stainless steel appliances, custom cabinetry, and a large island, flowing seamlessly into the family room, dining area, and sunroom—perfect for both everyday living and entertaining.
The main level also includes a formal living room, a flexible fifth bedroom or home office, a full bath, and a mudroom with built-in storage and direct access to the driveway and backyard.
Upstairs, the primary suite provides a private retreat with a walk-in closet and a spa-inspired bath featuring travertine tile, dual vanities, and a frameless glass shower. The finished lower level expands the living space with a recreation area, durable engineered hardwood flooring, recessed lighting, ample storage, and a half bath. A brand new drainage system installed in July 2025 offers peace of mind.
Conveniently located less than a mile from Wheaton Metro, Costco, and Westfield Mall, with easy access to Georgia Ave, University Blvd, and I-495. Nearby parks and recreation centers include Kenmont Swim & Tennis Club, Wheaton Regional Park, and Newport Mill Park.
A fantastic opportunity to own a well-maintained home in a prime location—don’t miss it!
Contact an agent
Home facts
- Year built:1939
- Listing Id #:MDMC2193050
- Added:14 day(s) ago
- Updated:August 15, 2025 at 01:42 PM
Rooms and interior
- Bedrooms:5
- Total bathrooms:4
- Full bathrooms:3
- Half bathrooms:1
- Living area:3,140 sq. ft.
Heating and cooling
- Cooling:Central A/C
- Heating:Forced Air, Natural Gas
Structure and exterior
- Year built:1939
- Building area:3,140 sq. ft.
- Lot area:0.16 Acres
Schools
- High school:ALBERT EINSTEIN
- Middle school:NEWPORT MILL
- Elementary school:ROCK VIEW
Utilities
- Water:Public
- Sewer:Public Sewer
Finances and disclosures
- Price:$945,000
- Price per sq. ft.:$300.96
- Tax amount:$7,710 (2024)
New listings near 11214 Midvale Rd
- Open Sat, 1 to 3pmNew
 $1,900,000Active5 beds 6 baths5,276 sq. ft.
$1,900,000Active5 beds 6 baths5,276 sq. ft.3814 Everett St, KENSINGTON, MD 20895
MLS# MDMC2193350Listed by: LONG & FOSTER REAL ESTATE, INC. - Open Sun, 1 to 3pmNew
 $849,000Active3 beds 2 baths1,300 sq. ft.
$849,000Active3 beds 2 baths1,300 sq. ft.10119 Frederick Ave, KENSINGTON, MD 20895
MLS# MDMC2195110Listed by: TTR SOTHEBY'S INTERNATIONAL REALTY - Coming Soon
 $889,000Coming Soon3 beds 4 baths
$889,000Coming Soon3 beds 4 baths3511 Decatur Ave, KENSINGTON, MD 20895
MLS# MDMC2194938Listed by: LONG & FOSTER REAL ESTATE, INC. - New
 $1,209,900Active4 beds 3 baths3,470 sq. ft.
$1,209,900Active4 beds 3 baths3,470 sq. ft.4910 Strathmore Ave #coltrane 92, KENSINGTON, MD 20895
MLS# MDMC2194556Listed by: EYA MARKETING, LLC - New
 $1,359,900Active4 beds 3 baths3,470 sq. ft.
$1,359,900Active4 beds 3 baths3,470 sq. ft.4910 Strathmore Ave #ellington 19, KENSINGTON, MD 20895
MLS# MDMC2194558Listed by: EYA MARKETING, LLC - New
 $1,639,900Active4 beds 3 baths3,470 sq. ft.
$1,639,900Active4 beds 3 baths3,470 sq. ft.4910 Strathmore Ave #navarro 40, KENSINGTON, MD 20895
MLS# MDMC2194560Listed by: EYA MARKETING, LLC - Open Sun, 2 to 4pm
 $1,099,999Active4 beds 4 baths4,000 sq. ft.
$1,099,999Active4 beds 4 baths4,000 sq. ft.11921 Coronada Pl, KENSINGTON, MD 20895
MLS# MDMC2193650Listed by: REDFIN CORP - Open Sun, 1 to 3pm
 $1,599,000Active5 beds 5 baths3,735 sq. ft.
$1,599,000Active5 beds 5 baths3,735 sq. ft.4118 Knowles Ave, KENSINGTON, MD 20895
MLS# MDMC2154158Listed by: COMPASS  $925,000Active4 beds 3 baths2,248 sq. ft.
$925,000Active4 beds 3 baths2,248 sq. ft.11313 Orleans Way, KENSINGTON, MD 20895
MLS# MDMC2192006Listed by: COMPASS

