3117 Plyers Mill Rd, Kensington, MD 20895
Local realty services provided by:ERA Reed Realty, Inc.
3117 Plyers Mill Rd,Kensington, MD 20895
$650,000
- 5 Beds
- 2 Baths
- 1,860 sq. ft.
- Single family
- Active
Listed by: jerri d'ann melnick
Office: exp realty, llc.
MLS#:MDMC2203088
Source:BRIGHTMLS
Price summary
- Price:$650,000
- Price per sq. ft.:$349.46
About this home
PRICE REDUCED $15K!! PROPERTY HAS AN ASSUMABLE VA LOAN WITH 2.875% INTEREST RATE - ASK US FOR DETAILS!! Fabulous opportunity near downtown Kensington - don't miss this charming remodeled Cape Cod! Just over 2000 square feet of livable space - this home offers endless options - 5 legal bedrooms (2 on main, 3 on upper level) + a bonus room on the lower level. Luxury vinyl plank flooring throughout. Kitchen is updated with quartz countertops, stainless appliances & lots of cabinet and counter space. Full bath with tub/shower on the main level - one bedroom is currently being used as an office, and the other is serving as a separate formal dining space. Upstairs you have a large primary bedroom with partial en suite bath, updated to include an oversized stall shower. Two secondary bedrooms finish off this floor. On the lower level you have a spacious recreation area, a separate room that could be used as a home gym, office or guest space. Laundry room has a full-size washer & dryer and offers a great deal of storage space as well. Walk up or exit from the main level to experience a can't miss backyard space! Sited on just under a quarter of an acre lot, the outdoor space here is perfect for dog lovers and nature enthusiasts. Relax on your back deck and enjoy the cool fall evenings or mornings with your pumpkin spice latte! Situated near the Kensington Marc Train Station, Historic Town of Kensington restaurants, cafes, antique and boutique shops, grocery store, Saturday farmers market, local parks and so much more! And just minutes walk to St. Paul’s Park, Oakland Terrace Elementary and lots of area shops and restaurants. Easy commutes via 495, Red Line Metro, MARC and Bus lines. Location at its Best!
Contact an agent
Home facts
- Year built:1943
- Listing ID #:MDMC2203088
- Added:71 day(s) ago
- Updated:December 19, 2025 at 02:46 PM
Rooms and interior
- Bedrooms:5
- Total bathrooms:2
- Full bathrooms:2
- Living area:1,860 sq. ft.
Heating and cooling
- Cooling:Central A/C
- Heating:Forced Air, Natural Gas
Structure and exterior
- Roof:Shingle
- Year built:1943
- Building area:1,860 sq. ft.
- Lot area:0.23 Acres
Schools
- High school:ALBERT EINSTEIN
- Middle school:NEWPORT MILL
- Elementary school:OAKLAND TERRACE
Utilities
- Water:Public
- Sewer:Public Sewer
Finances and disclosures
- Price:$650,000
- Price per sq. ft.:$349.46
- Tax amount:$6,420 (2024)
New listings near 3117 Plyers Mill Rd
- New
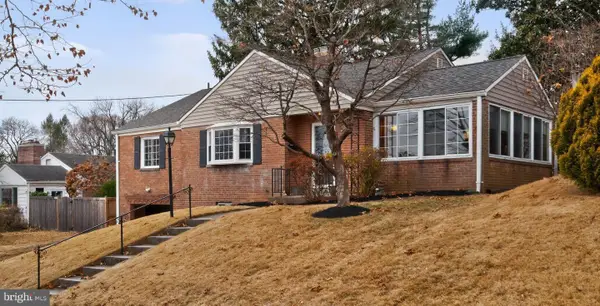 $975,000Active4 beds 4 baths2,977 sq. ft.
$975,000Active4 beds 4 baths2,977 sq. ft.4503 Woodfield Rd, KENSINGTON, MD 20895
MLS# MDMC2210962Listed by: JPAR PREFERRED PROPERTIES - Open Sun, 2 to 4pmNew
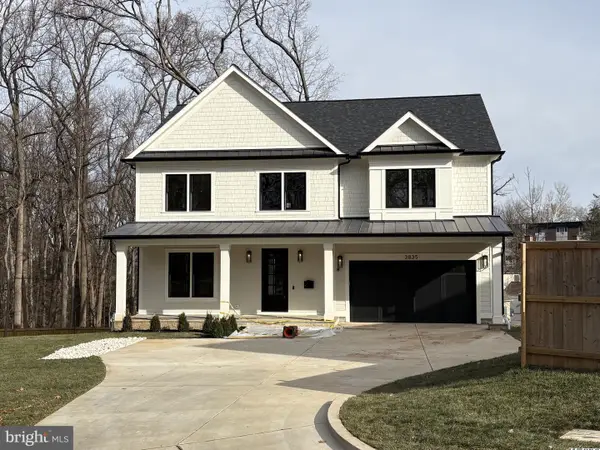 $1,695,000Active5 beds 5 baths4,624 sq. ft.
$1,695,000Active5 beds 5 baths4,624 sq. ft.3835 Lawrence Ave, KENSINGTON, MD 20895
MLS# MDMC2210284Listed by: RE/MAX REALTY SERVICES - Coming Soon
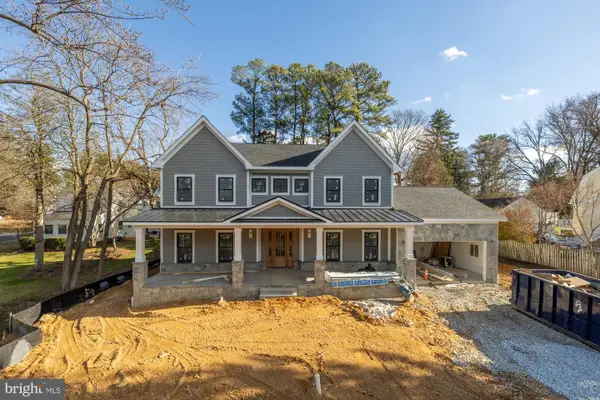 $2,595,000Coming Soon6 beds 6 baths
$2,595,000Coming Soon6 beds 6 baths10105 Summit Avenue, KENSINGTON, MD 20895
MLS# MDMC2210964Listed by: COMPASS - New
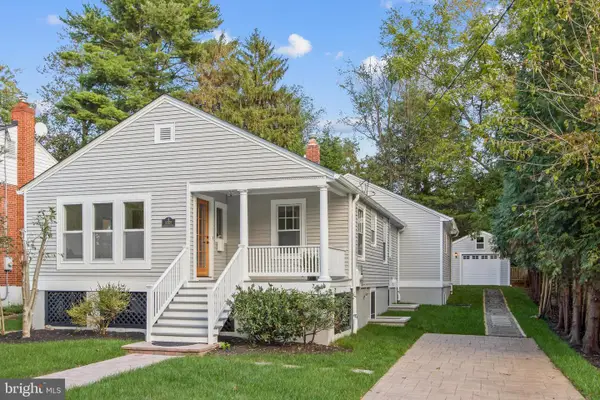 $1,135,000Active4 beds 3 baths3,100 sq. ft.
$1,135,000Active4 beds 3 baths3,100 sq. ft.10305 Armory Ave, KENSINGTON, MD 20895
MLS# MDMC2210680Listed by: REALTY ADVANTAGE OF MARYLAND LLC 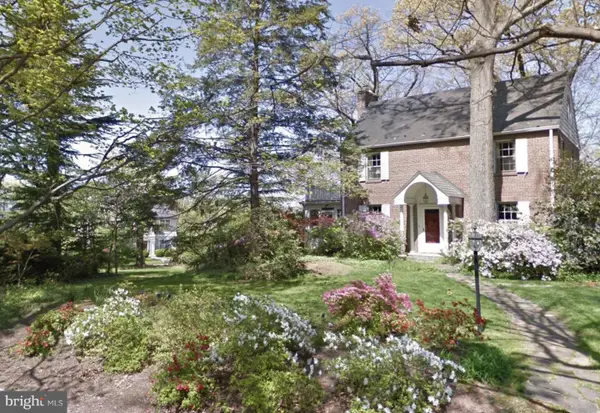 $1,200,000Pending6 beds 3 baths2,003 sq. ft.
$1,200,000Pending6 beds 3 baths2,003 sq. ft.4229 Franklin St, KENSINGTON, MD 20895
MLS# MDMC2207594Listed by: COMPASS- Open Sun, 1 to 3pm
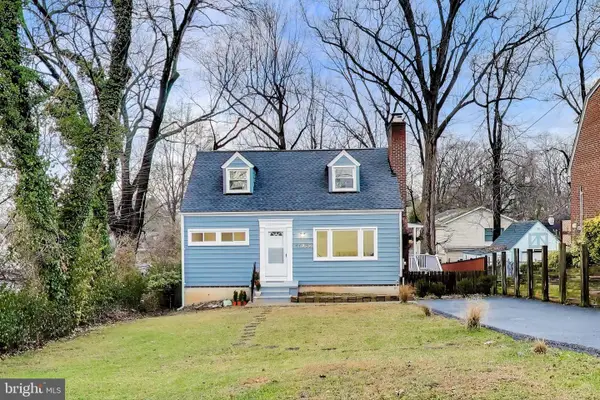 $649,900Active4 beds 2 baths1,080 sq. ft.
$649,900Active4 beds 2 baths1,080 sq. ft.11209 Midvale Rd, KENSINGTON, MD 20895
MLS# MDMC2209884Listed by: RE/MAX REALTY SERVICES 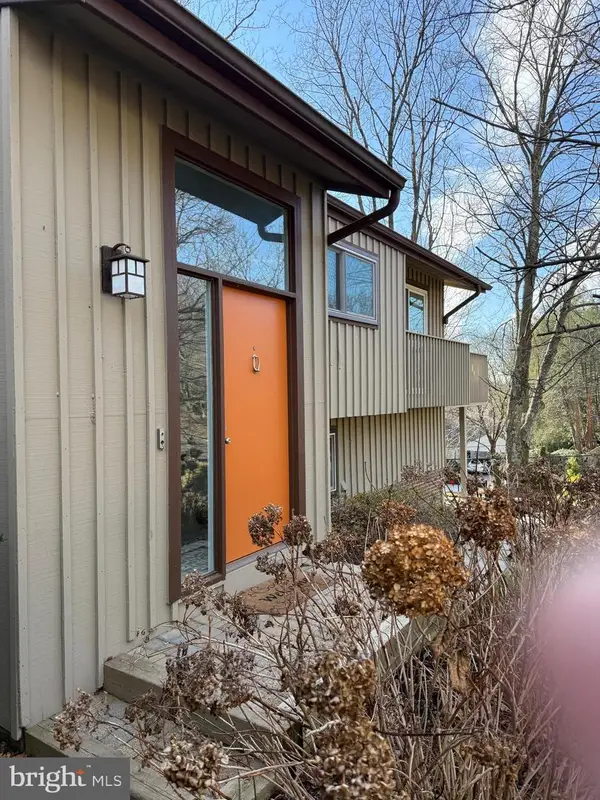 $975,000Pending4 beds 2 baths2,395 sq. ft.
$975,000Pending4 beds 2 baths2,395 sq. ft.9803 Hill St, KENSINGTON, MD 20895
MLS# MDMC2209598Listed by: SAMSON PROPERTIES- Open Sun, 12 to 3pm
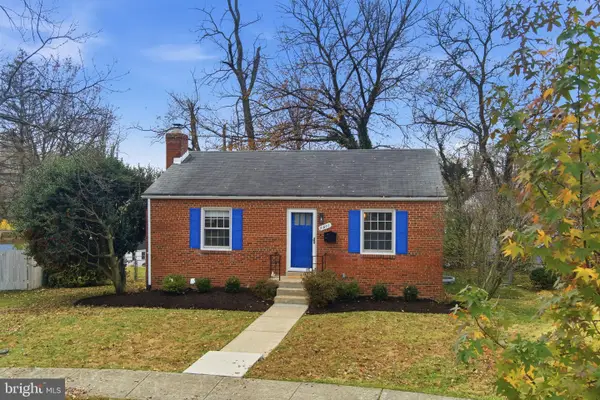 $670,000Active3 beds 2 baths1,235 sq. ft.
$670,000Active3 beds 2 baths1,235 sq. ft.10802 Stella Ct, KENSINGTON, MD 20895
MLS# MDMC2209148Listed by: COLDWELL BANKER REALTY 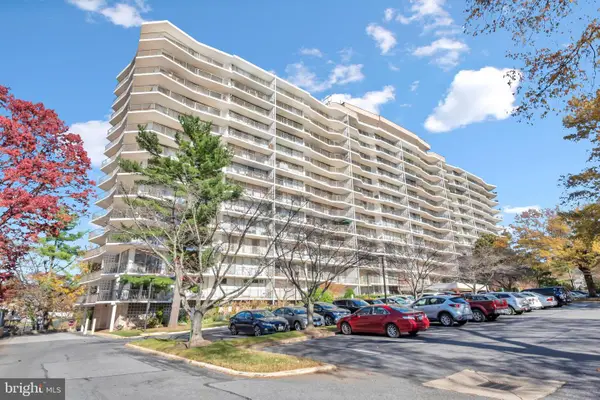 $289,900Active2 beds 2 baths1,569 sq. ft.
$289,900Active2 beds 2 baths1,569 sq. ft.3333 University Blvd W #1008, KENSINGTON, MD 20895
MLS# MDMC2208176Listed by: KELLER WILLIAMS FLAGSHIP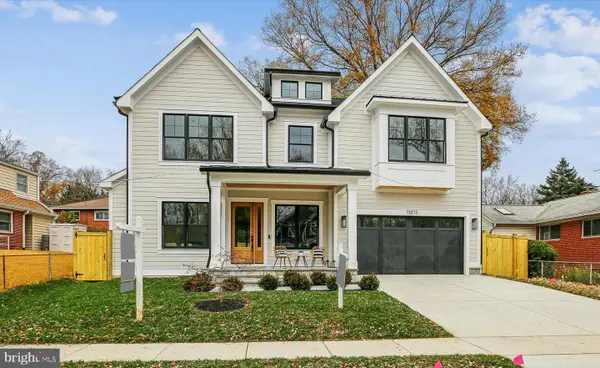 $1,899,000Active5 beds 6 baths4,845 sq. ft.
$1,899,000Active5 beds 6 baths4,845 sq. ft.11013 Stillwater Ave, KENSINGTON, MD 20895
MLS# MDMC2203980Listed by: RLAH @PROPERTIES
