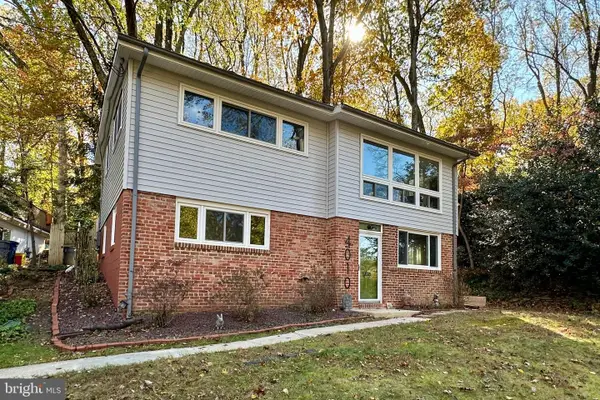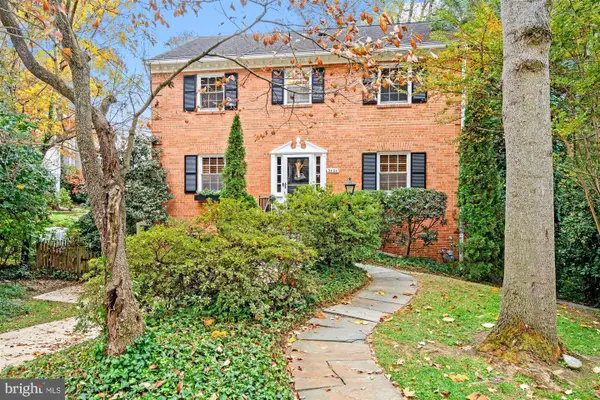4111 Saul Rd, Kensington, MD 20895
Local realty services provided by:ERA Byrne Realty
4111 Saul Rd,Kensington, MD 20895
$1,265,000
- 3 Beds
- 3 Baths
- 3,592 sq. ft.
- Single family
- Active
Listed by:catriona t fraser
Office:long & foster real estate, inc.
MLS#:MDMC2197372
Source:BRIGHTMLS
Price summary
- Price:$1,265,000
- Price per sq. ft.:$352.17
About this home
Price Reduced by $34,000! Very rare opportunity to acquire a beautifully updated home with gorgeous pool situated on just over half an acre in the highly coveted neighborhood of Chevy Chase View. The main level features 3 spacious bedrooms and 2 updated full bathrooms. Newly refinished hardwood floors throughout the main level. Completely renovated kitchen with white cabinetry, stainless steel appliances, quartz counters, and breakfast bar. The open plan living/dining room has large picture windows overlooking the patio, stunning wisteria tree, and pool. Extensive landscaping and beautiful backyard. The lower level features a large rec room with wood burning fireplace, laundry room with newer washer and dryer, and 3rd full bathroom. Attached 1-car garage and long driveway for ample off street parking. Newer roof, windows, and water heater. Excellent location, minutes to NIH, Walter Reed, Bethesda, Kensington, Rock Creek Park, Suburban Hospital, Strathmore Music Center, Pike and Rose, Whole Foods. B-CC High School.
Contact an agent
Home facts
- Year built:1949
- Listing ID #:MDMC2197372
- Added:509 day(s) ago
- Updated:November 02, 2025 at 02:45 PM
Rooms and interior
- Bedrooms:3
- Total bathrooms:3
- Full bathrooms:3
- Living area:3,592 sq. ft.
Heating and cooling
- Cooling:Central A/C
- Heating:Forced Air, Natural Gas
Structure and exterior
- Year built:1949
- Building area:3,592 sq. ft.
- Lot area:0.52 Acres
Schools
- High school:BETHESDA-CHEVY CHASE
- Middle school:SILVER CREEK
- Elementary school:ROSEMARY HILLS
Utilities
- Water:Public
- Sewer:Public Sewer
Finances and disclosures
- Price:$1,265,000
- Price per sq. ft.:$352.17
- Tax amount:$12,712 (2024)
New listings near 4111 Saul Rd
- Coming SoonOpen Sun, 1 to 4pm
 $615,000Coming Soon4 beds 2 baths
$615,000Coming Soon4 beds 2 baths4010 Wexford Dr, KENSINGTON, MD 20895
MLS# MDMC2206352Listed by: COMPASS - New
 $1,895,000Active5 beds 5 baths4,164 sq. ft.
$1,895,000Active5 beds 5 baths4,164 sq. ft.5000 Bangor Dr, KENSINGTON, MD 20895
MLS# MDMC2206006Listed by: GREYSTONE REALTY, LLC. - Open Sun, 2 to 4pmNew
 $925,000Active3 beds 3 baths2,256 sq. ft.
$925,000Active3 beds 3 baths2,256 sq. ft.3813 Calvert Pl, KENSINGTON, MD 20895
MLS# MDMC2205168Listed by: WASHINGTON FINE PROPERTIES, LLC - Coming Soon
 $675,000Coming Soon3 beds 2 baths
$675,000Coming Soon3 beds 2 baths3922 Denfeld Ct, KENSINGTON, MD 20895
MLS# MDMC2206454Listed by: SAMSON PROPERTIES - Open Sun, 1 to 3pmNew
 $1,035,000Active5 beds 4 baths2,380 sq. ft.
$1,035,000Active5 beds 4 baths2,380 sq. ft.3404 Kent St, KENSINGTON, MD 20895
MLS# MDMC2206194Listed by: TTR SOTHEBY'S INTERNATIONAL REALTY - Open Sun, 12 to 2pmNew
 $1,695,000Active6 beds 5 baths4,624 sq. ft.
$1,695,000Active6 beds 5 baths4,624 sq. ft.10105 Crestwood Rd, KENSINGTON, MD 20895
MLS# MDMC2203358Listed by: CORCORAN MCENEARNEY - Open Sun, 1 to 3pmNew
 $1,730,000Active5 beds 5 baths4,548 sq. ft.
$1,730,000Active5 beds 5 baths4,548 sq. ft.10404 Hebard St, KENSINGTON, MD 20895
MLS# MDMC2206048Listed by: WASHINGTON FINE PROPERTIES, LLC - Coming Soon
 $889,900Coming Soon4 beds 3 baths
$889,900Coming Soon4 beds 3 baths9713 Byeforde Rd, KENSINGTON, MD 20895
MLS# MDMC2206010Listed by: SAMSON PROPERTIES - New
 $882,000Active2 beds 2 baths1,260 sq. ft.
$882,000Active2 beds 2 baths1,260 sq. ft.10212 Montgomery Ave #9, KENSINGTON, MD 20895
MLS# MDMC2205890Listed by: RE/MAX REALTY GROUP - New
 $945,000Active2 beds 2 baths1,350 sq. ft.
$945,000Active2 beds 2 baths1,350 sq. ft.10206 Montgomery Ave #15, KENSINGTON, MD 20895
MLS# MDMC2205242Listed by: RE/MAX REALTY GROUP
