4309 Dresden St, Kensington, MD 20895
Local realty services provided by:ERA Byrne Realty
4309 Dresden St,Kensington, MD 20895
$2,295,000
- 6 Beds
- 7 Baths
- 6,366 sq. ft.
- Single family
- Active
Listed by: denise a mcgowan, cheryl r leahy
Office: compass
MLS#:MDMC2206804
Source:BRIGHTMLS
Price summary
- Price:$2,295,000
- Price per sq. ft.:$360.51
About this home
Impressive in both scale and presence, this home stands unmatched by other New Construction Homes in Kensington. Welcome to 4309 Dresden Street — where timeless design meets modern luxury in the heart of Chevy Chase View.
This extraordinary custom home, a stunning collaboration between Stipp Builders and Claude C. Lapp Architects, offers over 6,500 square feet of impeccably designed living space filled with natural light, thoughtful details, and exceptional craftsmanship throughout.
From the moment you arrive, the stone front porch invites you in, setting the stage for the elegance and warmth that define this residence. Step inside to soaring ceilings, wide-open spaces, and a floor plan that flows effortlessly—perfect for both everyday living and unforgettable entertaining.
The main level impresses with a private guest suite, a dedicated home office, and a spacious mudroom designed for busy lifestyles. At the heart of the home, the gourmet kitchen is a showstopper—featuring custom cabinetry, top-of-the-line appliances, an oversized center island, and an enormous walk-in pantry. The kitchen opens to a light-filled great room with a fireplace, and extends to a screened porch and deck, creating the ultimate indoor-outdoor living experience.
Upstairs, retreat to the luxurious primary suite, where a spa-inspired bath and expansive walk-in closet create a private oasis. Three additional ensuite bedrooms, a cozy family lounge, and an upstairs laundry add comfort and convenience for the whole family.
The lower level is made for fun and flexibility—offering a spacious recreation room, game room with wet bar, fitness room, and a sixth bedroom with full bath, ideal for guests, in-laws, or an au pair suite.
With six bedrooms, seven bathrooms (six full and one half), a home office, and thoughtfully designed spaces throughout, this home blends luxury, comfort, and convenience in perfect harmony.
Situated within the Walter Johnson High School cluster, 4309 Dresden Street is just steps from Rock Creek Park, close to the Kensington Train Station, Saturday Farmer’s Market, Noyes Library for Young Children, and the delightful shops and restaurants of the Town of Kensington. This is a rare opportunity to own a tuly special masterpiece in one of Montgomery County’s most coveted communities.
Contact an agent
Home facts
- Year built:2025
- Listing ID #:MDMC2206804
- Added:45 day(s) ago
- Updated:December 19, 2025 at 02:46 PM
Rooms and interior
- Bedrooms:6
- Total bathrooms:7
- Full bathrooms:6
- Half bathrooms:1
- Living area:6,366 sq. ft.
Heating and cooling
- Cooling:Central A/C
- Heating:Forced Air, Natural Gas
Structure and exterior
- Roof:Architectural Shingle, Composite
- Year built:2025
- Building area:6,366 sq. ft.
- Lot area:0.2 Acres
Schools
- High school:WALTER JOHNSON
- Middle school:NORTH BETHESDA
- Elementary school:KENSINGTON PARKWOOD
Utilities
- Water:Public
- Sewer:Public Sewer
Finances and disclosures
- Price:$2,295,000
- Price per sq. ft.:$360.51
- Tax amount:$9,801 (2025)
New listings near 4309 Dresden St
- New
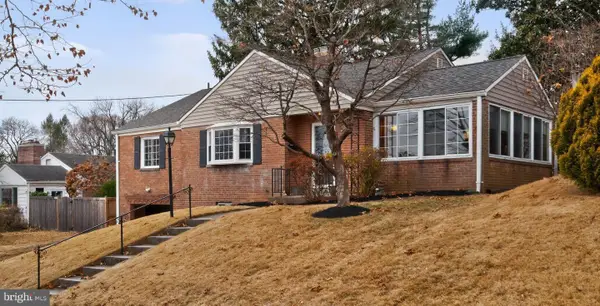 $975,000Active4 beds 4 baths2,977 sq. ft.
$975,000Active4 beds 4 baths2,977 sq. ft.4503 Woodfield Rd, KENSINGTON, MD 20895
MLS# MDMC2210962Listed by: JPAR PREFERRED PROPERTIES - Open Sun, 2 to 4pmNew
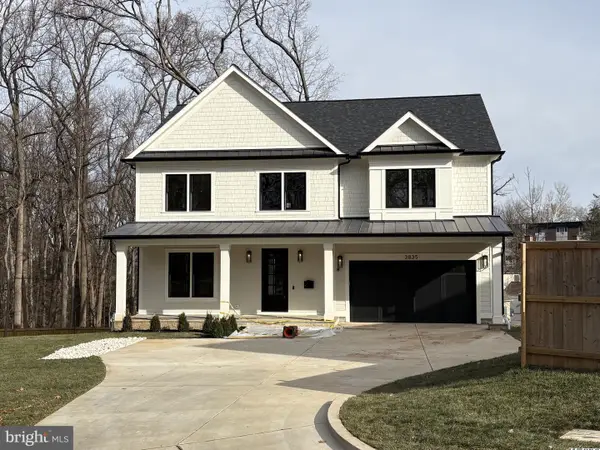 $1,695,000Active5 beds 5 baths4,624 sq. ft.
$1,695,000Active5 beds 5 baths4,624 sq. ft.3835 Lawrence Ave, KENSINGTON, MD 20895
MLS# MDMC2210284Listed by: RE/MAX REALTY SERVICES - Coming Soon
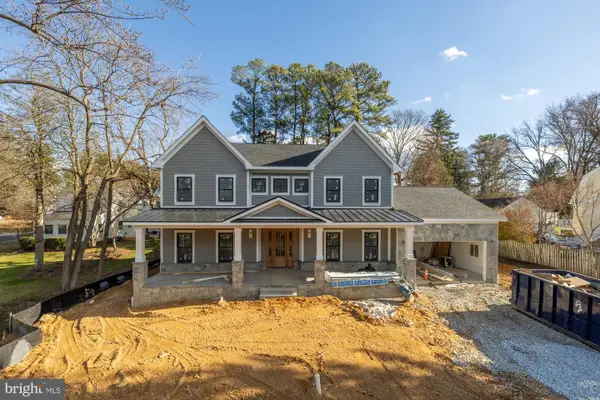 $2,595,000Coming Soon6 beds 6 baths
$2,595,000Coming Soon6 beds 6 baths10105 Summit Avenue, KENSINGTON, MD 20895
MLS# MDMC2210964Listed by: COMPASS - New
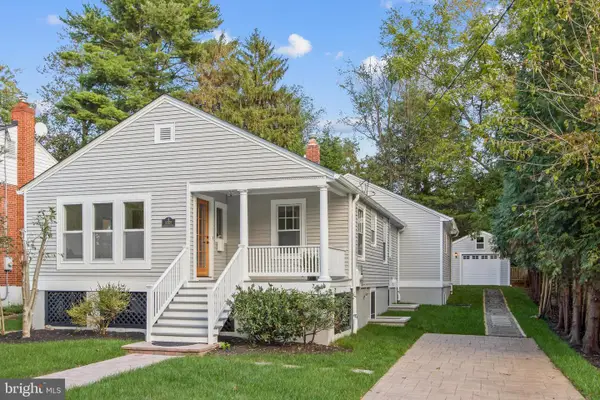 $1,135,000Active4 beds 3 baths3,100 sq. ft.
$1,135,000Active4 beds 3 baths3,100 sq. ft.10305 Armory Ave, KENSINGTON, MD 20895
MLS# MDMC2210680Listed by: REALTY ADVANTAGE OF MARYLAND LLC 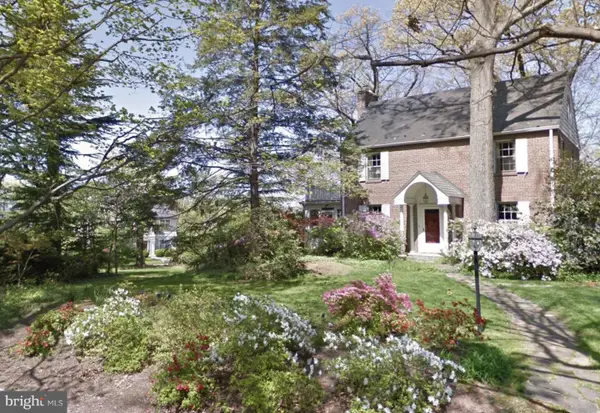 $1,200,000Pending6 beds 3 baths2,003 sq. ft.
$1,200,000Pending6 beds 3 baths2,003 sq. ft.4229 Franklin St, KENSINGTON, MD 20895
MLS# MDMC2207594Listed by: COMPASS- Open Sun, 1 to 3pm
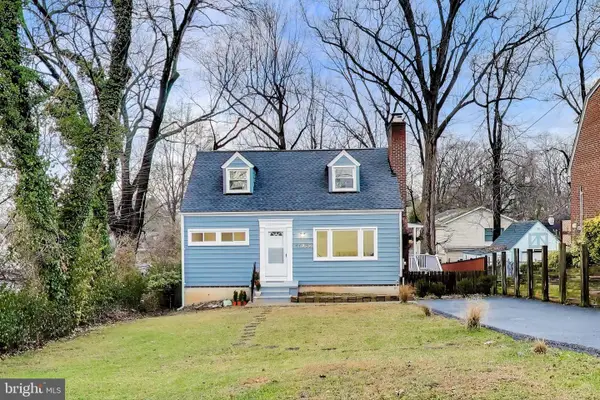 $649,900Active4 beds 2 baths1,080 sq. ft.
$649,900Active4 beds 2 baths1,080 sq. ft.11209 Midvale Rd, KENSINGTON, MD 20895
MLS# MDMC2209884Listed by: RE/MAX REALTY SERVICES 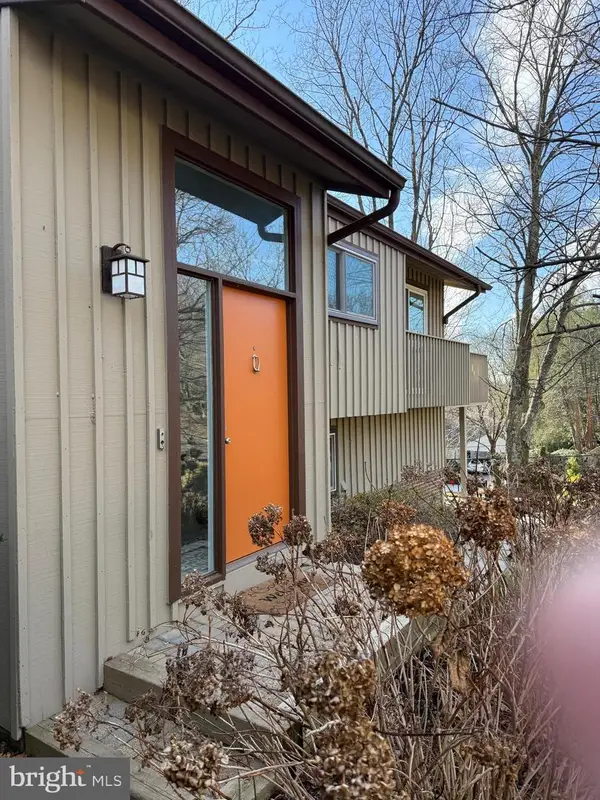 $975,000Pending4 beds 2 baths2,395 sq. ft.
$975,000Pending4 beds 2 baths2,395 sq. ft.9803 Hill St, KENSINGTON, MD 20895
MLS# MDMC2209598Listed by: SAMSON PROPERTIES- Open Sun, 12 to 3pm
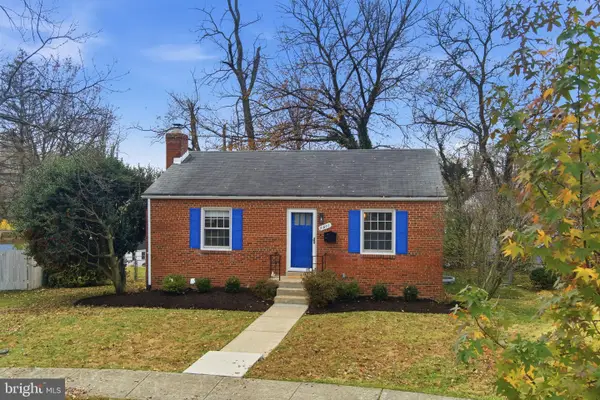 $670,000Active3 beds 2 baths1,235 sq. ft.
$670,000Active3 beds 2 baths1,235 sq. ft.10802 Stella Ct, KENSINGTON, MD 20895
MLS# MDMC2209148Listed by: COLDWELL BANKER REALTY 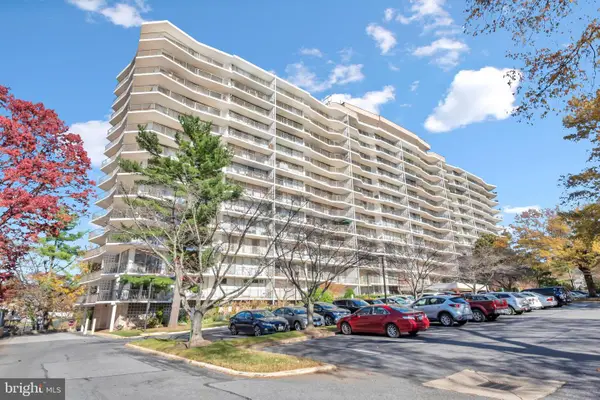 $289,900Active2 beds 2 baths1,569 sq. ft.
$289,900Active2 beds 2 baths1,569 sq. ft.3333 University Blvd W #1008, KENSINGTON, MD 20895
MLS# MDMC2208176Listed by: KELLER WILLIAMS FLAGSHIP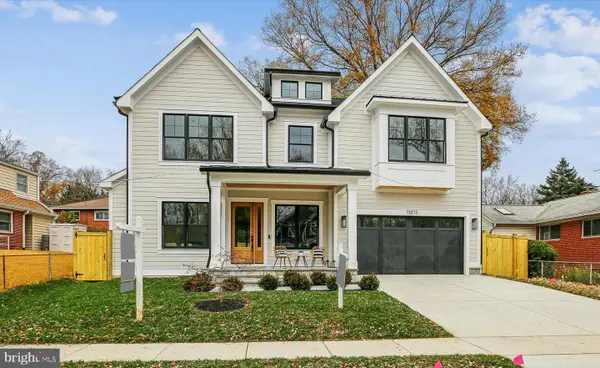 $1,899,000Active5 beds 6 baths4,845 sq. ft.
$1,899,000Active5 beds 6 baths4,845 sq. ft.11013 Stillwater Ave, KENSINGTON, MD 20895
MLS# MDMC2203980Listed by: RLAH @PROPERTIES
