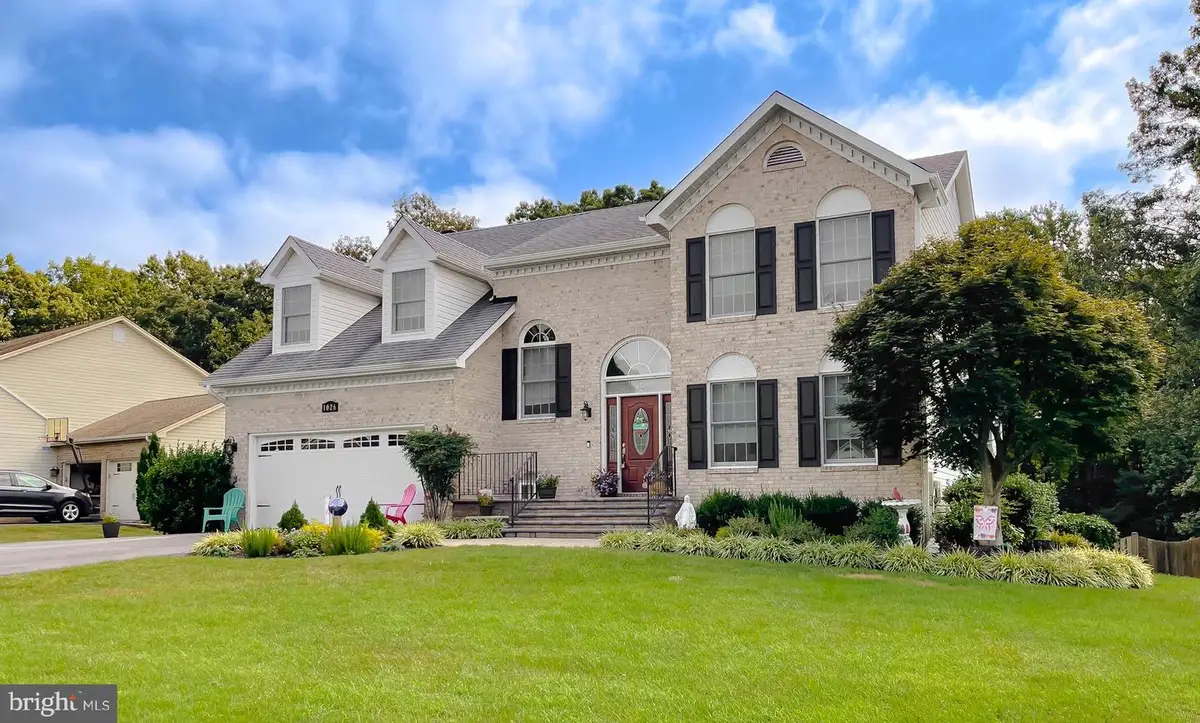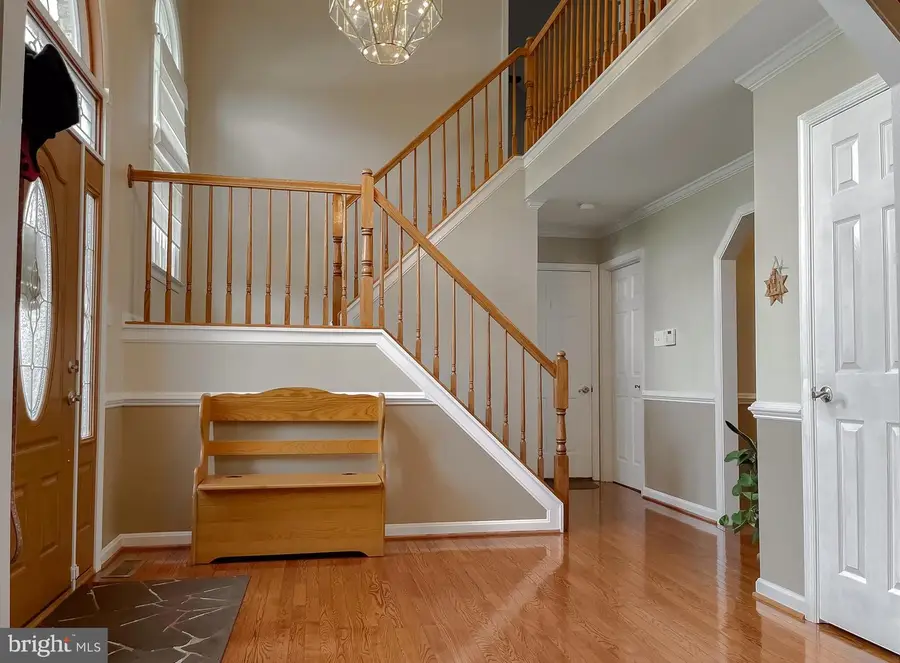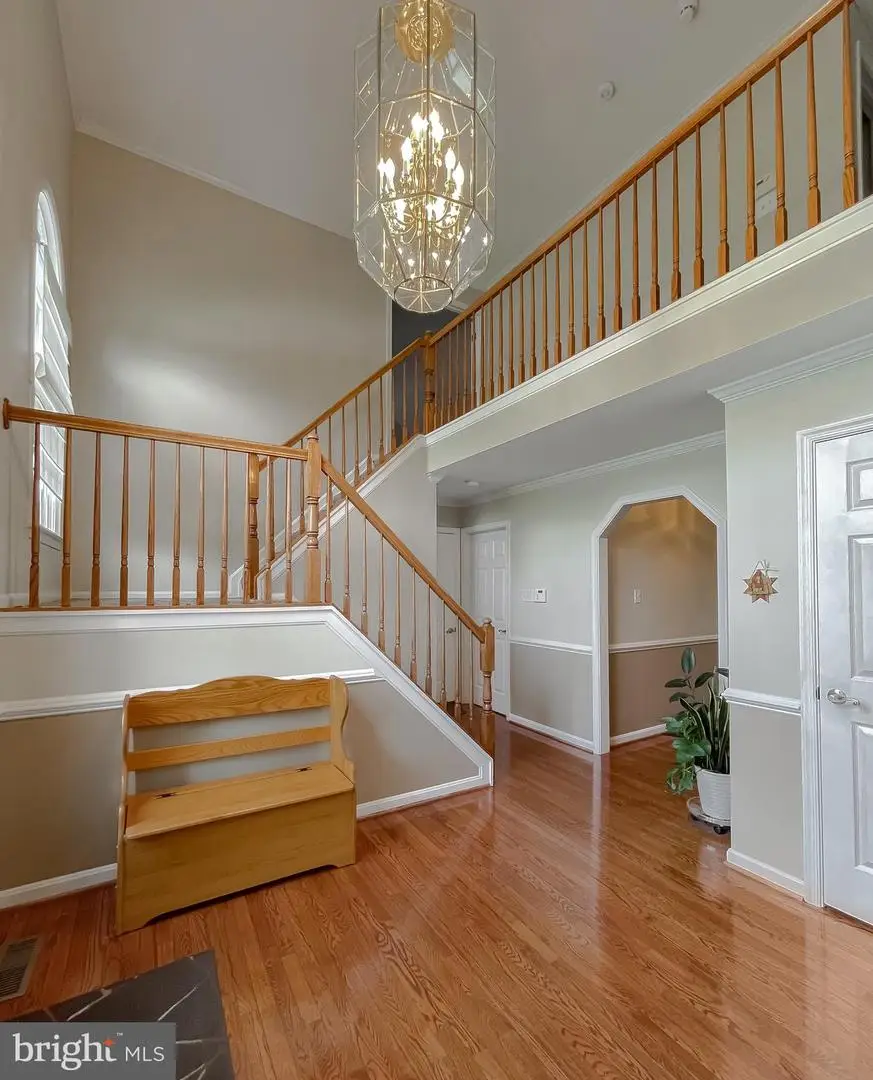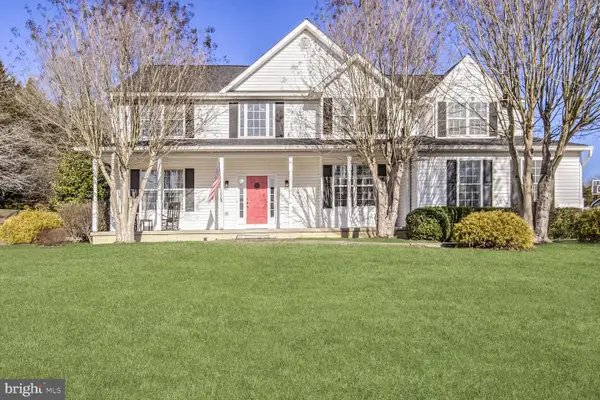1026 Wiltshire Dr, LA PLATA, MD 20646
Local realty services provided by:ERA Martin Associates



1026 Wiltshire Dr,LA PLATA, MD 20646
$679,950
- 4 Beds
- 4 Baths
- 3,812 sq. ft.
- Single family
- Active
Listed by:terri l vaira-james
Office:century 21 new millennium
MLS#:MDCH2046126
Source:BRIGHTMLS
Price summary
- Price:$679,950
- Price per sq. ft.:$178.37
- Monthly HOA dues:$15.58
About this home
THIS ONE IS A MUST SEE!!!! EXCELLENT, EXCELLENT CONDITION!!! THREE LEVELS TO ENJOY EACH AND EVERY DAY!!! SPACIOUS GRAND ENTRANCE WITH SIDE STAIRCASE-OPEN FLOOR PLAN- FORMAL LIVING AND DINING ROOM- SUNKEN LIVING ROOM AND FAMILY ROOM-CHAIRRAIL-CROWN MOLDING-UPDATED GOURMENT KITCHEN WITH GRANITE, STAINLESS STEEL APPLIANCES, CENTER ISLAND-PANTRY- GAS FIREPLACE IN COZY FAMILY ROOM-SEPARATE LAUNDRY-WASHER AND DRYER TO CONVEY- REAR SUNROOM TO ENJOY YEAR ROUND-REAR YARD IS A PARADISE!!-2 DECKS, PATIO, GUNITE POOL AND EXQUISITE LANDSCAPING-PLAYSET TO CONVEY-STORAGE SHED AND ACCESS FROM BASEMENT WALK-OUT LEVEL OR REAR DECKS-BASEMENT HAS MANY USES-PLAYROOM,CRAFT ROOM, OFFICE, RECREATION ROOM WITH BRICK HEARTH FOR WOOD/PELLET STOVE-KITCHENETTE SET-UP GREAT FOR POOL PARTY- STORAGE SPACE GALORE ON EACH LEVEL-PRIMARY BEDROOM IS ENORMOUS-PENTY OF SPACE FOR LOUNGE AREA/TV-PRIMARY BATH WITH SEPARATE JETTED SOAKING TUB/WALK-IN SHOWER-DUAL VANITY-DUAL CLOSETS AND PRIVATE TOILET ROOM-3 ADDITIONAL HUGE BEDROOMS TO USE FOR YOUR PERSONAL NEEDS- FULL HALL BATH WITH PLENTY OF SPACE-SOOO MANY FEATURES IT IS A MUST SEE!!!! RING DOORBELL AND ALARM SYSTEM TO CONVEY AS-IS- TWO CAR GARAGE WITH OPENER AND KEYPAD-GORGEOUS FRONT ENTRANCE -HURRY, ITS READY TO GO!!!
Contact an agent
Home facts
- Year built:1993
- Listing Id #:MDCH2046126
- Added:2 day(s) ago
- Updated:August 16, 2025 at 01:42 PM
Rooms and interior
- Bedrooms:4
- Total bathrooms:4
- Full bathrooms:3
- Half bathrooms:1
- Living area:3,812 sq. ft.
Heating and cooling
- Cooling:Ceiling Fan(s), Central A/C
- Heating:Electric, Heat Pump(s), Propane - Leased
Structure and exterior
- Roof:Architectural Shingle, Asphalt
- Year built:1993
- Building area:3,812 sq. ft.
- Lot area:0.55 Acres
Schools
- High school:LA PLATA
- Middle school:MILTON M. SOMERS
- Elementary school:MARY MATULA
Utilities
- Water:Public
- Sewer:Public Sewer
Finances and disclosures
- Price:$679,950
- Price per sq. ft.:$178.37
- Tax amount:$8,210 (2024)
New listings near 1026 Wiltshire Dr
- Coming Soon
 $215,000Coming Soon2 beds 1 baths
$215,000Coming Soon2 beds 1 baths1010 Washington Ave, LA PLATA, MD 20646
MLS# MDCH2046118Listed by: CENTURY 21 NEW MILLENNIUM - New
 $619,900Active4 beds 4 baths3,754 sq. ft.
$619,900Active4 beds 4 baths3,754 sq. ft.1309 Leicester Dr, LA PLATA, MD 20646
MLS# MDCH2046182Listed by: BENNETT REALTY SOLUTIONS - Coming SoonOpen Sat, 12 to 3pm
 $585,000Coming Soon3 beds 2 baths
$585,000Coming Soon3 beds 2 baths11840 Knollcrest Ln, LA PLATA, MD 20646
MLS# MDCH2044260Listed by: RE/MAX REALTY GROUP - New
 $399,900Active2 beds 2 baths1,595 sq. ft.
$399,900Active2 beds 2 baths1,595 sq. ft.72 Camden Cir, LA PLATA, MD 20646
MLS# MDCH2046120Listed by: RE/MAX ONE - New
 $620,000Active4 beds 4 baths4,657 sq. ft.
$620,000Active4 beds 4 baths4,657 sq. ft.107 Burning Bush Pl, LA PLATA, MD 20646
MLS# MDCH2046096Listed by: OPEN DOOR BROKERAGE, LLC - Coming SoonOpen Sat, 12 to 2pm
 $814,900Coming Soon5 beds 6 baths
$814,900Coming Soon5 beds 6 baths9193 Crescent Ln, LA PLATA, MD 20646
MLS# MDCH2045768Listed by: RLAH @PROPERTIES - Coming Soon
 $639,000Coming Soon5 beds 3 baths
$639,000Coming Soon5 beds 3 baths140 Morgans Ridge Rd, LA PLATA, MD 20646
MLS# MDCH2046020Listed by: CENTURY 21 NEW MILLENNIUM - New
 $785,000Active5 beds 4 baths3,220 sq. ft.
$785,000Active5 beds 4 baths3,220 sq. ft.11511 Summerton Ct, LA PLATA, MD 20646
MLS# MDCH2045920Listed by: RE/MAX ONE  $450,000Pending3 beds 2 baths2,025 sq. ft.
$450,000Pending3 beds 2 baths2,025 sq. ft.137 Hawthorne Greene Cir, LA PLATA, MD 20646
MLS# MDCH2045882Listed by: CENTURY 21 NEW MILLENNIUM
