12214 Calverts Run Ct, La Plata, MD 20646
Local realty services provided by:ERA Reed Realty, Inc.
12214 Calverts Run Ct,La Plata, MD 20646
$949,900
- 4 Beds
- 4 Baths
- 4,719 sq. ft.
- Single family
- Active
Listed by: kadie t gertz
Office: re/max one
MLS#:MDCH2046238
Source:BRIGHTMLS
Price summary
- Price:$949,900
- Price per sq. ft.:$201.29
- Monthly HOA dues:$50
About this home
Welcome Home! This stunning 4 bedroom, 3.5 bath Rambler with a finished basement has it all. From the moment you pull in the driveway you will notice the pristine yard with an irrigation system in the front and back yard, amazing exterior house lighting package to include landscape and downlights on front, sides and rear of house and detached garage, a total of 6 garage space and plenty of parking with the widened driveway. Then you enter the home and see the luxury vinyl plank throughout the main level, formal dining room, open kitchen that leads to the sunroom on one side and family room on the other side. Imagine beginning and ending your day with either sitting in this gorgeous sunroom and looking outside or if you enjoy the fresh air, just step outside onto the deck that is surrounded by mature, beautiful trees and completely fenced in. The family room has a gas fireplace and coffered ceiling and off the kitchen of your dream with QBHI's Grand kitchen, double wall ovens, gas cooktop and specialty hood, backsplash, upgraded refrigerator with bottom freezer, kitchen Island and breakfast bar, backsplash, granite, plus large pantry! The large Owners suite has a cathedral ceiling, 2 walk in closets, and an on suite bath with HUGE soak in tub, separate vanities, plus a deluxe shower with upgraded tile. Mudroom/laundry room located right off of the garage with built in bench with cubbies for added storage. The other side of the rambler features the other 2 bedrooms that share the hall bathroom with extra large vanity and a study with powder room. All of this and now we move to the basement... there is a large recreation room with access to the backyard, bedroom with walk in closet, full bathroom, plus unfinished area with utilities and storage area. Lets not forget about the added bonus of the 3 car detached garage that is every car enthusiasts dream with many upgrades including a car lift, heat and AC!
This gorgeous home shows the pride of homeowners and with being just over 4 years old the sellers have made many improvements already. Including, Luxury Vinyl Plank flooring on main level
-Mitsubishi Split AC/Heat System installed in detached garage
-54” Aluminum fence with 10’ double gate and 5’ single gate
-Widened driveway three feet
-Kinetico water conditioning system with ultraviolet sterilizer
-Downspouts have been extended underground to rear property line
-Generac 22kW standby generator
-Hunter Pro Irrigation front and rear yard
-Metallic Epoxy flooring detached garage
-Complete exterior house lighting package to include landscape and downlights on front, sides and rear of house and detached garage
-Hardwired backyard flood lights
-Upgraded Chandeliers
Do not wait, schedule your showing today!
Contact an agent
Home facts
- Year built:2021
- Listing ID #:MDCH2046238
- Added:121 day(s) ago
- Updated:December 17, 2025 at 05:38 PM
Rooms and interior
- Bedrooms:4
- Total bathrooms:4
- Full bathrooms:3
- Half bathrooms:1
- Living area:4,719 sq. ft.
Heating and cooling
- Cooling:Energy Star Cooling System
- Heating:Electric, Energy Star Heating System, Heat Pump - Gas BackUp, Propane - Leased
Structure and exterior
- Year built:2021
- Building area:4,719 sq. ft.
- Lot area:1.11 Acres
Utilities
- Water:Well
- Sewer:Perc Approved Septic
Finances and disclosures
- Price:$949,900
- Price per sq. ft.:$201.29
- Tax amount:$10,105 (2024)
New listings near 12214 Calverts Run Ct
- Coming SoonOpen Sun, 11am to 1pm
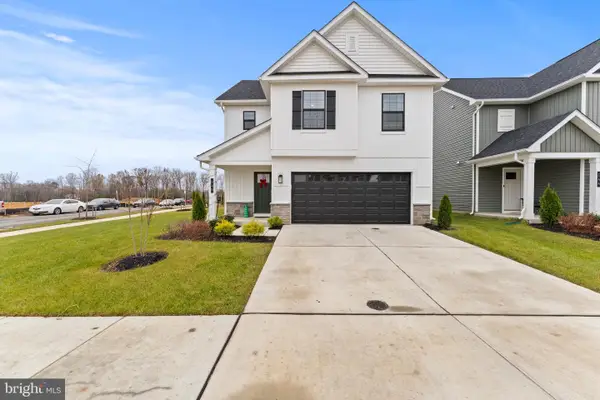 $524,900Coming Soon3 beds 3 baths
$524,900Coming Soon3 beds 3 baths140 Wood Walk Ave, LA PLATA, MD 20646
MLS# MDCH2049886Listed by: DOUGLAS REALTY LLC - New
 $479,000Active4 beds 3 baths2,313 sq. ft.
$479,000Active4 beds 3 baths2,313 sq. ft.8680 Cooksey Rd, LA PLATA, MD 20646
MLS# MDCH2049686Listed by: KW METRO CENTER - New
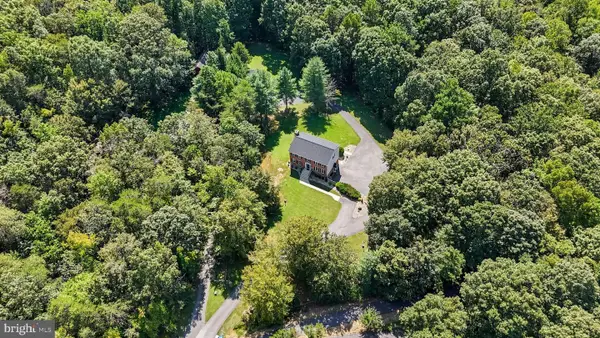 $649,900Active7 beds 4 baths2,940 sq. ft.
$649,900Active7 beds 4 baths2,940 sq. ft.6095 Manor Ln, LA PLATA, MD 20646
MLS# MDCH2049752Listed by: RE/MAX ONE - New
 $375,000Active2 beds 2 baths1,670 sq. ft.
$375,000Active2 beds 2 baths1,670 sq. ft.272 Williamsburg Cir, LA PLATA, MD 20646
MLS# MDCH2049714Listed by: RE/MAX UNITED REAL ESTATE 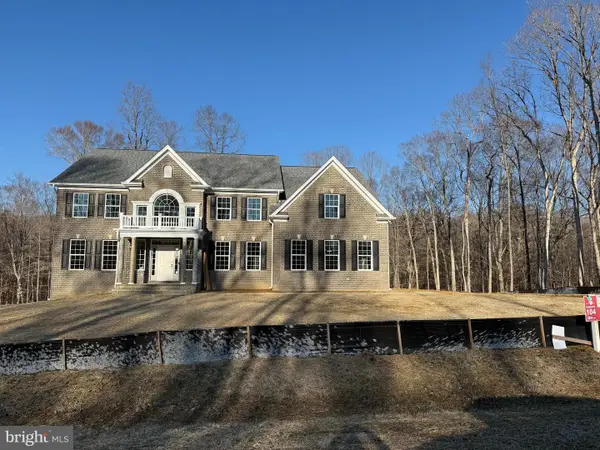 $865,905Pending4 beds 5 baths5,088 sq. ft.
$865,905Pending4 beds 5 baths5,088 sq. ft.7923 William Smallwood Court, LA PLATA, MD 20646
MLS# MDCH2049670Listed by: RE/MAX ONE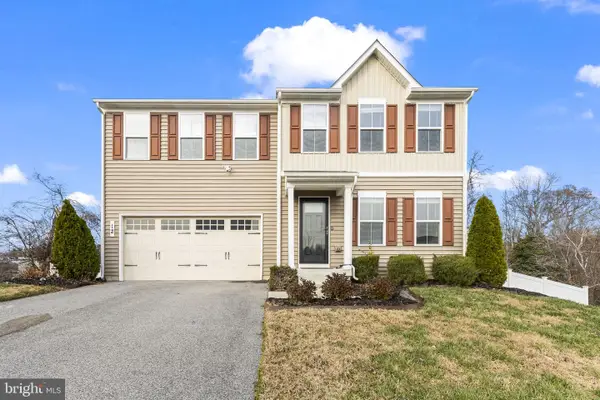 $485,000Active4 beds 3 baths1,920 sq. ft.
$485,000Active4 beds 3 baths1,920 sq. ft.12 Willow Woods Dr, LA PLATA, MD 20646
MLS# MDCH2049480Listed by: RE/MAX REALTY GROUP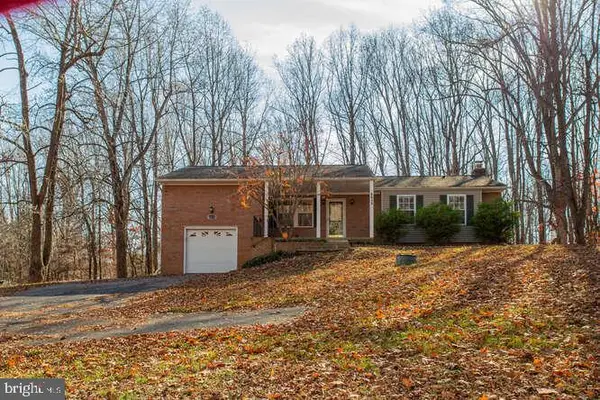 $479,000Active4 beds 3 baths2,616 sq. ft.
$479,000Active4 beds 3 baths2,616 sq. ft.8610 Turkey Hill Rd, LA PLATA, MD 20646
MLS# MDCH2049606Listed by: CENTURY 21 NEW MILLENNIUM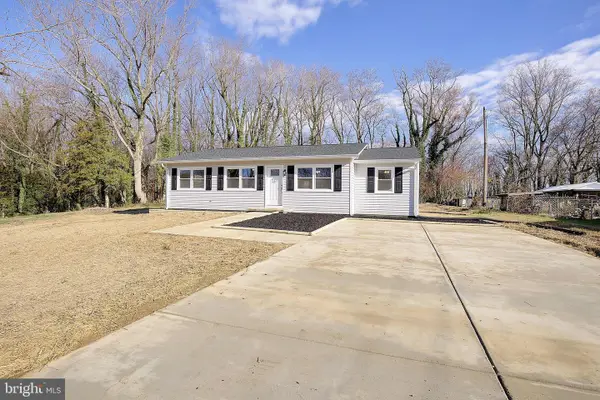 $378,000Pending4 beds 2 baths1,288 sq. ft.
$378,000Pending4 beds 2 baths1,288 sq. ft.7926-b Wicker Ln, LA PLATA, MD 20646
MLS# MDCH2049538Listed by: BENNETT REALTY SOLUTIONS $435,000Active3 beds 4 baths2,074 sq. ft.
$435,000Active3 beds 4 baths2,074 sq. ft.280 Buckeye Cir, LA PLATA, MD 20646
MLS# MDCH2048726Listed by: HOMESMART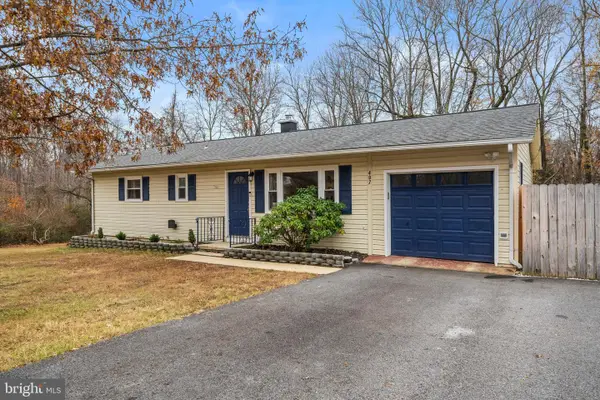 $395,900Active3 beds 1 baths1,800 sq. ft.
$395,900Active3 beds 1 baths1,800 sq. ft.407 Harford St, LA PLATA, MD 20646
MLS# MDCH2049236Listed by: REDFIN CORP
