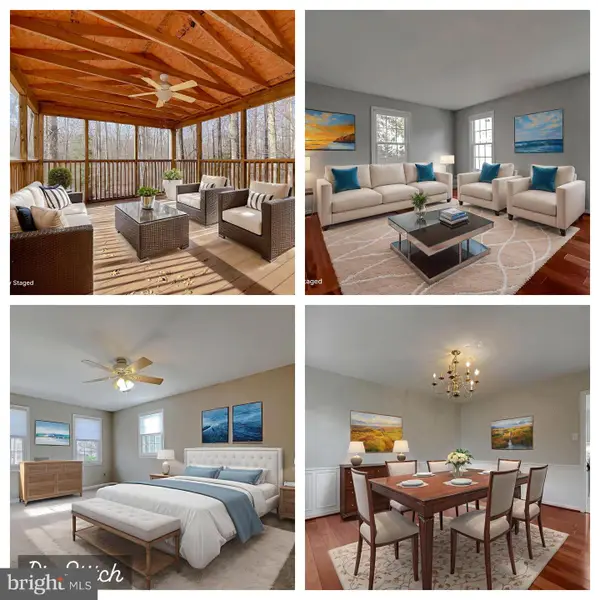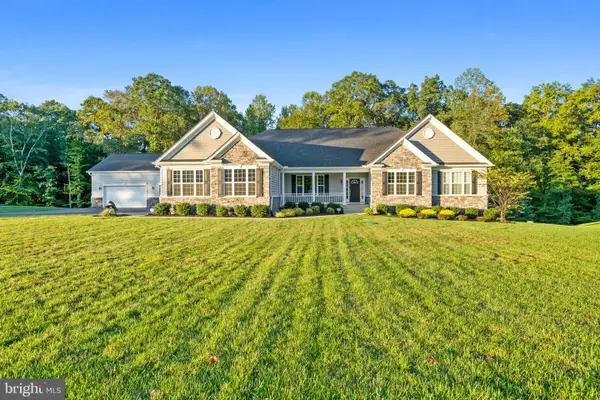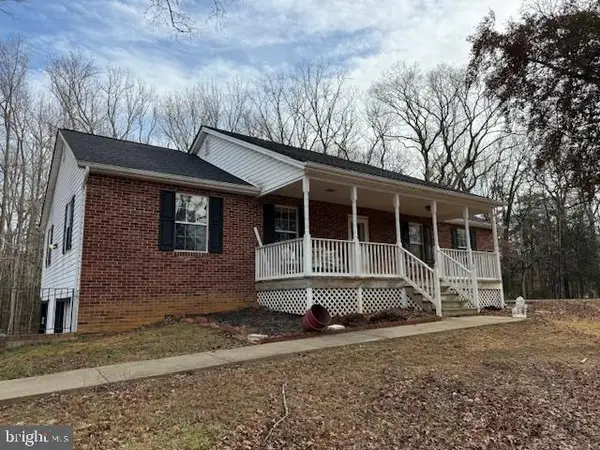212 Morgans Ridge Ct, La Plata, MD 20646
Local realty services provided by:ERA Liberty Realty
212 Morgans Ridge Ct,La Plata, MD 20646
$535,000
- 3 Beds
- 3 Baths
- 2,274 sq. ft.
- Single family
- Active
Listed by: katelyn nicole pruitt
Office: coastal life realty group llc.
MLS#:MDCH2047228
Source:BRIGHTMLS
Price summary
- Price:$535,000
- Price per sq. ft.:$235.27
About this home
Welcome to 212 Morgans Ridge Ct, a one-level all-brick ranch with new hardwood and tile flooring throughout, a new roof, fresh paint, and a brand new deck to be installed. This home sits on 1.55 acres just outside the La Plata town limits; no HOA fees or town taxes! The impressive great room is the heart of this home, boasting a wood-beamed vaulted ceiling, a brick fireplace, and built-in shelves. A brand new spacious deck overlooking the large, fully-fenced backyard can be accessed from both the dining and great rooms. The home offers three bedrooms away from the main living area for added privacy. The primary suite includes a walk-in closet and an ensuite with a jetted tub, double sinks, and a walk-in shower. French doors in the primary suite lead to a second private deck with a screened gazebo. A bonus room off the foyer can be used as a formal living room, den, office, or fourth bedroom. Exterior highlights include refinished shutters and front door, a koi pond with a fountain, sprinkler system, and landscaped lighting. The garage and concrete driveway offer ample parking and a 50-amp RV outlet. The driveway extends into the backyard to a large shed/workshop, which is complete with electricity, exhaust fan, ceiling fan, and loft storage. There is an extra parking pad, perfect for even more recreational vehicles. Come see this lovely home today.
Contact an agent
Home facts
- Year built:1988
- Listing ID #:MDCH2047228
- Added:140 day(s) ago
- Updated:January 06, 2026 at 11:10 AM
Rooms and interior
- Bedrooms:3
- Total bathrooms:3
- Full bathrooms:2
- Half bathrooms:1
- Living area:2,274 sq. ft.
Heating and cooling
- Cooling:Central A/C
- Heating:Central, Electric, Heat Pump - Gas BackUp, Propane - Owned
Structure and exterior
- Roof:Architectural Shingle
- Year built:1988
- Building area:2,274 sq. ft.
- Lot area:1.55 Acres
Utilities
- Water:Well
- Sewer:Private Septic Tank
Finances and disclosures
- Price:$535,000
- Price per sq. ft.:$235.27
- Tax amount:$4,794 (2024)
New listings near 212 Morgans Ridge Ct
- New
 $539,900Active4 beds 3 baths2,688 sq. ft.
$539,900Active4 beds 3 baths2,688 sq. ft.513 Clarks Run Rd, LA PLATA, MD 20646
MLS# MDCH2050310Listed by: JPAR REAL ESTATE PROFESSIONALS - New
 $494,950Active4 beds 3 baths2,231 sq. ft.
$494,950Active4 beds 3 baths2,231 sq. ft.368 Buckeye Cir, LA PLATA, MD 20646
MLS# MDCH2050290Listed by: CENTURY 21 NEW MILLENNIUM - New
 $515,000Active4 beds 3 baths2,402 sq. ft.
$515,000Active4 beds 3 baths2,402 sq. ft.1113 E Patuxent Dr, LA PLATA, MD 20646
MLS# MDCH2050022Listed by: GREEN HOME REALTY, LLC - New
 $484,590Active4 beds 4 baths1,953 sq. ft.
$484,590Active4 beds 4 baths1,953 sq. ft.64 Pine Glade Ct, LA PLATA, MD 20646
MLS# MDCH2050262Listed by: D.R. HORTON REALTY OF VIRGINIA, LLC - New
 $949,500Active4 beds 4 baths4,719 sq. ft.
$949,500Active4 beds 4 baths4,719 sq. ft.12214 Calverts Run Ct, LA PLATA, MD 20646
MLS# MDCH2050256Listed by: RE/MAX ONE - New
 $450,000Active4 beds 3 baths1,660 sq. ft.
$450,000Active4 beds 3 baths1,660 sq. ft.9400 Penns Hill Rd, LA PLATA, MD 20646
MLS# MDCH2049884Listed by: SAMSON PROPERTIES - New
 $419,000Active4 beds 3 baths2,368 sq. ft.
$419,000Active4 beds 3 baths2,368 sq. ft.51 Steeplechase Dr, LA PLATA, MD 20646
MLS# MDCH2050154Listed by: FAIRFAX REALTY PREMIER  $699,900Pending4 beds 3 baths4,349 sq. ft.
$699,900Pending4 beds 3 baths4,349 sq. ft.12300 Calverts Run Court, LA PLATA, MD 20646
MLS# MDCH2050124Listed by: RE/MAX ONE $650,000Active66.74 Acres
$650,000Active66.74 AcresTurkey Hill Rd, LA PLATA, MD 20646
MLS# MDCH2050096Listed by: HOOPER & ASSOCIATES $674,900Active4 beds 3 baths3,375 sq. ft.
$674,900Active4 beds 3 baths3,375 sq. ft.19 Walnut Hill Rd, LA PLATA, MD 20646
MLS# MDCH2049942Listed by: REALTY NAVIGATOR
