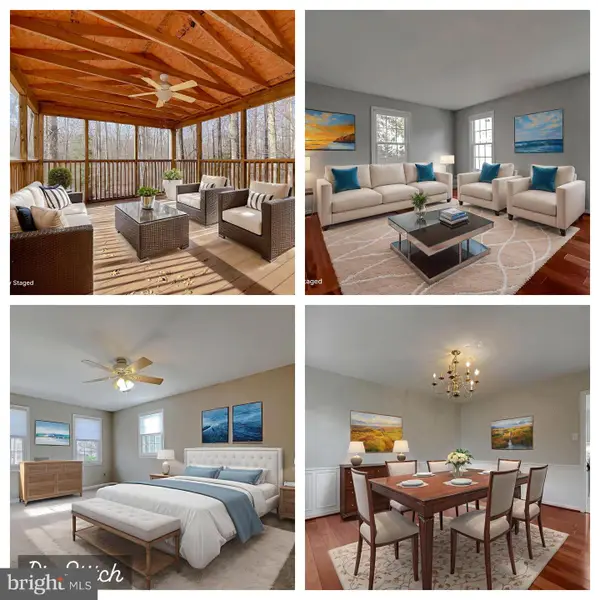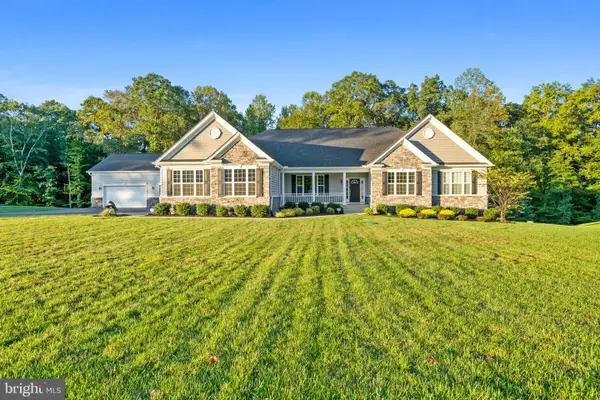61 Steeplechase Dr, La Plata, MD 20646
Local realty services provided by:ERA Central Realty Group
61 Steeplechase Dr,La Plata, MD 20646
$399,900
- 3 Beds
- 4 Baths
- 1,688 sq. ft.
- Townhouse
- Active
Upcoming open houses
- Sun, Jan 1112:00 pm - 02:00 pm
Listed by: sandra foraci
Office: re/max one
MLS#:MDCH2049352
Source:BRIGHTMLS
Price summary
- Price:$399,900
- Price per sq. ft.:$236.91
- Monthly HOA dues:$189
About this home
Classic Brick-Front Townhome in The Villages of Steeplechase | Cafe' Model | 3BR • 3.5BA • Entry-Level Bedroom • Two Primary Suites | Open Concept Kitchen • Dining • Living Areas | Composite Deck | Rear Load Two Car Garage
Discover comfortable, low-maintenance living in this Café model townhome in the heart of Steeplechase. This thoughtfully designed layout offers a bedroom and full bath on each level, giving you incredible flexibility - perfect for guests, multigenerational living, or creating the ideal home office.
The entry level foyer welcomes you with fresh paint, 9’ ceilings, beautiful tile flooring, a coat closet and the stairwell to the main level. You’ll also find a generously sized first level bedroom with a full bath nearby, plus easy access to laundry facilities and a two-car rear-load garage.
The main level offers 9ft ceilings, solid hardwood floors and lots of natural light. This open-concept living space includes the great room, a spacious kitchen, a separate dining area, plus an 8x18' composite deck - great for extending the entertainment outdoors. The gourmet kitchen includes a large island, deep stainless steel sinks, granite counters, stainless steel appliances, gas range/oven, built-in microwave, dishwasher, and freshly painted cabinets for a clean contemporary vibe. A half bath is conveniently located nearby. This level also includes the first primary suite, complete with a walk-in closet and its own private bath with ceramic tile and dual vanities.
The top floor is the perfect spot for anyone wanting peace, privacy and room to relax. This spacious owners’ retreat has vaulted ceilings, a large sitting area, walk-in closet, and an ensuite that includes ceramic tile, a generously sized vanity, and a tub/shower combo.
This home is clean and ready to occupy. The exterior of this home has been power-washed, the paint inside this home was recently refreshed, and the property was professionally deep cleaned in Nov 2025. Please note that all window include custom screens which have an additional layer of allergen protectant fabric. (MERV 5 Rated - Window Nano-mesh Filter Screen to Reduce Dust, Pollen and Allergens by up to 90%)
Recent updates include: HVAC capacitor replaced and new window screens (2024), new plantation blinds, 3 new ceiling fans, kitchen cabinets painted, Nest thermostat installed and new garage door opener (2022).
Steeplechase is loved for its resort-style living. Once you close your door, the community takes care of the exterior. Amenities include an outdoor pool, walking & biking trails, tot lot/playground, two fitness centers, a community center, private mailroom, and beautiful common areas. If you’re looking for a home with room to grow and spaces that adapt to your lifestyle, 61 Steeplechase is ready to welcome you.
Contact an agent
Home facts
- Year built:2015
- Listing ID #:MDCH2049352
- Added:46 day(s) ago
- Updated:January 08, 2026 at 02:50 PM
Rooms and interior
- Bedrooms:3
- Total bathrooms:4
- Full bathrooms:3
- Half bathrooms:1
- Living area:1,688 sq. ft.
Heating and cooling
- Cooling:Central A/C
- Heating:Forced Air, Programmable Thermostat, Propane - Metered
Structure and exterior
- Roof:Architectural Shingle
- Year built:2015
- Building area:1,688 sq. ft.
- Lot area:0.03 Acres
Schools
- High school:MAURICE J. MCDONOUGH
- Middle school:MILTON M. SOMERS
- Elementary school:WALTER J. MITCHELL
Utilities
- Water:Public
- Sewer:Public Septic
Finances and disclosures
- Price:$399,900
- Price per sq. ft.:$236.91
- Tax amount:$5,211 (2025)
New listings near 61 Steeplechase Dr
- Coming Soon
 $550,000Coming Soon3 beds 2 baths
$550,000Coming Soon3 beds 2 baths13 Pocahontas Ct, LA PLATA, MD 20646
MLS# MDCH2050336Listed by: REAL BROKER, LLC - New
 $459,390Active3 beds 4 baths2,020 sq. ft.
$459,390Active3 beds 4 baths2,020 sq. ft.430 Whirl Ln, LA PLATA, MD 20646
MLS# MDCH2050378Listed by: D.R. HORTON REALTY OF VIRGINIA, LLC - New
 $462,390Active3 beds 4 baths2,020 sq. ft.
$462,390Active3 beds 4 baths2,020 sq. ft.424 Whirl Ln, LA PLATA, MD 20646
MLS# MDCH2050380Listed by: D.R. HORTON REALTY OF VIRGINIA, LLC - New
 $405,990Active4 beds 4 baths1,889 sq. ft.
$405,990Active4 beds 4 baths1,889 sq. ft.428 Whirl Ln, LA PLATA, MD 20646
MLS# MDCH2050374Listed by: D.R. HORTON REALTY OF VIRGINIA, LLC - New
 $409,990Active4 beds 4 baths1,889 sq. ft.
$409,990Active4 beds 4 baths1,889 sq. ft.426 Whirl Ln, LA PLATA, MD 20646
MLS# MDCH2050376Listed by: D.R. HORTON REALTY OF VIRGINIA, LLC - New
 $539,900Active4 beds 3 baths2,688 sq. ft.
$539,900Active4 beds 3 baths2,688 sq. ft.513 Clarks Run Rd, LA PLATA, MD 20646
MLS# MDCH2050310Listed by: JPAR REAL ESTATE PROFESSIONALS - New
 $494,950Active4 beds 3 baths2,231 sq. ft.
$494,950Active4 beds 3 baths2,231 sq. ft.368 Buckeye Cir, LA PLATA, MD 20646
MLS# MDCH2050290Listed by: CENTURY 21 NEW MILLENNIUM - New
 $515,000Active4 beds 3 baths2,402 sq. ft.
$515,000Active4 beds 3 baths2,402 sq. ft.1113 E Patuxent Dr, LA PLATA, MD 20646
MLS# MDCH2050022Listed by: GREEN HOME REALTY, LLC - New
 $484,590Active4 beds 4 baths1,953 sq. ft.
$484,590Active4 beds 4 baths1,953 sq. ft.64 Pine Glade Ct, LA PLATA, MD 20646
MLS# MDCH2050262Listed by: D.R. HORTON REALTY OF VIRGINIA, LLC  $949,500Pending4 beds 4 baths4,719 sq. ft.
$949,500Pending4 beds 4 baths4,719 sq. ft.12214 Calverts Run Ct, LA PLATA, MD 20646
MLS# MDCH2050256Listed by: RE/MAX ONE
