6975 Rose Ln, La Plata, MD 20646
Local realty services provided by:ERA Reed Realty, Inc.
6975 Rose Ln,La Plata, MD 20646
$480,000
- 3 Beds
- 3 Baths
- 2,044 sq. ft.
- Single family
- Active
Listed by: colette m releford
Office: redfin corp
MLS#:MDCH2047744
Source:BRIGHTMLS
Price summary
- Price:$480,000
- Price per sq. ft.:$234.83
About this home
MOTIVATED SELLER!!! GET YOUR BUYERS A HOME FOR THE HOLIDAYS!!! This all-brick rambler offers timeless style blended with modern updates across two spacious levels. Featuring 3 bedrooms and 3 full baths, the home sits on a quiet corner lot of over an acre with no HOA. Parking is easy with an expanded driveway and covered carport.
Inside, enjoy a freshly updated interior with new flooring and paint that create a bright, welcoming feel. The main level includes a cozy living room with fireplace, a gourmet kitchen with new stainless-steel appliances, and a massive owner’s suite complete with private bath and walk-in closet. A sun-filled secondary bedroom and an additional full bath complete this level.
The fully finished basement is a standout, with its own private entrance and incredible versatility. Perfect as an in-law suite, guest apartment, or income-producing rental, it includes a second living room with fireplace, a full bedroom, full bath, laundry, and extra storage.
Outside, the wraparound yard offers endless possibilities for gardening, play, or entertaining. Meticulously updated and thoughtfully designed, this home provides comfort, flexibility, and space rarely found in one package. Schedule your private tour today!
Contact an agent
Home facts
- Year built:1980
- Listing ID #:MDCH2047744
- Added:46 day(s) ago
- Updated:November 18, 2025 at 02:58 PM
Rooms and interior
- Bedrooms:3
- Total bathrooms:3
- Full bathrooms:3
- Living area:2,044 sq. ft.
Heating and cooling
- Cooling:Central A/C
- Heating:Electric, Heat Pump(s)
Structure and exterior
- Roof:Architectural Shingle
- Year built:1980
- Building area:2,044 sq. ft.
- Lot area:1.09 Acres
Schools
- High school:HENRY E. LACKEY
- Middle school:GENERAL SMALLWOOD
- Elementary school:GALE-BAILEY
Utilities
- Water:Community, Private/Community Water
- Sewer:Private Septic Tank
Finances and disclosures
- Price:$480,000
- Price per sq. ft.:$234.83
- Tax amount:$4,422 (2024)
New listings near 6975 Rose Ln
 $827,105Pending4 beds 4 baths4,275 sq. ft.
$827,105Pending4 beds 4 baths4,275 sq. ft.7915 William Smallwood Ct, LA PLATA, MD 20646
MLS# MDCH2049290Listed by: RE/MAX ONE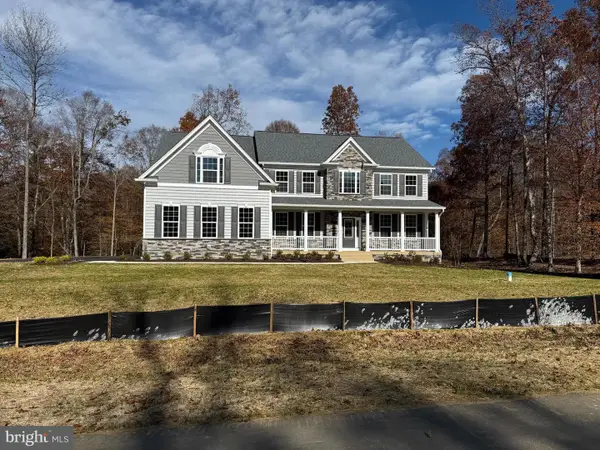 $798,151Pending4 beds 3 baths3,618 sq. ft.
$798,151Pending4 beds 3 baths3,618 sq. ft.7927 William Smallwood Court, LA PLATA, MD 20646
MLS# MDCH2049294Listed by: RE/MAX ONE- New
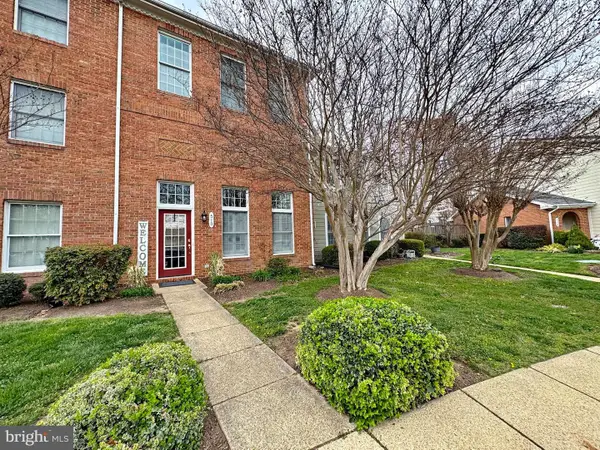 $405,000Active3 beds 4 baths2,520 sq. ft.
$405,000Active3 beds 4 baths2,520 sq. ft.510 Quince Ct, LA PLATA, MD 20646
MLS# MDCH2049104Listed by: RE/MAX ONE 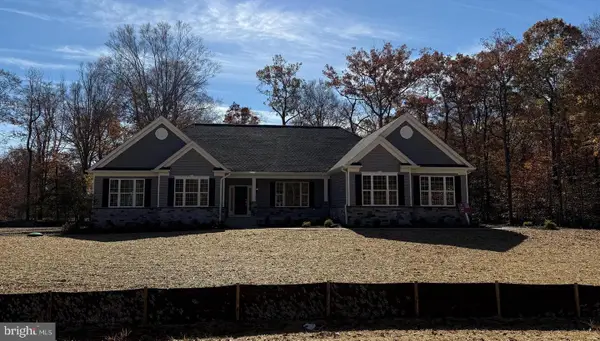 $804,763Pending4 beds 4 baths3,823 sq. ft.
$804,763Pending4 beds 4 baths3,823 sq. ft.7946 William Smallwood Court, LA PLATA, MD 20646
MLS# MDCH2049190Listed by: RE/MAX ONE- New
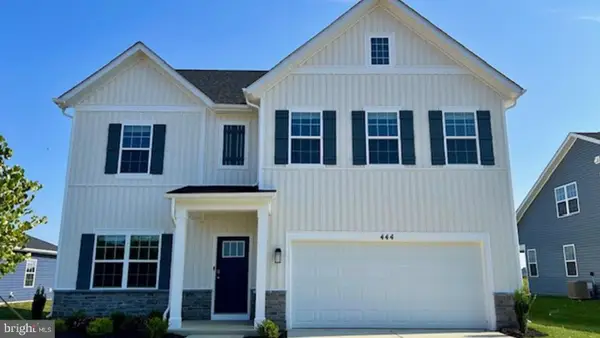 $589,990Active5 beds 3 baths2,821 sq. ft.
$589,990Active5 beds 3 baths2,821 sq. ft.633 Hoot Owl Ln, LA PLATA, MD 20646
MLS# MDCH2049232Listed by: D.R. HORTON REALTY OF VIRGINIA, LLC - New
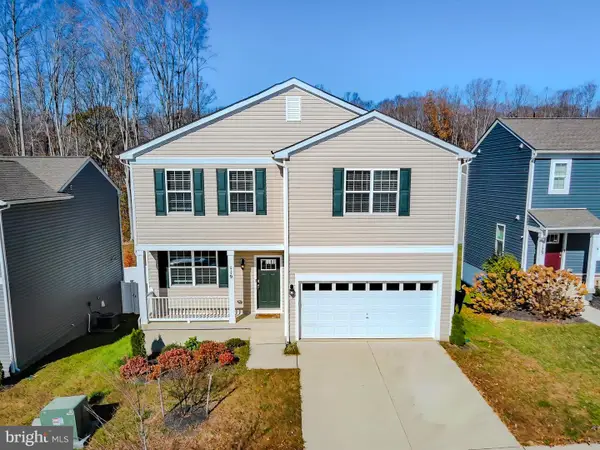 $459,999Active4 beds 3 baths2,340 sq. ft.
$459,999Active4 beds 3 baths2,340 sq. ft.119 Shallow Brook Way, LA PLATA, MD 20646
MLS# MDCH2048774Listed by: OWN REAL ESTATE - Open Sat, 12 to 2:30pmNew
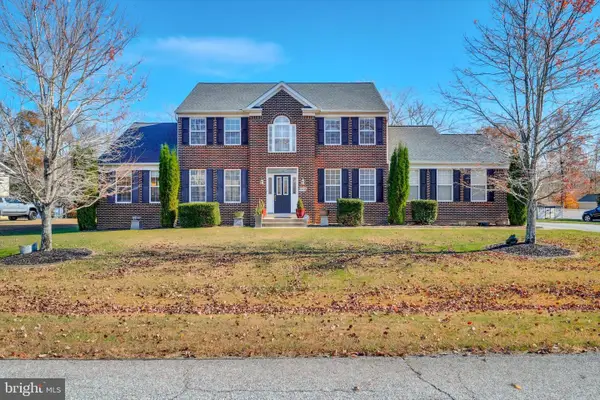 $724,900Active5 beds 4 baths2,952 sq. ft.
$724,900Active5 beds 4 baths2,952 sq. ft.6408 Hedgewick Ct, LA PLATA, MD 20646
MLS# MDCH2049156Listed by: COLDWELL BANKER REALTY - Coming Soon
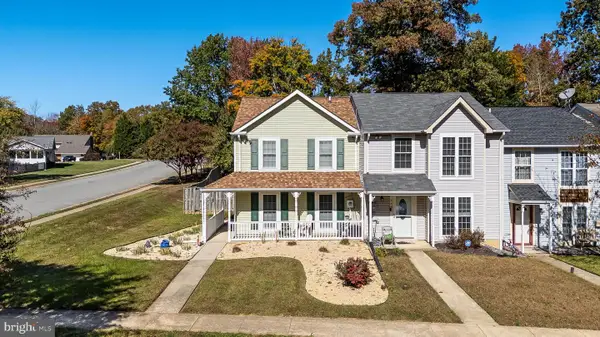 $339,900Coming Soon3 beds 2 baths
$339,900Coming Soon3 beds 2 baths170 Wood Duck Cir, LA PLATA, MD 20646
MLS# MDCH2049206Listed by: CENTURY 21 NEW MILLENNIUM - Coming Soon
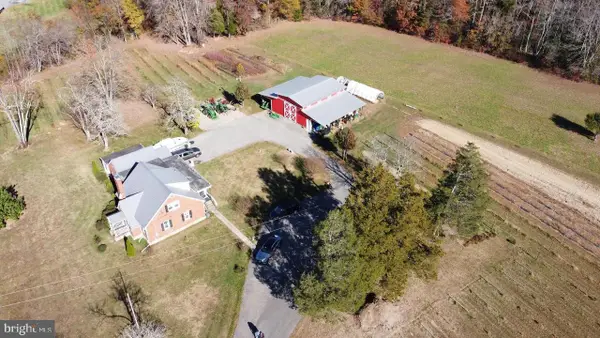 $525,000Coming Soon5 beds 3 baths
$525,000Coming Soon5 beds 3 baths6350 Mason Springs Rd, LA PLATA, MD 20646
MLS# MDCH2049224Listed by: RE/MAX UNITED REAL ESTATE - New
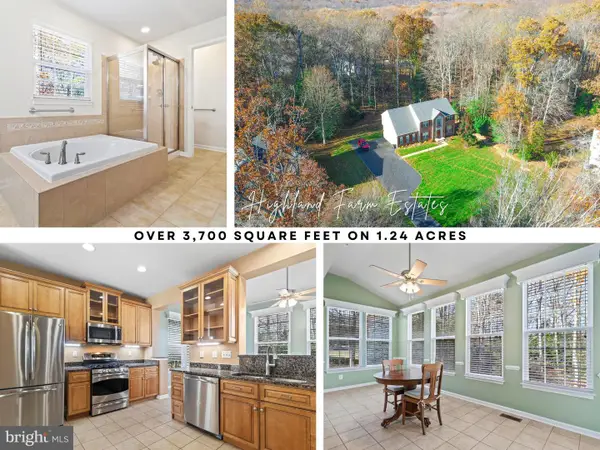 $650,000Active4 beds 4 baths3,765 sq. ft.
$650,000Active4 beds 4 baths3,765 sq. ft.11505 Highland Farm Ct, LA PLATA, MD 20646
MLS# MDCH2049146Listed by: CENTURY 21 NEW MILLENNIUM
