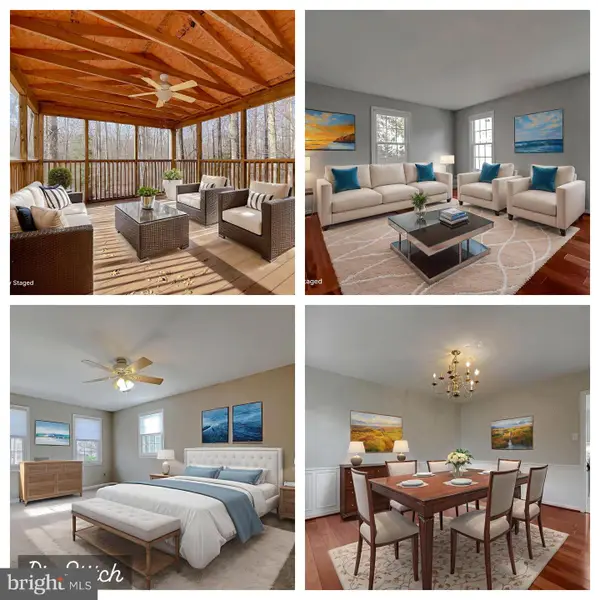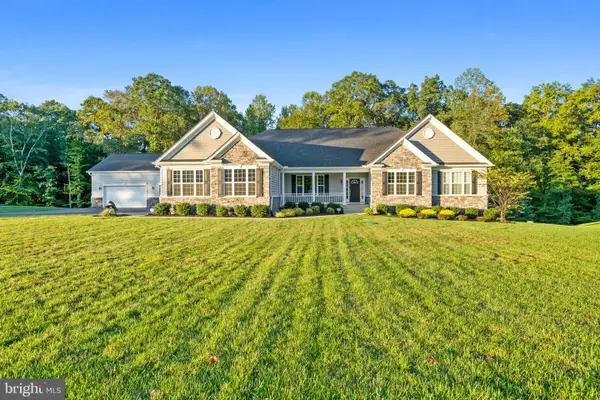8095 Plowden Dr, La Plata, MD 20646
Local realty services provided by:ERA Martin Associates
8095 Plowden Dr,La Plata, MD 20646
$659,900
- 5 Beds
- 4 Baths
- 3,564 sq. ft.
- Single family
- Active
Listed by: pamela rollins-butler
Office: century 21 new millennium
MLS#:MDCH2049084
Source:BRIGHTMLS
Price summary
- Price:$659,900
- Price per sq. ft.:$185.16
- Monthly HOA dues:$16.67
About this home
Discover a truly one-of-a-kind retreat at 8095 Plowden Drive: Take a step back from the everyday hustle and walk into a serene contemporary retreat nestled on 2.5 acres of lush, wooded land. A contemporary cedar-sided gem blends modern design with rustic charm. Imagine walls of windows that flood the interior with natural sunlight, panoramic views of the surrounding landscape, a warm brick fireplace anchoring the 3,500+ sq. ft., and a spacious deck that invites entertaining or peaceful solitude.
The cedar exterior blends beautifully with nature, while the spacious partial wraparound deck, recently painted (2025) is perfect for entertaining or simply relaxing in the quiet. Enjoy private walking trails, a gentle stream, and abundant wildlife right in your backyard.
This home features a brand-new roof (2025), a new front storm door (2025), and all new window cranks (2025), crawlspace cleanup/remediation completed including new vapor barrier, and insulation (12/2025) adding COMFORT and PEACE of mind. Recently painted (2025), new carpet (2025), and professional cleaning make it move-in ready.
A versatile additional suite with its own entrance with rough in for a bathroom offers endless possibilities; maid’s quarters, a workshop, home office, guest space, or extra storage.
With a two-car attached garage and a paved driveway offering plenty of parking, this property combines privacy, character, and convenience. If you’ve been searching for a serene escape with modern updates and unique style, this is the one you won't want to miss.
Contact an agent
Home facts
- Year built:1986
- Listing ID #:MDCH2049084
- Added:50 day(s) ago
- Updated:January 08, 2026 at 02:50 PM
Rooms and interior
- Bedrooms:5
- Total bathrooms:4
- Full bathrooms:4
- Living area:3,564 sq. ft.
Heating and cooling
- Cooling:Central A/C
- Heating:Electric, Heat Pump(s)
Structure and exterior
- Roof:Shingle
- Year built:1986
- Building area:3,564 sq. ft.
- Lot area:2.52 Acres
Utilities
- Water:Well
- Sewer:Septic Exists
Finances and disclosures
- Price:$659,900
- Price per sq. ft.:$185.16
- Tax amount:$6,739 (2024)
New listings near 8095 Plowden Dr
- Coming Soon
 $550,000Coming Soon3 beds 2 baths
$550,000Coming Soon3 beds 2 baths13 Pocahontas Ct, LA PLATA, MD 20646
MLS# MDCH2050336Listed by: REAL BROKER, LLC - New
 $459,390Active3 beds 4 baths2,020 sq. ft.
$459,390Active3 beds 4 baths2,020 sq. ft.430 Whirl Ln, LA PLATA, MD 20646
MLS# MDCH2050378Listed by: D.R. HORTON REALTY OF VIRGINIA, LLC - New
 $462,390Active3 beds 4 baths2,020 sq. ft.
$462,390Active3 beds 4 baths2,020 sq. ft.424 Whirl Ln, LA PLATA, MD 20646
MLS# MDCH2050380Listed by: D.R. HORTON REALTY OF VIRGINIA, LLC - New
 $405,990Active4 beds 4 baths1,889 sq. ft.
$405,990Active4 beds 4 baths1,889 sq. ft.428 Whirl Ln, LA PLATA, MD 20646
MLS# MDCH2050374Listed by: D.R. HORTON REALTY OF VIRGINIA, LLC - New
 $409,990Active4 beds 4 baths1,889 sq. ft.
$409,990Active4 beds 4 baths1,889 sq. ft.426 Whirl Ln, LA PLATA, MD 20646
MLS# MDCH2050376Listed by: D.R. HORTON REALTY OF VIRGINIA, LLC - New
 $539,900Active4 beds 3 baths2,688 sq. ft.
$539,900Active4 beds 3 baths2,688 sq. ft.513 Clarks Run Rd, LA PLATA, MD 20646
MLS# MDCH2050310Listed by: JPAR REAL ESTATE PROFESSIONALS - New
 $494,950Active4 beds 3 baths2,231 sq. ft.
$494,950Active4 beds 3 baths2,231 sq. ft.368 Buckeye Cir, LA PLATA, MD 20646
MLS# MDCH2050290Listed by: CENTURY 21 NEW MILLENNIUM - New
 $515,000Active4 beds 3 baths2,402 sq. ft.
$515,000Active4 beds 3 baths2,402 sq. ft.1113 E Patuxent Dr, LA PLATA, MD 20646
MLS# MDCH2050022Listed by: GREEN HOME REALTY, LLC - New
 $484,590Active4 beds 4 baths1,953 sq. ft.
$484,590Active4 beds 4 baths1,953 sq. ft.64 Pine Glade Ct, LA PLATA, MD 20646
MLS# MDCH2050262Listed by: D.R. HORTON REALTY OF VIRGINIA, LLC  $949,500Pending4 beds 4 baths4,719 sq. ft.
$949,500Pending4 beds 4 baths4,719 sq. ft.12214 Calverts Run Ct, LA PLATA, MD 20646
MLS# MDCH2050256Listed by: RE/MAX ONE
