-310 Skyview Dr W, LAVALE, MD 21502
Local realty services provided by:Mountain Realty ERA Powered
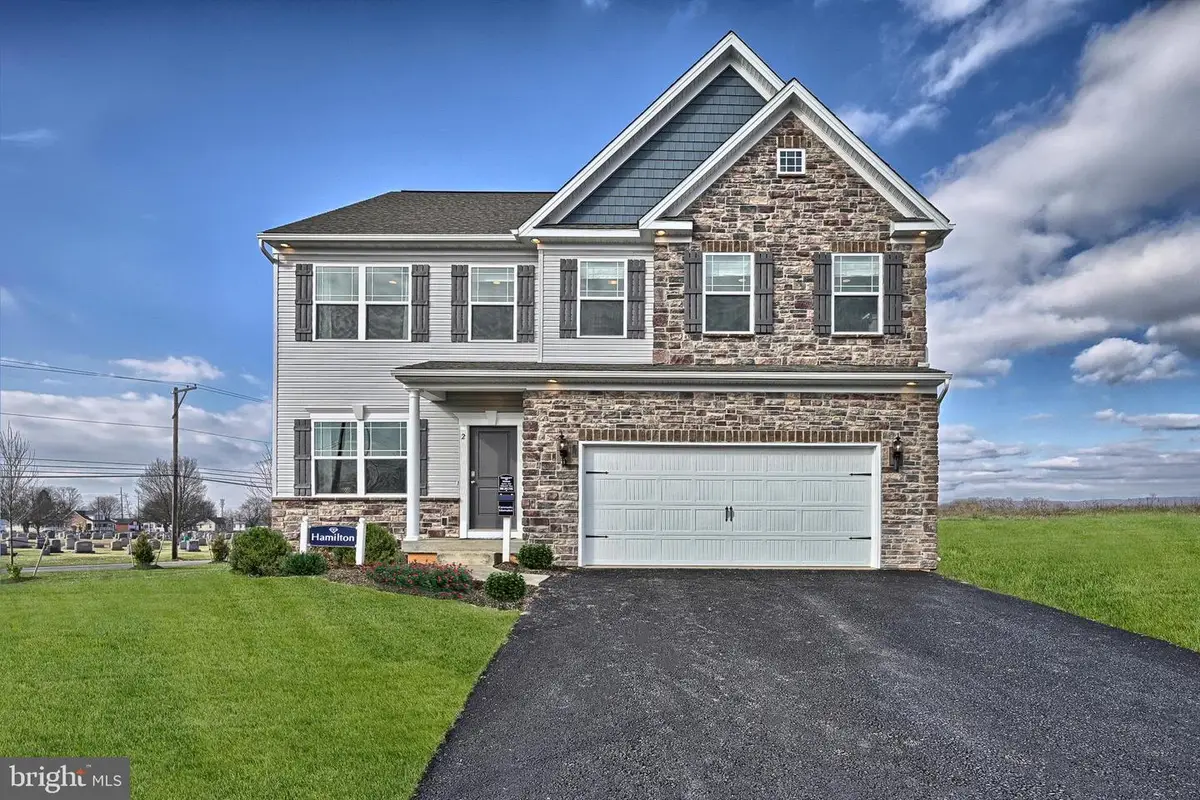
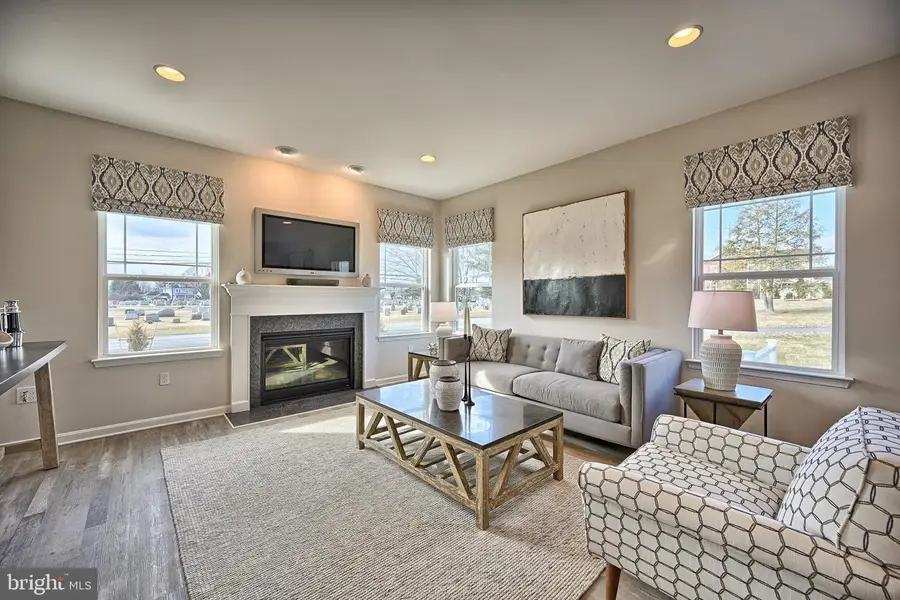
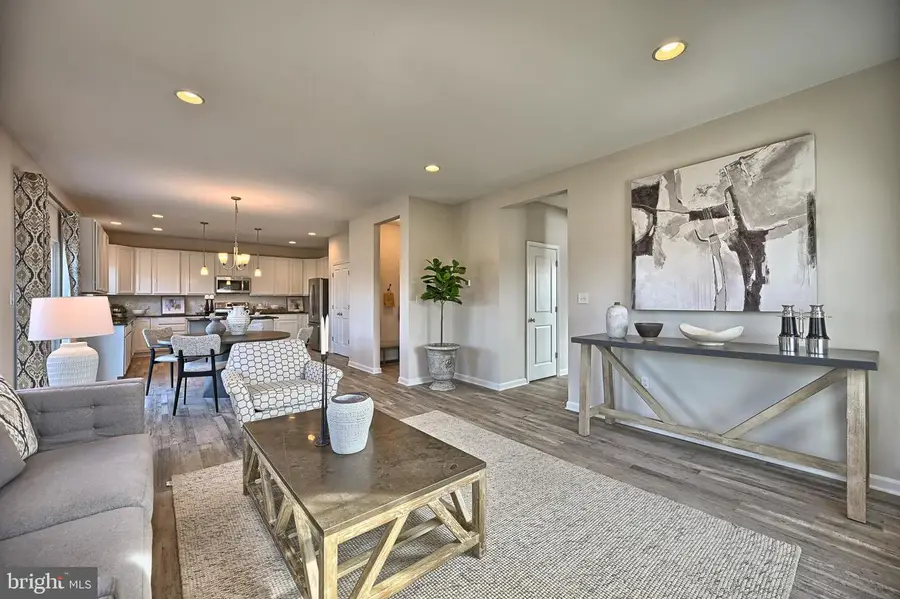
-310 Skyview Dr W,LAVALE, MD 21502
$459,990
- 4 Beds
- 3 Baths
- 2,384 sq. ft.
- Single family
- Active
Listed by:sasha marie leasure
Office:coldwell banker premier
MLS#:MDAL2010658
Source:BRIGHTMLS
Price summary
- Price:$459,990
- Price per sq. ft.:$192.95
About this home
A beautiful new construction home awaits you! As you walk into the Hamilton, a traditional two-story home; there is a spacious foyer that opens into a room of your choice! Use this space as a formal living room, office or playroom. Down the hall is the powder room and the great room. The great room opens up to the dining room, a classically designed kitchen and an optional sunroom. A small mudroom at the entry to the two-car garage rounds out this flexible first floor. Following the stairs to the second floor, you find the owner's suite with a spacious bedroom along with a walk-in closet brimming with storage space. Designed to be a private haven, the owner's bedroom has an ensuite bath with available options of a super bath with a soaking tub and shower or a venetian-style with a large glass-enclosed shower with seat. There are three additional bedrooms all with ample closet space, a bathroom and a laundry room located on the second floor for convenience and ease. The lower level has the option to add a recreational room, a den and a bathroom for an additional cost. Enjoy privacy and wildlife on this .32 acre lot on a quiet street. Several major employers nearby include UMPC Western Maryland Hospital, Northrop Grumman, Frostburg State University and Allegany College of Maryland to mention a few. Only minutes from Interstate 68 and Route 40. *Photos included in the listing are of a similar model home and not the actual home to be built.* Completion date is projected for Summer 2025. Call for more information today!
Contact an agent
Home facts
- Listing Id #:MDAL2010658
- Added:241 day(s) ago
- Updated:August 17, 2025 at 01:52 PM
Rooms and interior
- Bedrooms:4
- Total bathrooms:3
- Full bathrooms:2
- Half bathrooms:1
- Living area:2,384 sq. ft.
Heating and cooling
- Cooling:Central A/C
- Heating:Forced Air
Structure and exterior
- Roof:Architectural Shingle
- Building area:2,384 sq. ft.
- Lot area:0.32 Acres
Schools
- High school:ALLEGANY
- Middle school:BRADDOCK
- Elementary school:PARKSIDE
Utilities
- Water:Public
- Sewer:Public Sewer
Finances and disclosures
- Price:$459,990
- Price per sq. ft.:$192.95
- Tax amount:$142 (1998)
New listings near -310 Skyview Dr W
- New
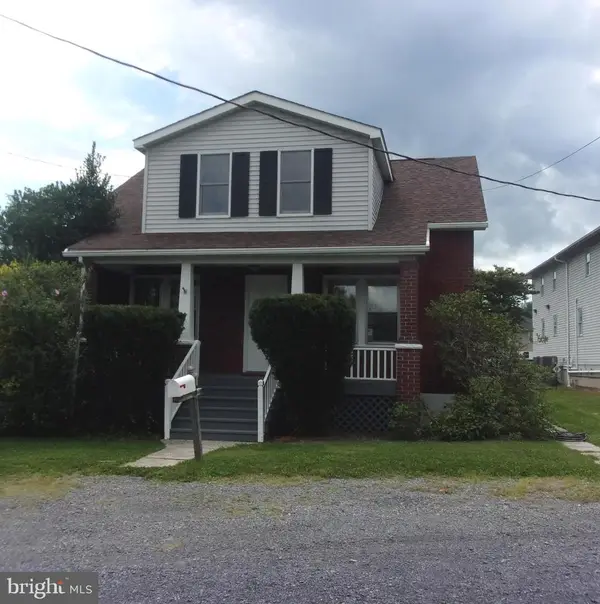 $134,000Active3 beds 2 baths1,260 sq. ft.
$134,000Active3 beds 2 baths1,260 sq. ft.3 S Woodlawn Ave, LAVALE, MD 21502
MLS# MDAL2012622Listed by: COLDWELL BANKER PREMIER  $224,900Active3 beds 3 baths1,170 sq. ft.
$224,900Active3 beds 3 baths1,170 sq. ft.562 National Hwy, LAVALE, MD 21502
MLS# MDAL2012512Listed by: CENTURY 21 POTOMAC WEST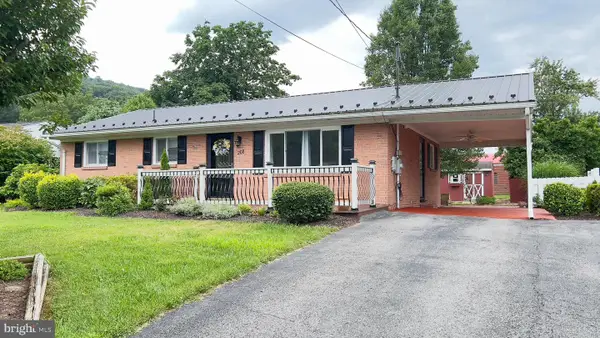 $239,900Pending3 beds 2 baths1,040 sq. ft.
$239,900Pending3 beds 2 baths1,040 sq. ft.208 Allendale Ave, LAVALE, MD 21502
MLS# MDAL2012460Listed by: CENTURY 21 POTOMAC WEST $95,900Active2.33 Acres
$95,900Active2.33 Acres0000 Robinhood, LAVALE, MD 21502
MLS# MDAL2012398Listed by: PERRY WELLINGTON REALTY, LLC $276,777Active3 beds 3 baths2,796 sq. ft.
$276,777Active3 beds 3 baths2,796 sq. ft.1028 Weires Ave, LAVALE, MD 21502
MLS# MDAL2012430Listed by: THE KW COLLECTIVE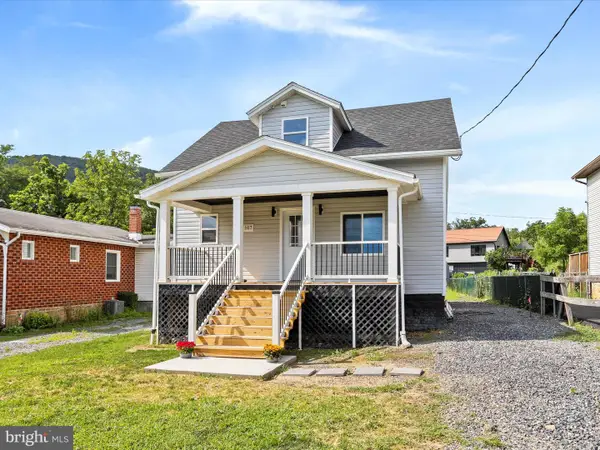 $259,900Active3 beds 2 baths1,200 sq. ft.
$259,900Active3 beds 2 baths1,200 sq. ft.107 Holly Ave, LAVALE, MD 21502
MLS# MDAL2012420Listed by: MOUNTAINSIDE HOME REALTY $339,777Active2 beds 4 baths2,295 sq. ft.
$339,777Active2 beds 4 baths2,295 sq. ft.12307 Henry Dr Sw, LAVALE, MD 21502
MLS# MDAL2012378Listed by: THE KW COLLECTIVE $425,000Pending4 beds 3 baths2,874 sq. ft.
$425,000Pending4 beds 3 baths2,874 sq. ft.10109 Stanley Ln Nw, LAVALE, MD 21502
MLS# MDAL2012278Listed by: THE GOODFELLOW AGENCY $154,500Active2 beds 1 baths1,342 sq. ft.
$154,500Active2 beds 1 baths1,342 sq. ft.313 National Hwy, LAVALE, MD 21502
MLS# MDAL2012354Listed by: APPALACHIAN REALTY $239,900Pending2 beds 2 baths1,926 sq. ft.
$239,900Pending2 beds 2 baths1,926 sq. ft.12602 Gramlich Rd Sw, LAVALE, MD 21502
MLS# MDAL2012300Listed by: LONG & FOSTER REAL ESTATE, INC.
