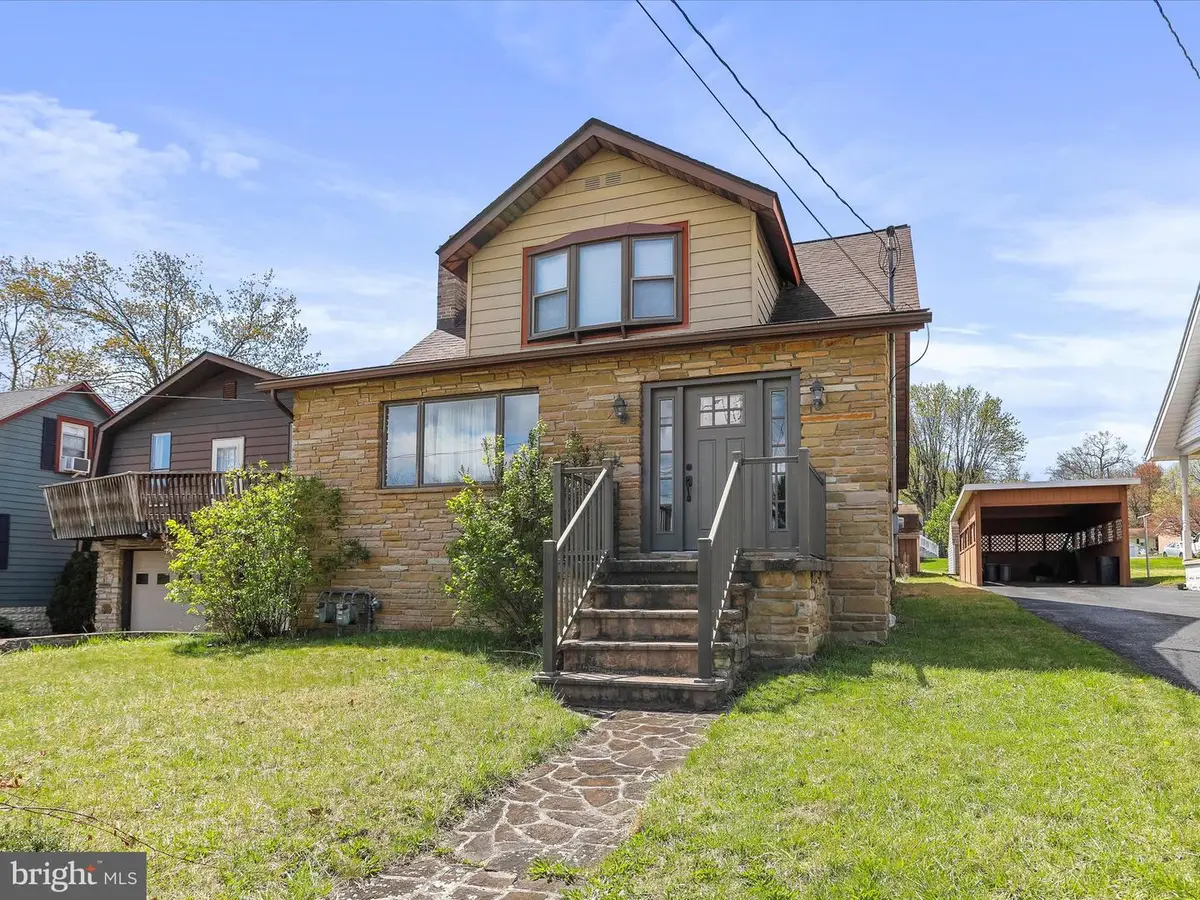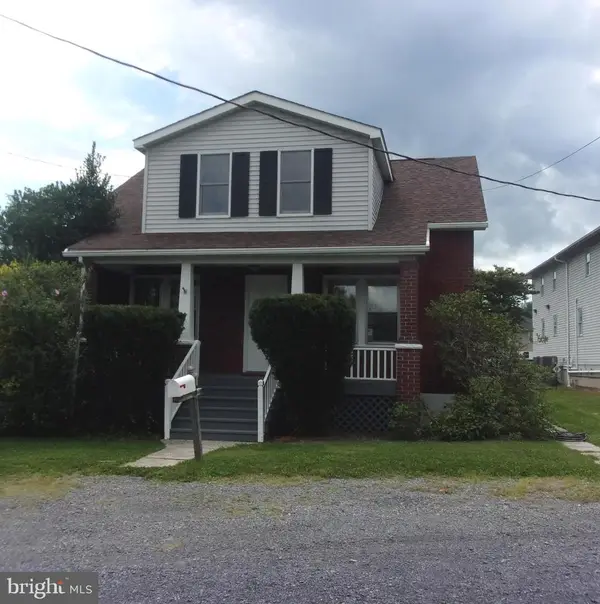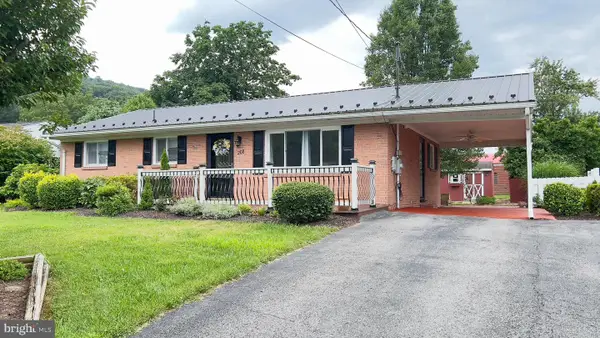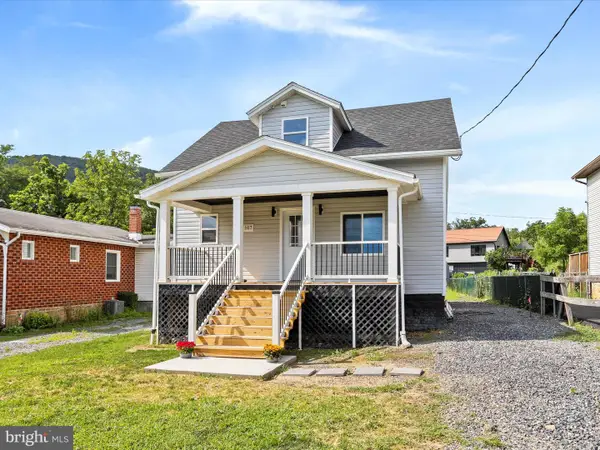48 Lavale Blvd, LAVALE, MD 21502
Local realty services provided by:ERA Reed Realty, Inc.



48 Lavale Blvd,LAVALE, MD 21502
$225,000
- 2 Beds
- 2 Baths
- 1,320 sq. ft.
- Single family
- Active
Listed by:nathan lamp
Office:the kw collective
MLS#:MDAL2011476
Source:BRIGHTMLS
Price summary
- Price:$225,000
- Price per sq. ft.:$170.45
About this home
Welcome to this lovely LaVale home! Comfort, space and versatility await you here! The main level features a convenient floor plan with a spacious living room. The second level includes two bedrooms and a full bathroom. The basement offers a large space for entertaining, a bar, and a full bathroom! Also included on the lower level is a laundry room, utility room, and a dry storage room! The exterior includes the perfect backyard for gardening or landscaping! You'll love spending time in the screened-in porch this summer!
A standout feature of this property is the separate guest house that includes 2 bedrooms, full bath, living room, and full kitchen! This means your family and friends can have their own separate space when they come stay this summer! The 2+ car garage and driveway provide plenty of parking space so that street parking is a thing of the past! All of this is located just minutes from I-68, the Country Club Mall, and other local amenities! Schedule your showing today!
Contact an agent
Home facts
- Year built:1939
- Listing Id #:MDAL2011476
- Added:120 day(s) ago
- Updated:August 18, 2025 at 02:48 PM
Rooms and interior
- Bedrooms:2
- Total bathrooms:2
- Full bathrooms:2
- Living area:1,320 sq. ft.
Heating and cooling
- Cooling:Ceiling Fan(s), Window Unit(s)
- Heating:Baseboard - Hot Water, Natural Gas
Structure and exterior
- Roof:Shingle
- Year built:1939
- Building area:1,320 sq. ft.
- Lot area:0.21 Acres
Schools
- High school:ALLEGANY
Utilities
- Water:Public
- Sewer:Public Sewer
Finances and disclosures
- Price:$225,000
- Price per sq. ft.:$170.45
- Tax amount:$2,114 (2024)
New listings near 48 Lavale Blvd
- New
 $134,000Active3 beds 2 baths1,260 sq. ft.
$134,000Active3 beds 2 baths1,260 sq. ft.3 S Woodlawn Ave, LAVALE, MD 21502
MLS# MDAL2012622Listed by: COLDWELL BANKER PREMIER  $224,900Active3 beds 3 baths1,170 sq. ft.
$224,900Active3 beds 3 baths1,170 sq. ft.562 National Hwy, LAVALE, MD 21502
MLS# MDAL2012512Listed by: CENTURY 21 POTOMAC WEST $239,900Pending3 beds 2 baths1,040 sq. ft.
$239,900Pending3 beds 2 baths1,040 sq. ft.208 Allendale Ave, LAVALE, MD 21502
MLS# MDAL2012460Listed by: CENTURY 21 POTOMAC WEST $95,900Active2.33 Acres
$95,900Active2.33 Acres0000 Robinhood, LAVALE, MD 21502
MLS# MDAL2012398Listed by: PERRY WELLINGTON REALTY, LLC $276,777Active3 beds 3 baths2,796 sq. ft.
$276,777Active3 beds 3 baths2,796 sq. ft.1028 Weires Ave, LAVALE, MD 21502
MLS# MDAL2012430Listed by: THE KW COLLECTIVE $259,900Active3 beds 2 baths1,200 sq. ft.
$259,900Active3 beds 2 baths1,200 sq. ft.107 Holly Ave, LAVALE, MD 21502
MLS# MDAL2012420Listed by: MOUNTAINSIDE HOME REALTY $339,777Active2 beds 4 baths2,295 sq. ft.
$339,777Active2 beds 4 baths2,295 sq. ft.12307 Henry Dr Sw, LAVALE, MD 21502
MLS# MDAL2012378Listed by: THE KW COLLECTIVE $425,000Pending4 beds 3 baths2,874 sq. ft.
$425,000Pending4 beds 3 baths2,874 sq. ft.10109 Stanley Ln Nw, LAVALE, MD 21502
MLS# MDAL2012278Listed by: THE GOODFELLOW AGENCY $154,500Active2 beds 1 baths1,342 sq. ft.
$154,500Active2 beds 1 baths1,342 sq. ft.313 National Hwy, LAVALE, MD 21502
MLS# MDAL2012354Listed by: APPALACHIAN REALTY $239,900Pending2 beds 2 baths1,926 sq. ft.
$239,900Pending2 beds 2 baths1,926 sq. ft.12602 Gramlich Rd Sw, LAVALE, MD 21502
MLS# MDAL2012300Listed by: LONG & FOSTER REAL ESTATE, INC.
