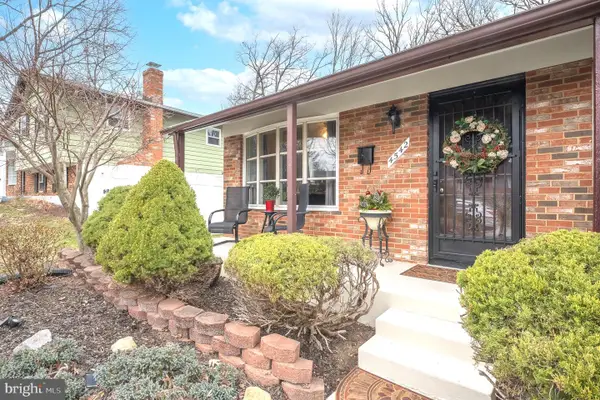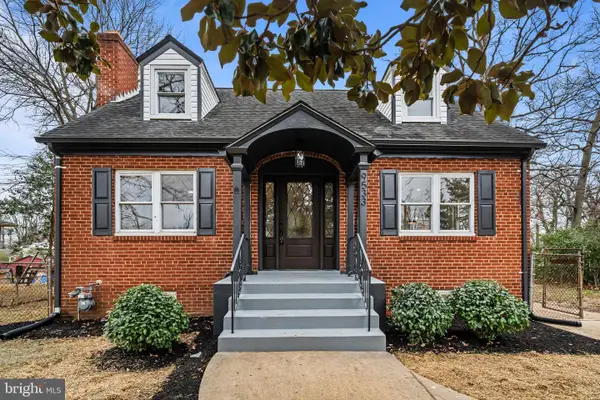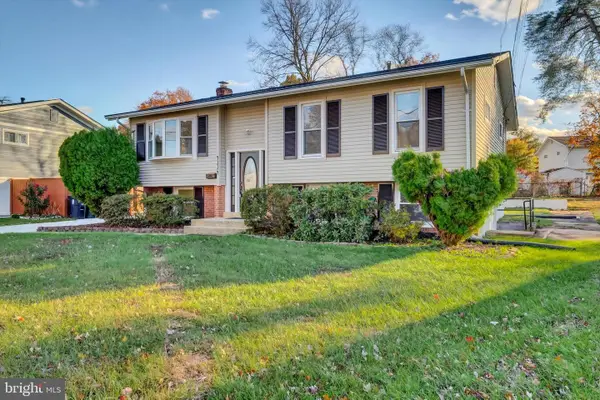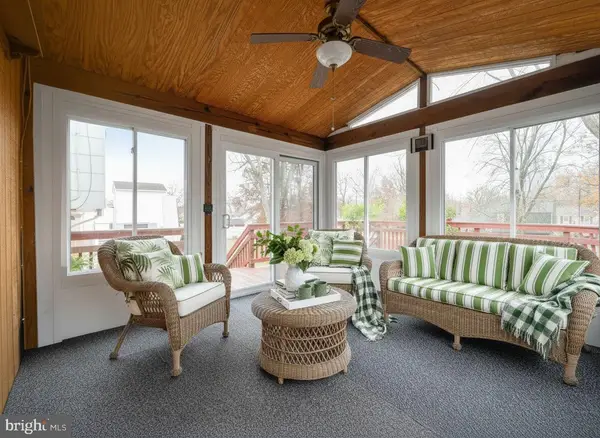10300 Ackerly Ter, Lanham, MD 20706
Local realty services provided by:ERA Martin Associates
10300 Ackerly Ter,Lanham, MD 20706
$699,900
- 5 Beds
- 4 Baths
- - sq. ft.
- Single family
- Sold
Listed by: shaun holden
Office: renovation real estate
MLS#:MDPG2177302
Source:BRIGHTMLS
Sorry, we are unable to map this address
Price summary
- Price:$699,900
- Monthly HOA dues:$65
About this home
Welcome to this beautifully refreshed six bedroom, three-and-a-half-bath home ideally located in the heart of Lanham. Step inside to find a home that shines with fresh paint, brand-new carpet, and a tastefully updated kitchen — ready for you to move right in and enjoy. The spacious main level offers an inviting flow between the living, dining, and kitchen areas, perfect for entertaining or relaxing with family. Upstairs, you'll find comfortable bedrooms with ample natural light and updated finishes throughout. The fully finished basement features a separate accessory dwelling unit (ADU) — complete with its own living area, kitchenette, and private bath — ideal for guests, extended family, or potential rental income. Outside, enjoy a peaceful setting in a friendly community while remaining close to everything you need. The property is conveniently located near major routes including I-495, Route 50, and the Baltimore-Washington Parkway, providing easy access to Washington, D.C., Baltimore, and beyond. With its many updates, flexible layout, and unbeatable location, 10300 Ackerly Terrace is the perfect blend of comfort, style, and convenience.
Contact an agent
Home facts
- Year built:1995
- Listing ID #:MDPG2177302
- Added:68 day(s) ago
- Updated:December 17, 2025 at 12:58 AM
Rooms and interior
- Bedrooms:5
- Total bathrooms:4
- Full bathrooms:3
- Half bathrooms:1
Heating and cooling
- Cooling:Central A/C
- Heating:Forced Air, Natural Gas
Structure and exterior
- Roof:Asphalt
- Year built:1995
Utilities
- Water:Public
- Sewer:Public Sewer
Finances and disclosures
- Price:$699,900
- Tax amount:$7,737 (2024)
New listings near 10300 Ackerly Ter
- New
 $450,000Active4 beds 3 baths1,112 sq. ft.
$450,000Active4 beds 3 baths1,112 sq. ft.5538 Ruxton Dr, LANHAM, MD 20706
MLS# MDPG2186258Listed by: KELLER WILLIAMS PREFERRED PROPERTIES - New
 $450,000Active4 beds 3 baths2,268 sq. ft.
$450,000Active4 beds 3 baths2,268 sq. ft.4542 Kinmount Rd, LANHAM, MD 20706
MLS# MDPG2185950Listed by: EXP REALTY, LLC - New
 $499,900Active4 beds 4 baths2,579 sq. ft.
$499,900Active4 beds 4 baths2,579 sq. ft.9533 Franklin Ave, LANHAM, MD 20706
MLS# MDPG2185674Listed by: REDFIN CORPORATION - New
 $525,000Active5 beds 2 baths1,058 sq. ft.
$525,000Active5 beds 2 baths1,058 sq. ft.5904 Justina Dr, LANHAM, MD 20706
MLS# MDPG2185920Listed by: SPRING HILL REAL ESTATE, LLC. - New
 $514,000Active4 beds 3 baths2,436 sq. ft.
$514,000Active4 beds 3 baths2,436 sq. ft.4224 Kinmount Rd, LANHAM, MD 20706
MLS# MDPG2183148Listed by: LONG & FOSTER REAL ESTATE, INC.  $730,150Pending5 beds 5 baths2,962 sq. ft.
$730,150Pending5 beds 5 baths2,962 sq. ft.9205 Rice Ave, LANHAM, MD 20706
MLS# MDPG2185340Listed by: COMPASS $489,900Active4 beds 4 baths2,448 sq. ft.
$489,900Active4 beds 4 baths2,448 sq. ft.4810 Whitfield Chapel Rd, LANHAM, MD 20706
MLS# MDPG2184882Listed by: DEAUSEN REALTY $327,900Active3 beds 1 baths1,376 sq. ft.
$327,900Active3 beds 1 baths1,376 sq. ft.9007 Varnum St, LANHAM, MD 20706
MLS# MDPG2184990Listed by: SAMSON PROPERTIES $530,000Active4 beds 3 baths1,600 sq. ft.
$530,000Active4 beds 3 baths1,600 sq. ft.7507 Dover Ln, LANHAM, MD 20706
MLS# MDPG2183036Listed by: KW METRO CENTER $535,000Pending4 beds 3 baths2,310 sq. ft.
$535,000Pending4 beds 3 baths2,310 sq. ft.7005 Nightingale Ter, LANHAM, MD 20706
MLS# MDPG2184716Listed by: REALTY CONCEPTS GROUP LLC
