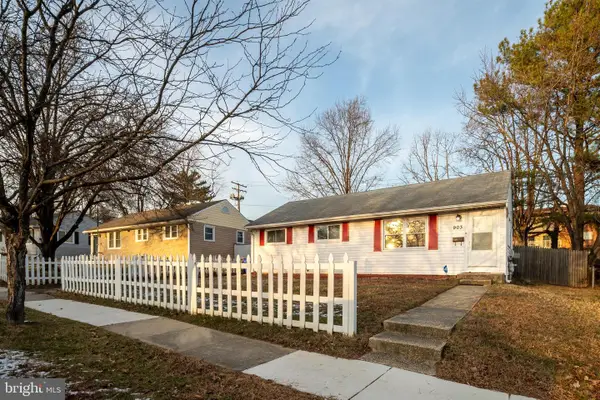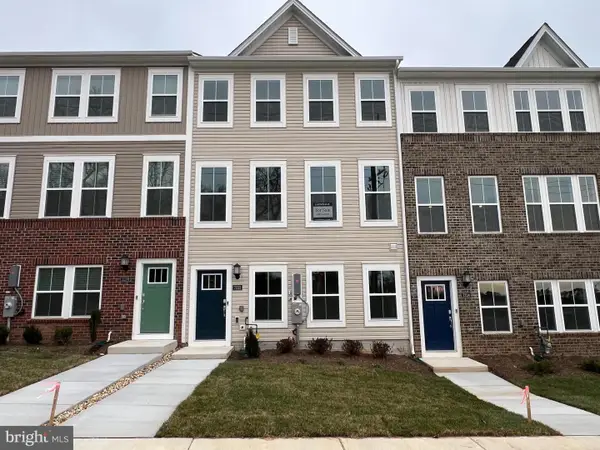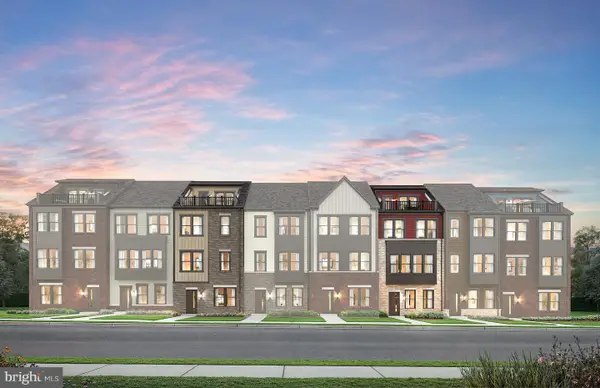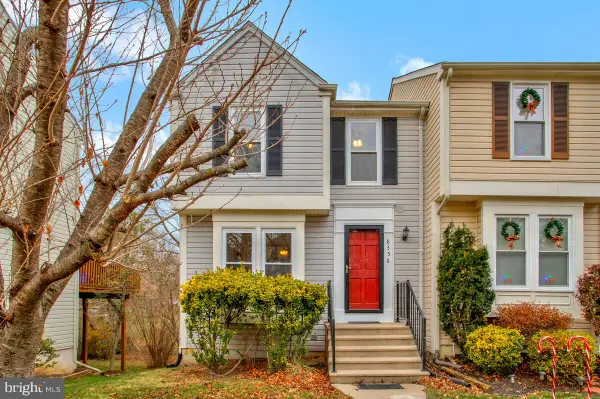11511 Basswood Ct, Laurel, MD 20708
Local realty services provided by:ERA Liberty Realty
11511 Basswood Ct,Laurel, MD 20708
$609,900
- 4 Beds
- 3 Baths
- 2,850 sq. ft.
- Single family
- Pending
Listed by: valerie schenning
Office: cummings & co. realtors
MLS#:MDPG2179780
Source:BRIGHTMLS
Price summary
- Price:$609,900
- Price per sq. ft.:$214
- Monthly HOA dues:$11.67
About this home
Offer has been received; please submit highest and best by Tuesday, November 11, 2025 at 12 noon.
Welcome to this beautifully maintained colonial tucked away on a quiet cul-de-sac in Laurel. The home’s inviting curb appeal is highlighted by mature landscaping, stone-accented flower beds, and a covered front porch that welcomes you inside. The extended driveway and two-car garage provide plenty of parking and convenience. Step into a freshly painted interior where a bright, spacious foyer greets you. Elegant tile flooring flows through the entryway, flanked by formal living and dining rooms on either side. The open layout offers flexibility to design a sitting area, office nook, or welcoming space for guests. Toward the back of the home, you’ll find a large open area perfect for everyday living and entertaining. Just beyond, enjoy an enclosed three-season room with a ceiling fan—an ideal indoor-outdoor retreat for relaxing or hosting gatherings during spring, summer, and fall. The kitchen features new vinyl plank flooring, generous counter space, ample cabinetry, a casual dining area, and easy access to the garage. The powder room also features new vinyl plank flooring, completing the main level with style and functionality. Upstairs, brand-new carpet leads to a spacious primary suite complete with a walk-in closet and private bath. The bathrooms have been refreshed with new vinyl plank flooring for a clean, modern finish. Three additional bedrooms provide plenty of room for family, guests, or a home office, along with a full hall bath featuring a dual-sink vanity. The lower level is partially finished with fresh carpet, offering a comfortable space for a home gym, recreation area, or cozy hangout. The expansive unfinished section boasts excellent ceiling height, perfect for storage, hobbies, or future finishing potential. A convenient areaway provides direct access to the backyard. Outside, the large backyard offers endless possibilities for outdoor living—create a garden, design a patio, or simply enjoy the peaceful, tree-lined surroundings. With fresh paint, new flooring, and brand-new carpet throughout, this move-in-ready home combines timeless character with modern updates in a prime Laurel location close to major commuter routes, shopping, and dining.
Contact an agent
Home facts
- Year built:1984
- Listing ID #:MDPG2179780
- Added:58 day(s) ago
- Updated:December 18, 2025 at 02:37 AM
Rooms and interior
- Bedrooms:4
- Total bathrooms:3
- Full bathrooms:2
- Half bathrooms:1
- Living area:2,850 sq. ft.
Heating and cooling
- Cooling:Central A/C
- Heating:Electric, Forced Air
Structure and exterior
- Roof:Asphalt
- Year built:1984
- Building area:2,850 sq. ft.
- Lot area:0.26 Acres
Utilities
- Water:Public
- Sewer:Public Sewer
Finances and disclosures
- Price:$609,900
- Price per sq. ft.:$214
- Tax amount:$7,066 (2025)
New listings near 11511 Basswood Ct
 $503,680Pending3 beds 4 baths1,563 sq. ft.
$503,680Pending3 beds 4 baths1,563 sq. ft.1613 Arrowwood Ln, LAUREL, MD 20724
MLS# MDAA2133402Listed by: MONUMENT SOTHEBY'S INTERNATIONAL REALTY- New
 $429,900Active3 beds 4 baths1,664 sq. ft.
$429,900Active3 beds 4 baths1,664 sq. ft.9401 Riverbrink Ct, LAUREL, MD 20723
MLS# MDHW2062516Listed by: HOMESMART - Coming Soon
 $410,000Coming Soon3 beds 1 baths
$410,000Coming Soon3 beds 1 baths903 Montrose Ave, LAUREL, MD 20707
MLS# MDPG2186184Listed by: WEICHERT REALTORS - MCKENNA & VANE - New
 $549,998Active3 beds 3 baths1,680 sq. ft.
$549,998Active3 beds 3 baths1,680 sq. ft.160 Lyons Creek Dr, LAUREL, MD 20708
MLS# MDPG2186342Listed by: JASON MITCHELL GROUP - Coming SoonOpen Sat, 11am to 3pm
 $159,000Coming Soon1 beds 1 baths
$159,000Coming Soon1 beds 1 baths19 Post Office Ave #203, LAUREL, MD 20707
MLS# MDPG2186306Listed by: SAMSON PROPERTIES - Open Sat, 12 to 3pmNew
 $499,990Active3 beds 4 baths2,173 sq. ft.
$499,990Active3 beds 4 baths2,173 sq. ft.7232 Contee Rd, LAUREL, MD 20707
MLS# MDPG2186212Listed by: BUILDER SOLUTIONS REALTY - Coming Soon
 $615,900Coming Soon4 beds 4 baths
$615,900Coming Soon4 beds 4 baths3407 Rivulet Ln, LAUREL, MD 20724
MLS# MDAA2133134Listed by: PEARSON SMITH REALTY, LLC  $599,980Pending3 beds 4 baths2,302 sq. ft.
$599,980Pending3 beds 4 baths2,302 sq. ft.1311 Bracken Ln, LAUREL, MD 20724
MLS# MDAA2133230Listed by: MONUMENT SOTHEBY'S INTERNATIONAL REALTY- Open Thu, 4 to 6pmNew
 $440,000Active3 beds 4 baths1,992 sq. ft.
$440,000Active3 beds 4 baths1,992 sq. ft.8608 Woodland Manor Dr, LAUREL, MD 20724
MLS# MDAA2133222Listed by: LONG & FOSTER REAL ESTATE, INC. - New
 $399,999Active3 beds 4 baths1,730 sq. ft.
$399,999Active3 beds 4 baths1,730 sq. ft.8356 Mary Lee Ln, LAUREL, MD 20723
MLS# MDHW2062330Listed by: RE/MAX ADVANTAGE REALTY
