Local realty services provided by:Mountain Realty ERA Powered
14811 Belle Ami Dr #95,Laurel, MD 20707
$368,000
- 4 Beds
- 4 Baths
- 1,907 sq. ft.
- Townhouse
- Active
Listed by: ishmail aaron jabbie, joseph obeid
Office: samson properties
MLS#:MDPG2180622
Source:BRIGHTMLS
Price summary
- Price:$368,000
- Price per sq. ft.:$192.97
About this home
PRICED TO SELL! OPEN HOUSE on Saturday, January 31st @ 12:30pm-2:00pm! This well-maintained 4-bedroom, 3.5-bath townhome offers the perfect balance of space and comfort. The open-concept main level features recessed lighting, an inviting living and dining area, and a functional layout ideal for everyday living or entertaining. The kitchen provides plenty of cabinet space and a clear view to the living area, creating a natural flow throughout the home. Upstairs you’ll find generously sized bedrooms, including a primary suite with ample closet space and a private bath. The lower level expands the living area with a finished recreation room, additional bedroom, full bath, and an updated laundry room. This makes it great for guests, extended family, or a home office setup. Enjoy outdoor living on your private deck and fenced backyard, perfect for relaxing or hosting gatherings. Located near Laurel Lakes and Laurel Town Center, you’re just minutes from shopping, dining, and entertainment, with easy access to I-95, Route 1, and public transportation. This is a great opportunity to own a spacious, move-in-ready home in a desirable Laurel location!
Contact an agent
Home facts
- Year built:1975
- Listing ID #:MDPG2180622
- Added:95 day(s) ago
- Updated:February 02, 2026 at 02:43 PM
Rooms and interior
- Bedrooms:4
- Total bathrooms:4
- Full bathrooms:3
- Half bathrooms:1
- Living area:1,907 sq. ft.
Heating and cooling
- Cooling:Central A/C
- Heating:Central, Electric, Heat Pump(s)
Structure and exterior
- Roof:Asphalt
- Year built:1975
- Building area:1,907 sq. ft.
Utilities
- Water:Public
- Sewer:Public Sewer
Finances and disclosures
- Price:$368,000
- Price per sq. ft.:$192.97
- Tax amount:$5,070 (2024)
New listings near 14811 Belle Ami Dr #95
- New
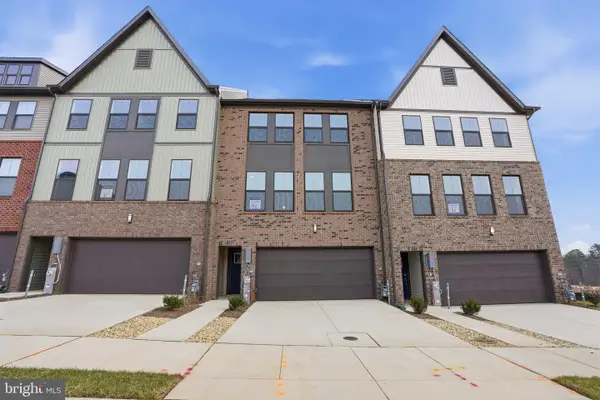 $674,990Active3 beds 5 baths
$674,990Active3 beds 5 baths1352 Crested Wood Dr, LAUREL, MD 20724
MLS# MDAA2135498Listed by: KELLER WILLIAMS PREFERRED PROPERTIES - Coming Soon
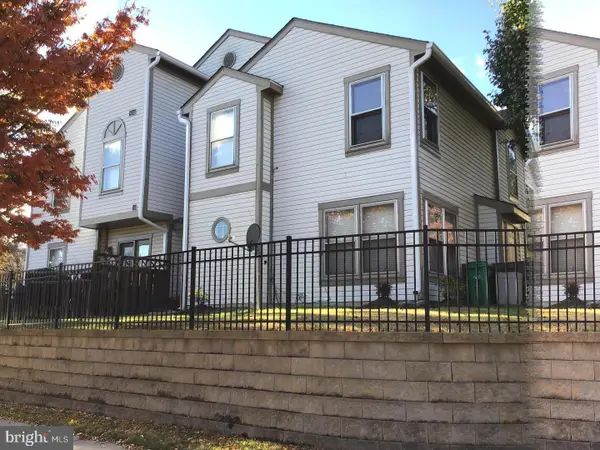 $350,000Coming Soon3 beds 3 baths
$350,000Coming Soon3 beds 3 baths9301 Palmer Pl #40, LAUREL, MD 20708
MLS# MDPG2190282Listed by: COLDWELL BANKER REALTY - WASHINGTON - Coming SoonOpen Sun, 1 to 4pm
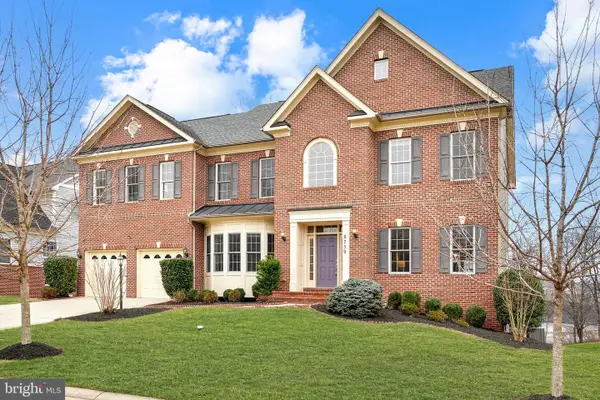 $1,295,000Coming Soon6 beds 5 baths
$1,295,000Coming Soon6 beds 5 baths8759 Weathered Stone Way, LAUREL, MD 20723
MLS# MDHW2063786Listed by: RE/MAX REALTY SERVICES - Coming Soon
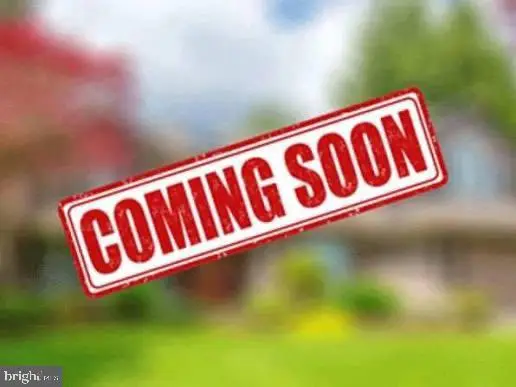 $310,000Coming Soon2 beds 2 baths
$310,000Coming Soon2 beds 2 baths9711 Whiskey Run, LAUREL, MD 20723
MLS# MDHW2063906Listed by: ALLFIRST REALTY, INC. - New
 $349,900Active3 beds 3 baths1,795 sq. ft.
$349,900Active3 beds 3 baths1,795 sq. ft.8479 Imperial Dr #6-i, LAUREL, MD 20708
MLS# MDPG2190376Listed by: RE/MAX REALTY GROUP - Coming Soon
 $445,000Coming Soon4 beds 3 baths
$445,000Coming Soon4 beds 3 baths8345 Brooktree St, LAUREL, MD 20724
MLS# MDAA2135758Listed by: LONG & FOSTER REAL ESTATE, INC. - Open Tue, 10:30am to 4:30pmNew
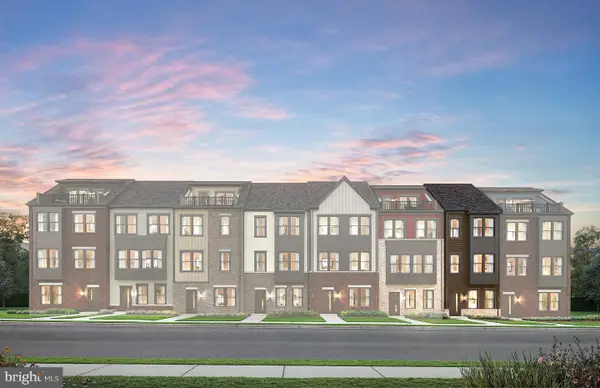 $511,980Active3 beds 4 baths1,563 sq. ft.
$511,980Active3 beds 4 baths1,563 sq. ft.1612 Arrowwood Ln, LAUREL, MD 20724
MLS# MDAA2135672Listed by: MONUMENT SOTHEBY'S INTERNATIONAL REALTY - Open Tue, 10:30am to 4:30pmNew
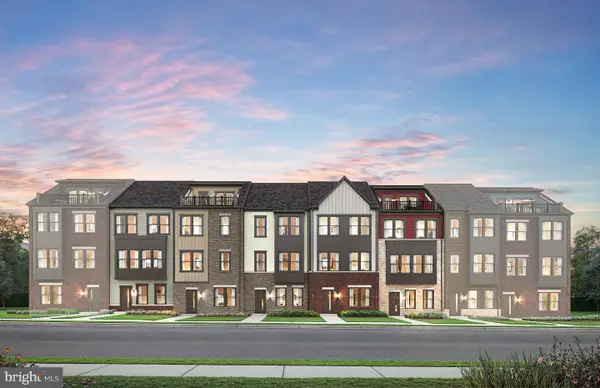 $598,305Active3 beds 4 baths1,948 sq. ft.
$598,305Active3 beds 4 baths1,948 sq. ft.501 Crossvine Ln, LAUREL, MD 20724
MLS# MDAA2135680Listed by: MONUMENT SOTHEBY'S INTERNATIONAL REALTY - Open Tue, 10:30am to 4:30pmNew
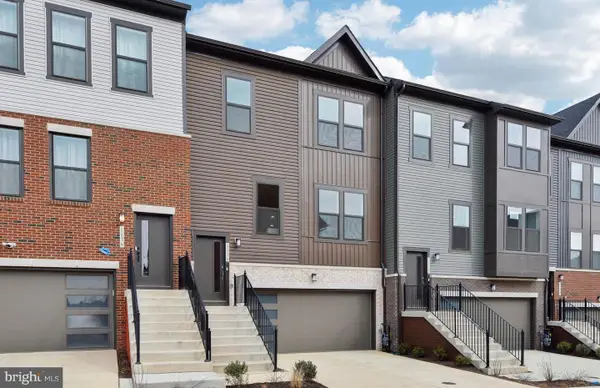 $708,411Active4 beds 4 baths2,714 sq. ft.
$708,411Active4 beds 4 baths2,714 sq. ft.1134 Crested Wood Dr, LAUREL, MD 20724
MLS# MDAA2135666Listed by: MONUMENT SOTHEBY'S INTERNATIONAL REALTY - New
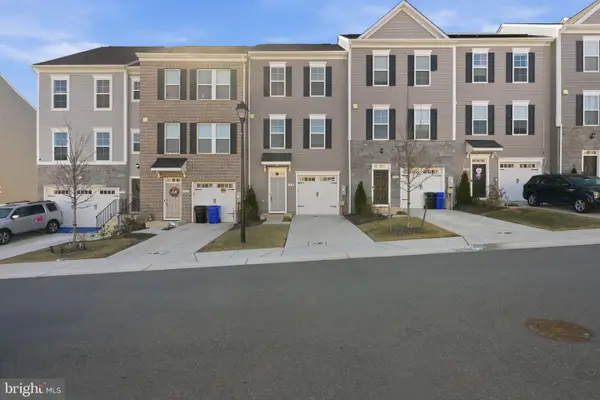 $535,000Active3 beds 3 baths2,040 sq. ft.
$535,000Active3 beds 3 baths2,040 sq. ft.1024 Flester Ln, LAUREL, MD 20707
MLS# MDPG2189198Listed by: COLDWELL BANKER REALTY

