1760 Mill Branch Dr, Laurel, MD 20708
Local realty services provided by:ERA Valley Realty
1760 Mill Branch Dr,Laurel, MD 20708
$549,990
- 4 Beds
- 4 Baths
- 2,212 sq. ft.
- Townhouse
- Pending
Listed by: coni l otto
Office: long & foster real estate, inc.
MLS#:MDPG2164390
Source:BRIGHTMLS
Price summary
- Price:$549,990
- Price per sq. ft.:$248.64
- Monthly HOA dues:$156
About this home
Ready for DECEMBER 2025 - This 2,212 sq. ft. end-unit Serenade model offers a thoughtfully designed layout perfect for today’s lifestyle. Enjoy the flexibility of a 1st-floor bedroom with a full bath—ideal as a guest suite or private in-law space.
This elegant end-unit townhome combines refined design with everyday convenience. A private front-entry two-car garage with extended driveway parking welcomes you home. Inside, an arrival center with custom bench and hooks keeps the entry beautifully organized...
The finished recreation room offers a versatile retreat—perfect for a home office, fitness studio, or hobby space. Upstairs, the open-concept great room flows seamlessly into a designer chef’s kitchen with luxury finishes, while a powder room and covered porch create the ideal setting for entertaining in style.
On the upper level, discover three spacious bedrooms, including a serene owner’s suite, along with two-and-a-half baths, generous closet space, and a convenient side-by-side laundry room.
Set within a picturesque community and offering an unmatched commuter-friendly location, Patuxent Greens delivers the perfect balance of sophistication and convenience.
🏡 Experience the luxury of NVHomes at Patuxent Greens.
Contact an agent
Home facts
- Listing ID #:MDPG2164390
- Added:139 day(s) ago
- Updated:January 07, 2026 at 08:54 AM
Rooms and interior
- Bedrooms:4
- Total bathrooms:4
- Full bathrooms:3
- Half bathrooms:1
- Living area:2,212 sq. ft.
Heating and cooling
- Cooling:Central A/C
- Heating:Electric, Forced Air
Structure and exterior
- Building area:2,212 sq. ft.
- Lot area:0.05 Acres
Utilities
- Water:Public
- Sewer:Public Sewer
Finances and disclosures
- Price:$549,990
- Price per sq. ft.:$248.64
- Tax amount:$526 (2024)
New listings near 1760 Mill Branch Dr
- Coming Soon
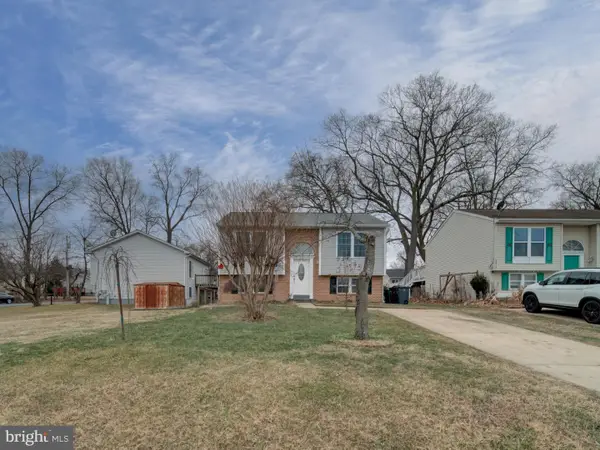 $465,000Coming Soon4 beds 2 baths
$465,000Coming Soon4 beds 2 baths8617 Chestnut Ridge Dr, LAUREL, MD 20707
MLS# MDPG2187816Listed by: HOMEVIEW REAL ESTATE 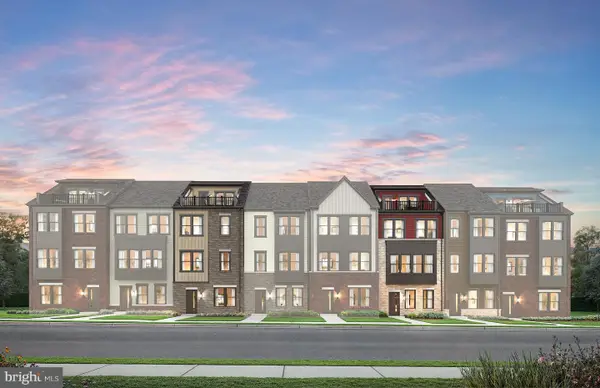 $633,630Pending3 beds 4 baths2,302 sq. ft.
$633,630Pending3 beds 4 baths2,302 sq. ft.502 Crossvine Ln, LAUREL, MD 20724
MLS# MDAA2134116Listed by: MONUMENT SOTHEBY'S INTERNATIONAL REALTY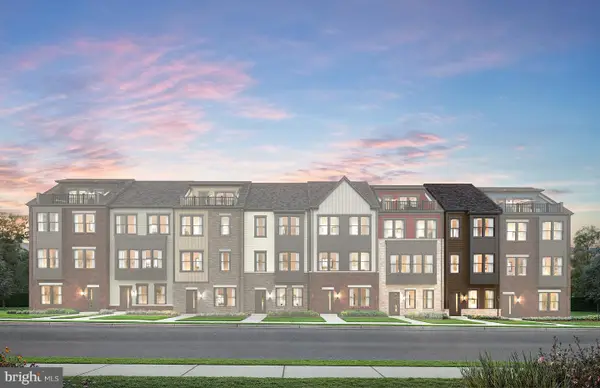 $490,590Pending3 beds 4 baths1,563 sq. ft.
$490,590Pending3 beds 4 baths1,563 sq. ft.1605 Arrowwood Ln, LAUREL, MD 20724
MLS# MDAA2134120Listed by: MONUMENT SOTHEBY'S INTERNATIONAL REALTY- Coming Soon
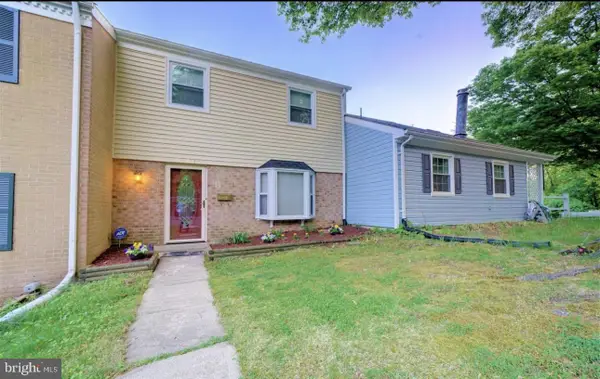 $315,000Coming Soon3 beds 2 baths
$315,000Coming Soon3 beds 2 baths9903 Boise Rd, LAUREL, MD 20708
MLS# MDPG2187790Listed by: NORTHROP REALTY  $562,580Pending3 beds 4 baths1,948 sq. ft.
$562,580Pending3 beds 4 baths1,948 sq. ft.1427 Broomsedge Ln, LAUREL, MD 20724
MLS# MDAA2134078Listed by: MONUMENT SOTHEBY'S INTERNATIONAL REALTY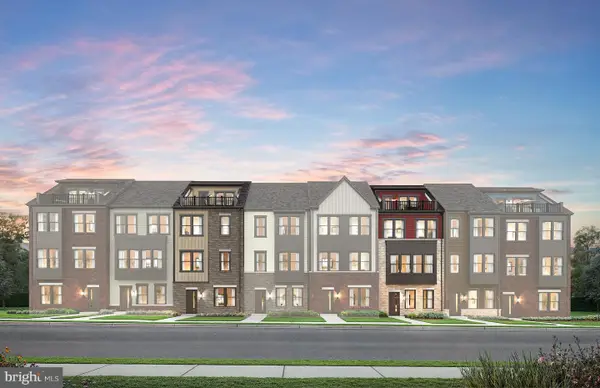 $617,430Pending3 beds 4 baths2,302 sq. ft.
$617,430Pending3 beds 4 baths2,302 sq. ft.1303 Bracken Ln, LAUREL, MD 20724
MLS# MDAA2134104Listed by: MONUMENT SOTHEBY'S INTERNATIONAL REALTY- New
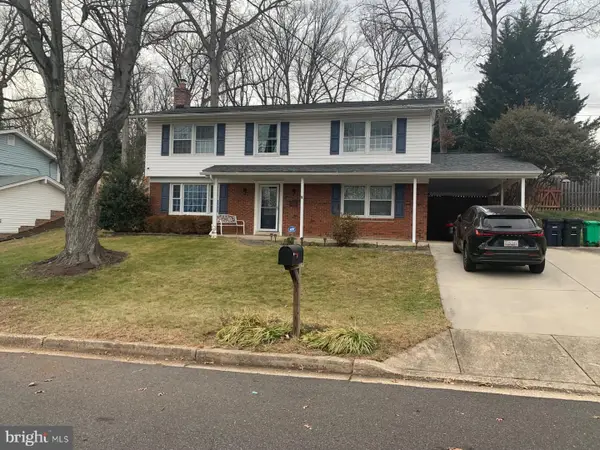 $580,000Active5 beds 3 baths1,180 sq. ft.
$580,000Active5 beds 3 baths1,180 sq. ft.7004 Fitzpatrick Dr, LAUREL, MD 20707
MLS# MDPG2187748Listed by: CAMPODONICO REALTY  $570,480Pending3 beds 4 baths1,948 sq. ft.
$570,480Pending3 beds 4 baths1,948 sq. ft.1301 Bracken Ln, LAUREL, MD 20724
MLS# MDAA2134026Listed by: MONUMENT SOTHEBY'S INTERNATIONAL REALTY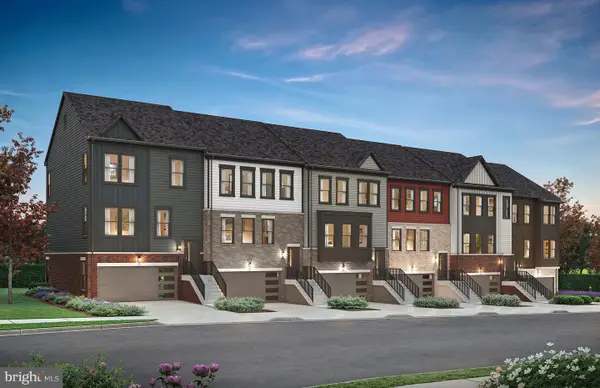 $677,990Pending4 beds 5 baths2,700 sq. ft.
$677,990Pending4 beds 5 baths2,700 sq. ft.1166 Crested Wood Dr, LAUREL, MD 20724
MLS# MDAA2134024Listed by: MONUMENT SOTHEBY'S INTERNATIONAL REALTY- New
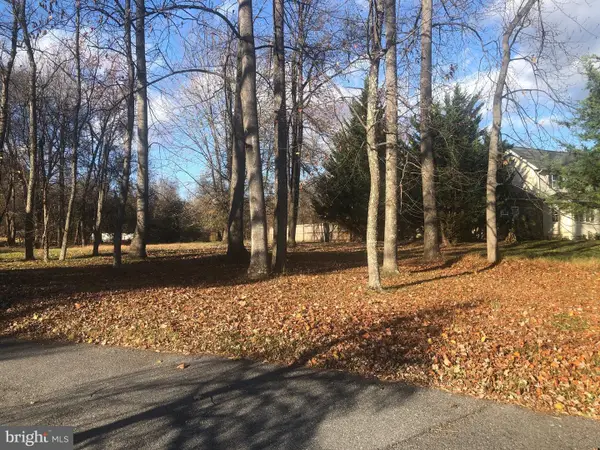 $224,900Active0.63 Acres
$224,900Active0.63 AcresDuckettown Rd, LAUREL, MD 20708
MLS# MDPG2187620Listed by: KELLER WILLIAMS PREFERRED PROPERTIES
