8111 Primrose Ln, LAUREL, MD 20723
Local realty services provided by:O'BRIEN REALTY ERA POWERED

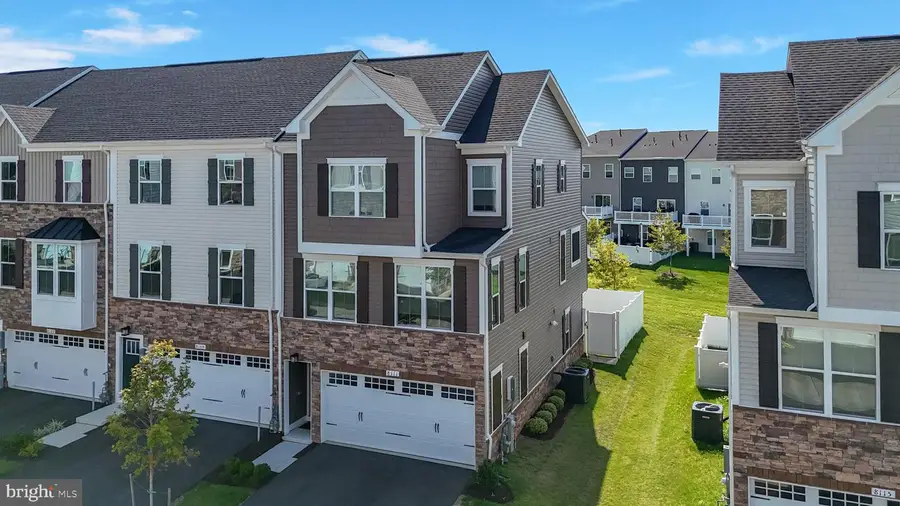

8111 Primrose Ln,LAUREL, MD 20723
$735,000
- 4 Beds
- 4 Baths
- 2,270 sq. ft.
- Townhouse
- Active
Upcoming open houses
- Sat, Aug 1611:00 am - 01:00 pm
Listed by:sunna ahmad
Office:cummings & co. realtors
MLS#:MDHW2058084
Source:BRIGHTMLS
Price summary
- Price:$735,000
- Price per sq. ft.:$323.79
- Monthly HOA dues:$105
About this home
Welcome to 8111 Primrose Lane, a 2023-built masterpiece in the coveted Wellington Farms community, where elegance, comfort, and modern convenience converge. This end-of-group residence impresses from the very first glance, showcasing a striking brick and vinyl exterior with a brick water table, a charming covered portico, and manicured landscaping that sets the tone for the luxury within. Step inside to sunlit interiors wrapped in a fresh, neutral palette, with wide-plank luxury vinyl flooring flowing seamlessly across all three levels. The inviting entry level offers a private bedroom with access to a serene paver patio, framed by low-maintenance turf and a vinyl privacy fence — perfect for morning coffee or evening relaxation. A stylish half bath and a front-loading two-car garage complete this level. Ascend to the main level and experience the heart of the home — a gourmet, gas-powered kitchen designed to inspire. Outfitted with gleaming stainless steel appliances, a massive center island with pendant lighting and bold black hardware, a stunning tile backsplash, wall oven, built-in microwave, and a hood that vents to the exterior, this kitchen blends beauty and functionality. Entertain effortlessly in the open-concept dining area and spacious family room, enhanced by built-in TV, recessed lighting, and modern automatic shades. Step onto the private screened-in porch to enjoy your outdoor fireplace with stone hearth and mantle, ceiling fan, and mounted TV — the ultimate all-season retreat without the bother of insects. A second stylish half bath completes this level. The upper level is a sanctuary, anchored by the tranquil owner’s suite with tray ceiling, ceiling fan, recessed lighting, and a custom walk-in closet. The spa-inspired ensuite bath features dual vanities, designer fixtures, and a frameless glass walk-in shower. Two additional bedrooms, each with LVP flooring and soft, neutral tones, share a beautifully appointed full bath with quartz countertops, ceramic tile, and a tub/shower combination. A convenient laundry room is thoughtfully located on this floor. Built with energy efficiency and smart technology, this home includes home network wiring, a 92% efficient gas heating system, a high-efficiency HVAC system, Smart programmable thermostat, Tyvek HomeWrap, insulated dual-pane windows with Low-E glass, R-19 exterior wall insulation, R-49 attic insulation, R-38 to R-50 cantilever insulation, air barrier and ductwork sealing, 2x6 exterior wall framing, an insulated steel garage door, a tankless water heater, and architectural roof shingles installed in 2023. Situated in sought-after Wellington Farms, residents enjoy beautifully maintained common areas, walking trails, and a vibrant, connected neighborhood, a community fitness room, luxurious community gated pool, tot lots and playground. Perfectly positioned near major commuter routes, this home offers quick access to I-95, Route 29, and Route 32, placing you minutes from the Applied Physics Lab, Maple Lawn’s boutique shopping and dining, and endless recreation. Zoned to top-rated Howard County Public Schools, this address combines prestige, practicality, and a lifestyle worth coveting. This is more than a home — it’s where modern luxury meets effortless living. Schedule your private tour today.
Contact an agent
Home facts
- Year built:2023
- Listing Id #:MDHW2058084
- Added:1 day(s) ago
- Updated:August 15, 2025 at 05:30 AM
Rooms and interior
- Bedrooms:4
- Total bathrooms:4
- Full bathrooms:2
- Half bathrooms:2
- Living area:2,270 sq. ft.
Heating and cooling
- Cooling:Central A/C, Programmable Thermostat
- Heating:Central, Natural Gas, Programmable Thermostat
Structure and exterior
- Roof:Shingle
- Year built:2023
- Building area:2,270 sq. ft.
- Lot area:0.06 Acres
Schools
- High school:ATHOLTON
- Middle school:HAMMOND
- Elementary school:HAMMOND
Utilities
- Water:Public
- Sewer:Public Sewer
Finances and disclosures
- Price:$735,000
- Price per sq. ft.:$323.79
- Tax amount:$8,880 (2024)
New listings near 8111 Primrose Ln
- Coming Soon
 $360,000Coming Soon3 beds 4 baths
$360,000Coming Soon3 beds 4 baths15650 Millbrook Ln #36, LAUREL, MD 20707
MLS# MDPG2161926Listed by: KELLER WILLIAMS CAPITAL PROPERTIES - Coming Soon
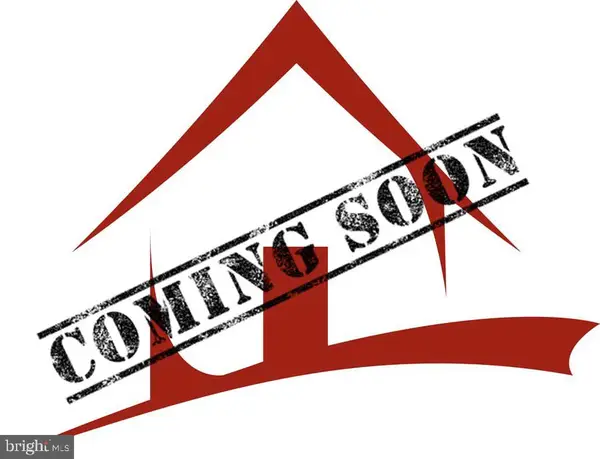 $685,000Coming Soon3 beds 3 baths
$685,000Coming Soon3 beds 3 baths9617 Washington Ave, LAUREL, MD 20723
MLS# MDHW2057990Listed by: LPT REALTY, LLC - Coming Soon
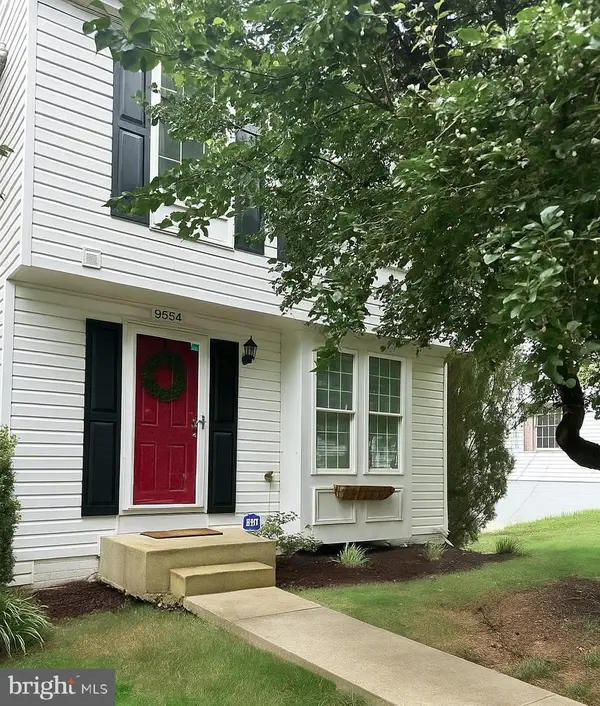 $420,000Coming Soon3 beds 3 baths
$420,000Coming Soon3 beds 3 baths9554 Donnan Castle Ct, LAUREL, MD 20723
MLS# MDHW2058208Listed by: THE KW COLLECTIVE - New
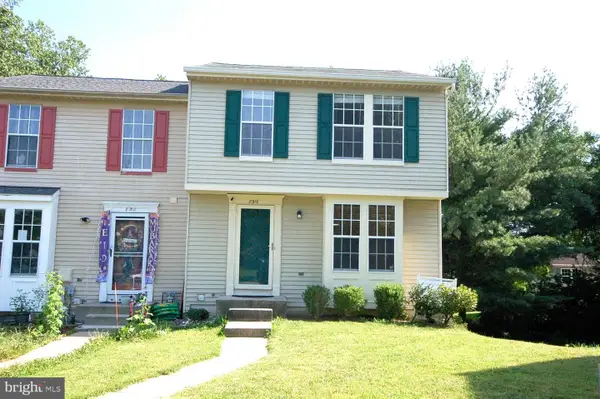 $422,900Active3 beds 2 baths1,700 sq. ft.
$422,900Active3 beds 2 baths1,700 sq. ft.8916 Pembrook Woods, LAUREL, MD 20723
MLS# MDHW2058328Listed by: EVERGREEN PROPERTIES - New
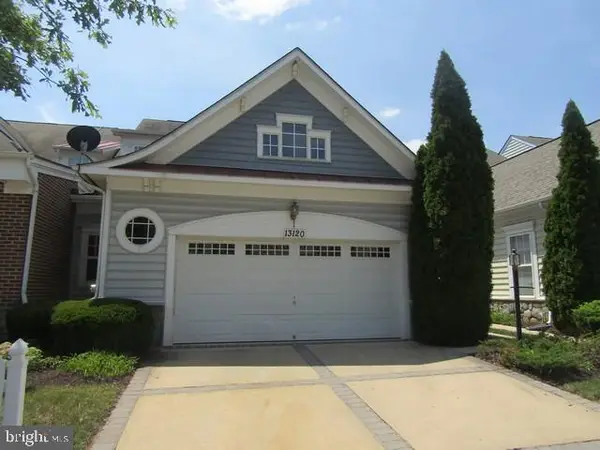 $407,000Active3 beds 3 baths1,472 sq. ft.
$407,000Active3 beds 3 baths1,472 sq. ft.13120 Winding Trail Rd, LAUREL, MD 20707
MLS# MDPG2163672Listed by: DANIELS REALTY, LLC - Open Sun, 2 to 4pmNew
 $575,000Active4 beds 3 baths2,228 sq. ft.
$575,000Active4 beds 3 baths2,228 sq. ft.9203 Ethan Ct, LAUREL, MD 20708
MLS# MDPG2163680Listed by: COMPASS - New
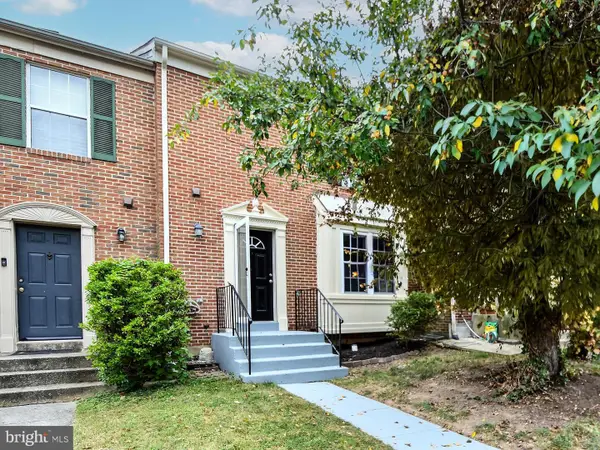 $449,500Active4 beds 4 baths2,064 sq. ft.
$449,500Active4 beds 4 baths2,064 sq. ft.15009 Courtland Pl, LAUREL, MD 20707
MLS# MDPG2163668Listed by: XCEL REALTY, LLC - Coming Soon
 $530,000Coming Soon3 beds 3 baths
$530,000Coming Soon3 beds 3 baths3233 Orient Fishtail Rd, LAUREL, MD 20724
MLS# MDAA2123428Listed by: LONG & FOSTER REAL ESTATE, INC. - New
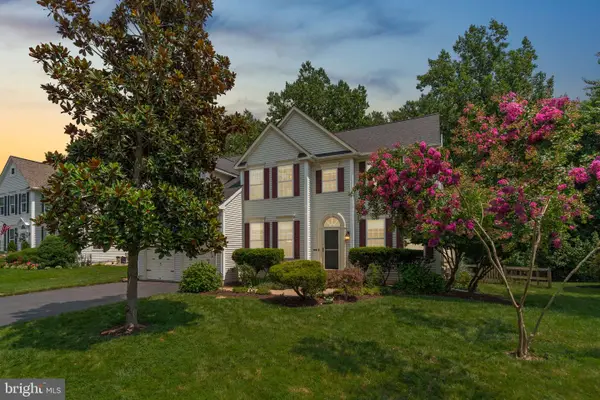 $899,900Active5 beds 4 baths4,198 sq. ft.
$899,900Active5 beds 4 baths4,198 sq. ft.8537 Willow Wisp Ct, LAUREL, MD 20723
MLS# MDHW2058218Listed by: HEYMANN REALTY, LLC

