9321 Kenbrooke Ct, Laurel, MD 20723
Local realty services provided by:ERA OakCrest Realty, Inc.
9321 Kenbrooke Ct,Laurel, MD 20723
$500,000
- 4 Beds
- 3 Baths
- 1,804 sq. ft.
- Single family
- Active
Listed by: jay j fischetti, brandy m naecker
Office: keller williams realty centre
MLS#:MDHW2061890
Source:BRIGHTMLS
Price summary
- Price:$500,000
- Price per sq. ft.:$277.16
- Monthly HOA dues:$18.33
About this home
Welcome home to this beautifully updated 4-bedroom, 3-full-bath residence tucked away in a serene cul-de-sac neighborhood in Howard County. Freshly painted throughout in a modern, neutral palette, this home impresses from the moment you enter. Gleaming cherry hardwood floors span both the main and upper levels, adding warmth and elegance to every space. The gourmet kitchen is a true centerpiece, featuring an expansive island with abundant seating, granite counters, recessed lighting, and a large pantry. The open-concept main level boasts vaulted ceilings, wonderful natural light, and a TV that conveys. A sliding door leads directly to the backyard for seamless indoor-outdoor living. The lower level offers incredible additional living space with a huge family room anchored by a cozy wood-burning fireplace. You’ll also find a versatile den/office, a full bathroom, storage closets, and a dedicated laundry room. Walk-up access leads to the backyard. Step outside to a spacious yard complete with a shed, trampoline, garden space, and plenty of room to entertain, play, or simply relax. Move-in ready and perfectly located—this is the one you’ve been waiting for!
Contact an agent
Home facts
- Year built:1981
- Listing ID #:MDHW2061890
- Added:47 day(s) ago
- Updated:January 06, 2026 at 02:34 PM
Rooms and interior
- Bedrooms:4
- Total bathrooms:3
- Full bathrooms:3
- Living area:1,804 sq. ft.
Heating and cooling
- Heating:Electric, Heat Pump(s)
Structure and exterior
- Year built:1981
- Building area:1,804 sq. ft.
- Lot area:0.27 Acres
Schools
- High school:HAMMOND
- Middle school:PATUXENT VALLEY
- Elementary school:FOREST RIDGE
Utilities
- Water:Public
- Sewer:Public Sewer
Finances and disclosures
- Price:$500,000
- Price per sq. ft.:$277.16
- Tax amount:$6,791 (2025)
New listings near 9321 Kenbrooke Ct
- New
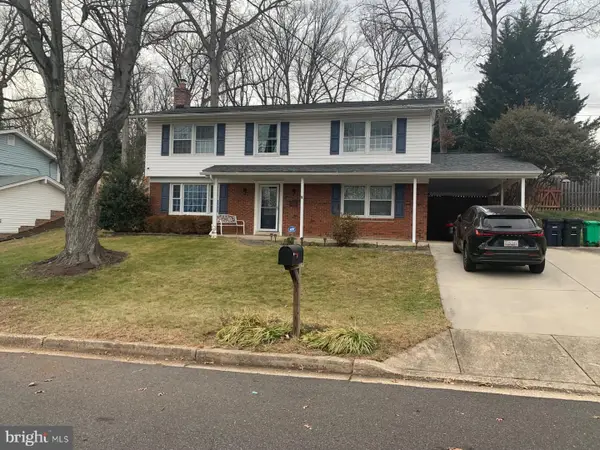 $580,000Active5 beds 3 baths1,180 sq. ft.
$580,000Active5 beds 3 baths1,180 sq. ft.7004 Fitzpatrick Dr, LAUREL, MD 20707
MLS# MDPG2187748Listed by: CAMPODONICO REALTY  $570,480Pending3 beds 4 baths1,948 sq. ft.
$570,480Pending3 beds 4 baths1,948 sq. ft.1301 Bracken Ln, LAUREL, MD 20724
MLS# MDAA2134026Listed by: MONUMENT SOTHEBY'S INTERNATIONAL REALTY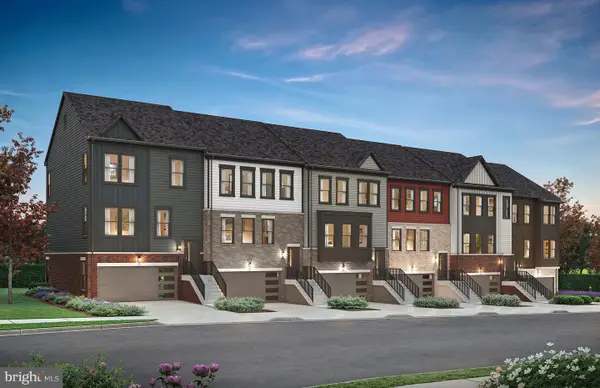 $677,990Pending4 beds 5 baths2,700 sq. ft.
$677,990Pending4 beds 5 baths2,700 sq. ft.1166 Crested Wood Dr, LAUREL, MD 20724
MLS# MDAA2134024Listed by: MONUMENT SOTHEBY'S INTERNATIONAL REALTY- New
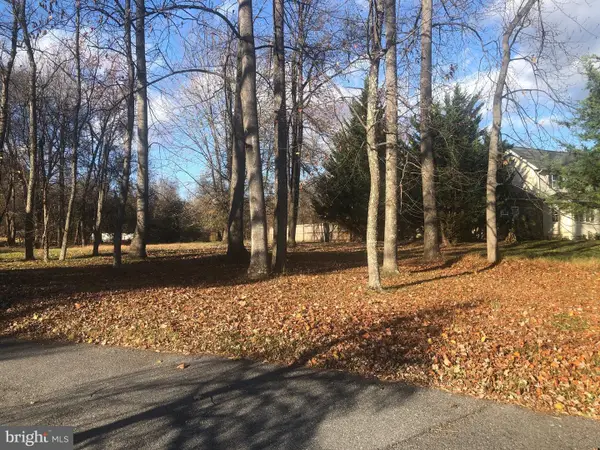 $224,900Active0.63 Acres
$224,900Active0.63 AcresDuckettown Rd, LAUREL, MD 20708
MLS# MDPG2187620Listed by: KELLER WILLIAMS PREFERRED PROPERTIES - Coming Soon
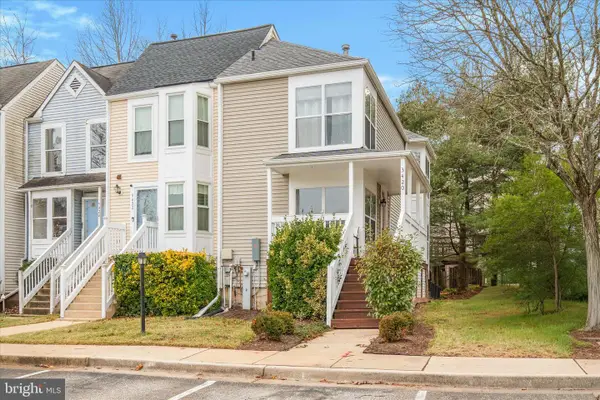 $375,000Coming Soon2 beds 3 baths
$375,000Coming Soon2 beds 3 baths3420 Whispering Hills Pl, LAUREL, MD 20724
MLS# MDAA2133980Listed by: REAL BROKER, LLC - New
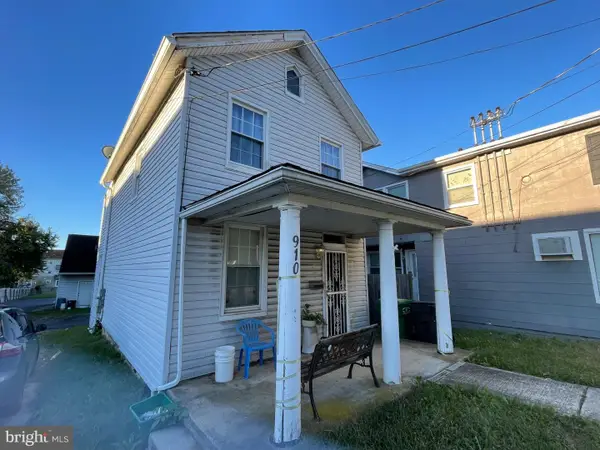 $400,000Active1 beds 2 baths1,500 sq. ft.
$400,000Active1 beds 2 baths1,500 sq. ft.910 Montgomery St #a, LAUREL, MD 20707
MLS# MDPG2187550Listed by: RE/MAX EXECUTIVE - Coming Soon
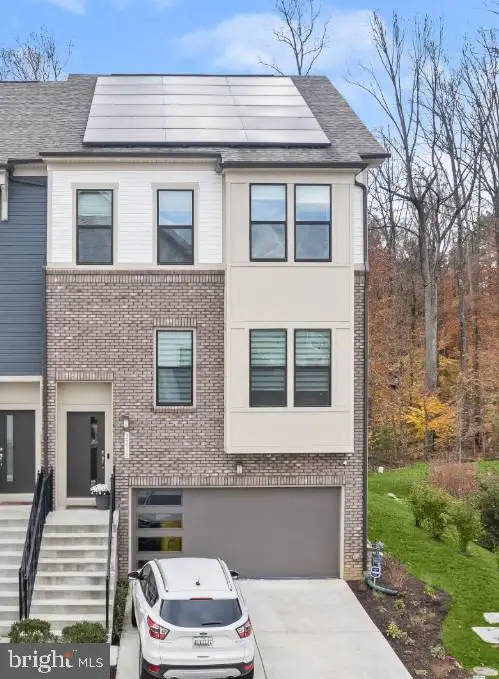 $750,000Coming Soon4 beds 4 baths
$750,000Coming Soon4 beds 4 baths3316 Watershed Blvd, LAUREL, MD 20724
MLS# MDAA2130534Listed by: NORTHROP REALTY - Coming Soon
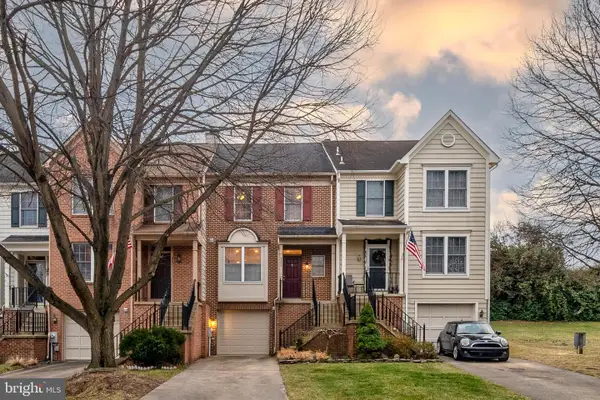 $499,000Coming Soon3 beds 4 baths
$499,000Coming Soon3 beds 4 baths9333 Sombersby Ct, LAUREL, MD 20723
MLS# MDHW2062634Listed by: RE/MAX REALTY GROUP - New
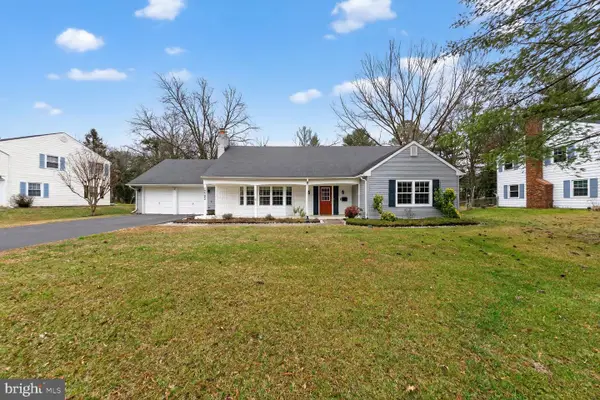 $575,000Active5 beds 3 baths2,414 sq. ft.
$575,000Active5 beds 3 baths2,414 sq. ft.12703 Cedarbrook Ln, LAUREL, MD 20708
MLS# MDPG2187098Listed by: LONG & FOSTER REAL ESTATE, INC. - New
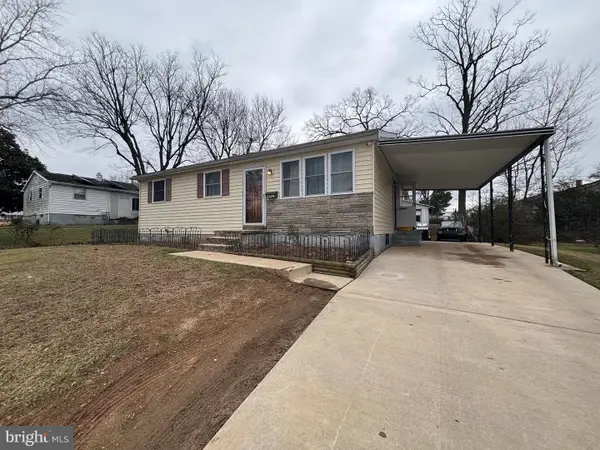 $415,000Active4 beds 2 baths1,814 sq. ft.
$415,000Active4 beds 2 baths1,814 sq. ft.3339 Crumpton S, LAUREL, MD 20724
MLS# MDAA2133840Listed by: METRO HOMES DMV LLC
