9324 Meredith Ave, Laurel, MD 20723
Local realty services provided by:ERA Central Realty Group
Upcoming open houses
- Sat, Feb 2101:00 pm - 03:00 pm
Listed by: patricia b smallwood, kenneth w smallwood
Office: maryland real estate network
MLS#:MDHW2061952
Source:BRIGHTMLS
Price summary
- Price:$840,000
- Price per sq. ft.:$271.41
About this home
Welcome to Meredith Woods, Cornerstone's New Community in Howard County. This Brand New 5 Bedroom 3.5 Bath craftsman with 2 car garage is on track to be completed in the Spring of 2026. (photos are of the model home)
This popular Claremont model home has a light and airy floor plan with extra large windows added throughout and plenty of recessed lighting. Modern design with special features include board and batten accent siding, partial stone exterior, with a covered front porch. Inside the builder finished the lower level that includes a 5th bedroom, a 3rd full bath and a large Rec Room. Dreamy kitchen with walk-in pantry, large breakfast island, soft close wood cabinets with Quartz countertops. A full complement of SS appliances with designer hood vent (vented to outside). Additional Features worth noting are the premium trim package (Main Stairwell, Great Room and Flex Room) and the designer vanity cabinet in the first floor powder room. All the flooring is upgraded, including LVP throughout the main level and stairs up, upgraded pad in the upper and lower carpeted rooms. Deluxe Tile Package in the baths and a tiled backsplash in the kitchen. Primary suite with huge walk in closet, cathedral ceiling and windows with a beautiful wooded view. The En-Suite Bath features a luxurious tiled shower with glass doors, double vanities and a double door linen closet in the bathroom. Upper level laundry room is a wonderful convenience. Spacious 2 car garage with paved driveway has room for 4 cars. Electric rough in for EV cars is included. Meredith Woods is just Minutes to major Rts I95, 32, or 29. Convenient to FT MEADE/NSA, JHUAPL and BWI. A short distance to Laurel, Burtonsville or Maple Lawn for shopping and restaurants. Walking distance to North Laurel Community Center that features a fitness room, a game room, basketball courts and a newly built indoor pool. Outside there are rec fields, basketball courts and a skate park. There is no HOA. Contact Builder for an exclusive incentive package to help you build your new home! There are 2 model homes off site to tour open Sat and Sun 1-3pm. Call for more information or visit Fairview Woods model homes.
Contact an agent
Home facts
- Year built:2026
- Listing ID #:MDHW2061952
- Added:92 day(s) ago
- Updated:February 21, 2026 at 02:48 PM
Rooms and interior
- Bedrooms:5
- Total bathrooms:4
- Full bathrooms:3
- Half bathrooms:1
- Living area:3,095 sq. ft.
Heating and cooling
- Cooling:Central A/C
- Heating:Electric, Heat Pump(s)
Structure and exterior
- Roof:Architectural Shingle
- Year built:2026
- Building area:3,095 sq. ft.
- Lot area:0.2 Acres
Utilities
- Water:Public
- Sewer:Public Sewer
Finances and disclosures
- Price:$840,000
- Price per sq. ft.:$271.41
- Tax amount:$11,750 (2026)
New listings near 9324 Meredith Ave
- Open Mon, 1 to 6pmNew
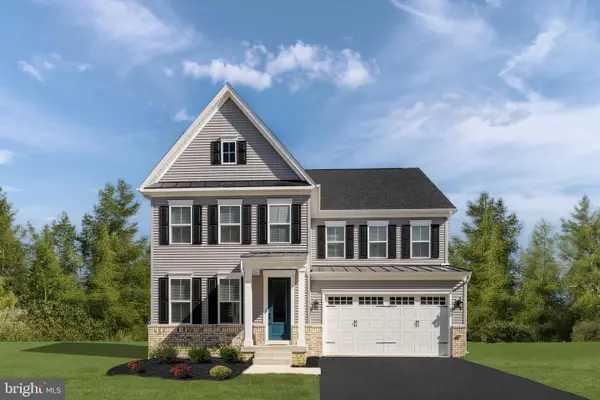 $834,990Active4 beds 4 baths4,466 sq. ft.
$834,990Active4 beds 4 baths4,466 sq. ft.137 Collington Pl, LAUREL, MD 20708
MLS# MDPG2192190Listed by: RE/MAX UNITED REAL ESTATE 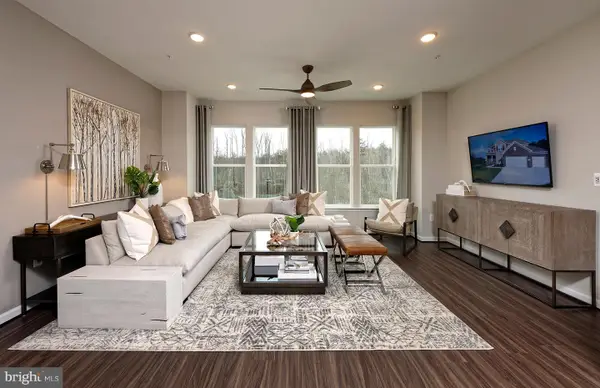 $598,407Pending3 beds 4 baths2,028 sq. ft.
$598,407Pending3 beds 4 baths2,028 sq. ft.113 Waterleaf Dr, LAUREL, MD 20724
MLS# MDAA2137164Listed by: MONUMENT SOTHEBY'S INTERNATIONAL REALTY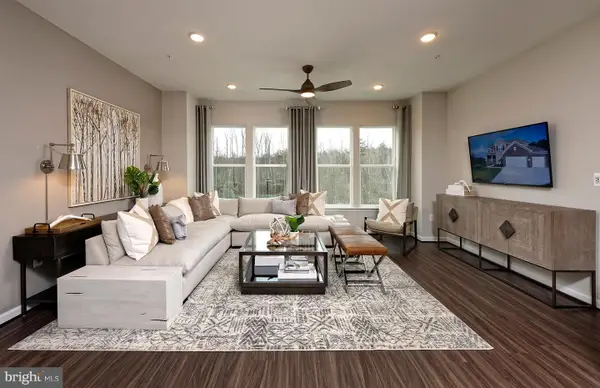 $603,090Pending4 beds 4 baths2,028 sq. ft.
$603,090Pending4 beds 4 baths2,028 sq. ft.103 Waterleaf Dr, LAUREL, MD 20724
MLS# MDAA2137166Listed by: MONUMENT SOTHEBY'S INTERNATIONAL REALTY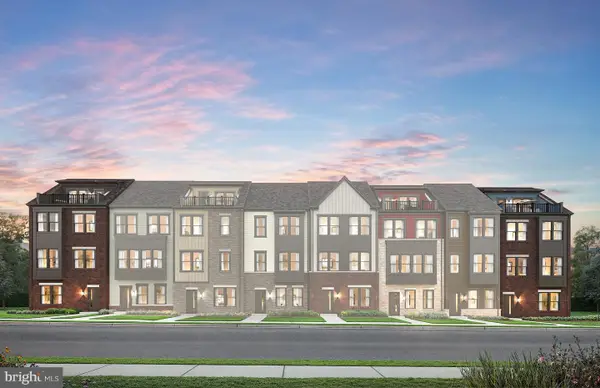 $625,689Pending4 beds 4 baths2,142 sq. ft.
$625,689Pending4 beds 4 baths2,142 sq. ft.1417 Broomsedge Ln, LAUREL, MD 20724
MLS# MDAA2137168Listed by: MONUMENT SOTHEBY'S INTERNATIONAL REALTY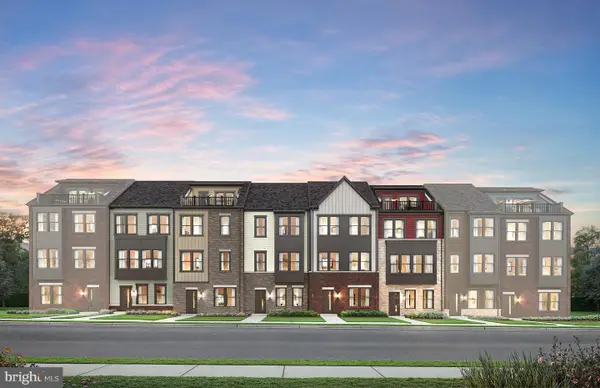 $560,430Pending3 beds 4 baths1,948 sq. ft.
$560,430Pending3 beds 4 baths1,948 sq. ft.708 Shellbark Ln, LAUREL, MD 20724
MLS# MDAA2137170Listed by: MONUMENT SOTHEBY'S INTERNATIONAL REALTY- New
 $479,900Active3 beds 4 baths1,680 sq. ft.
$479,900Active3 beds 4 baths1,680 sq. ft.3357 Cormorant Dr, LAUREL, MD 20724
MLS# MDAA2137052Listed by: WEICHERT, REALTORS - Open Sun, 11am to 1:30pmNew
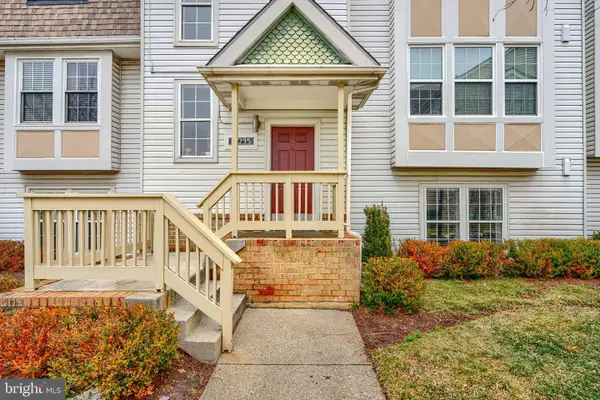 $235,000Active1 beds 1 baths780 sq. ft.
$235,000Active1 beds 1 baths780 sq. ft.14235 Jib St #7342, LAUREL, MD 20707
MLS# MDPG2192382Listed by: REAL BROKER, LLC - Coming Soon
 $270,000Coming Soon2 beds 1 baths
$270,000Coming Soon2 beds 1 baths3553 Floating Leaf Ln #d201, LAUREL, MD 20724
MLS# MDAA2135720Listed by: NORTHROP REALTY - Coming Soon
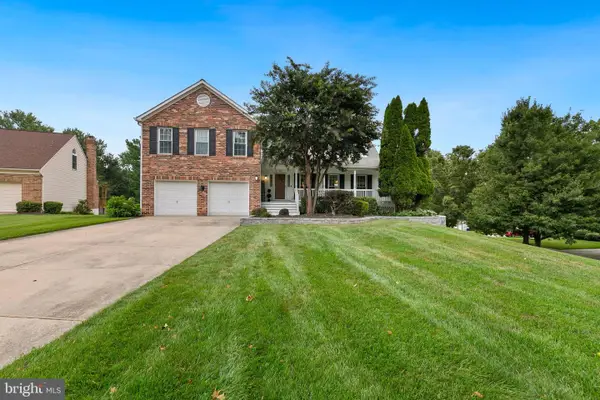 $875,000Coming Soon5 beds 4 baths
$875,000Coming Soon5 beds 4 baths8302 Spring Blossom Ct, LAUREL, MD 20723
MLS# MDHW2062948Listed by: REDFIN CORP - Coming Soon
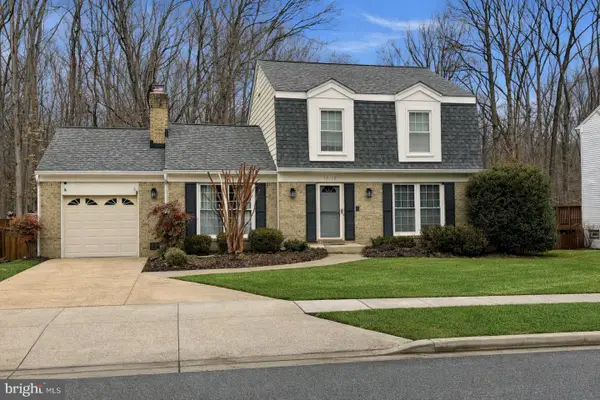 $525,000Coming Soon3 beds 3 baths
$525,000Coming Soon3 beds 3 baths10112 Snowden Rd, LAUREL, MD 20708
MLS# MDPG2190386Listed by: NORTHROP REALTY

