41467 Osborne Ln, Leonardtown, MD 20650
Local realty services provided by:ERA Valley Realty
41467 Osborne Ln,Leonardtown, MD 20650
$510,000
- 4 Beds
- 4 Baths
- - sq. ft.
- Single family
- Sold
Listed by: susan w vogel
Office: turtle town real estate, llc.
MLS#:MDSM2028070
Source:BRIGHTMLS
Sorry, we are unable to map this address
Price summary
- Price:$510,000
- Monthly HOA dues:$68.75
About this home
Nestled in the highly sought-after Clark's Rest community, this exceptional home offers the perfect blend of convenience and charm. Hardwood floors in the entryway set the tone for the quality finishes throughout the home - including the spacious living room, dining room, and kitchen - featuring luxury vinyl plank flooring, combining durability and style. The kitchen stands out as a true highlight, boasting quartz countertops, stainless steel appliances, a farmhouse sink with tile backsplash, and a convenient eat-at bar. This space is perfectly designed for both everyday living and entertaining, making meal preparation and gatherings effortless. Upstairs, the floor plan includes four bedrooms. The owner’s suite is a true retreat, featuring a tray ceiling, a walk-in closet and a reach in closet, a soaking tub with jets, and dual vanities. The finished basement provides another full bathroom and endless possibilities, whether you envision a work space, guest suite, home gym, or media room. The upstairs hall bathroom has dual vanities also.
Located minutes away from dining, entertainment, shopping, medical services, and more, Clarks Rest is a vibrant neighborhood characterized by its inviting sidewalks, a well-maintained community pool, and a welcoming atmosphere that makes you feel at home from the moment you arrive.
The ELIZABETH Floorplan boasts a gorgeous front porch shining over beautiful new gardens and a connected two car garage. Utility features include gas heat, a tankless water heater, and an outdoor in-ground sprinkler system for yard care.
Contact an agent
Home facts
- Year built:2018
- Listing ID #:MDSM2028070
- Added:39 day(s) ago
- Updated:December 20, 2025 at 11:15 AM
Rooms and interior
- Bedrooms:4
- Total bathrooms:4
- Full bathrooms:3
- Half bathrooms:1
Heating and cooling
- Cooling:Central A/C
- Heating:90% Forced Air, Central
Structure and exterior
- Roof:Architectural Shingle
- Year built:2018
Schools
- High school:LEONARDTOWN
- Middle school:LEONARDTOWN
- Elementary school:LEONARDTOWN
Utilities
- Water:Public
- Sewer:Public Sewer
Finances and disclosures
- Price:$510,000
- Tax amount:$4,718 (2025)
New listings near 41467 Osborne Ln
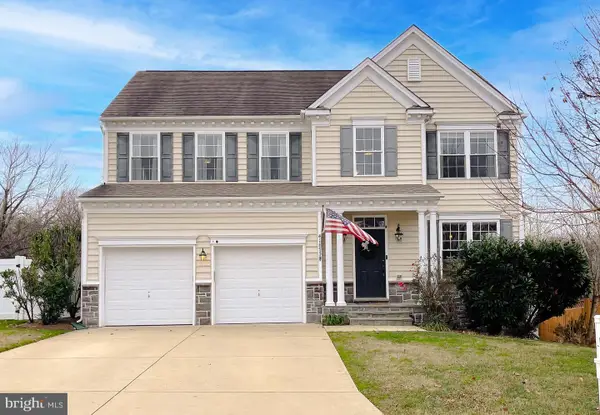 $529,900Pending5 beds 4 baths3,482 sq. ft.
$529,900Pending5 beds 4 baths3,482 sq. ft.41895 Tomey Ct, LEONARDTOWN, MD 20650
MLS# MDSM2028424Listed by: CENTURY 21 NEW MILLENNIUM- Coming Soon
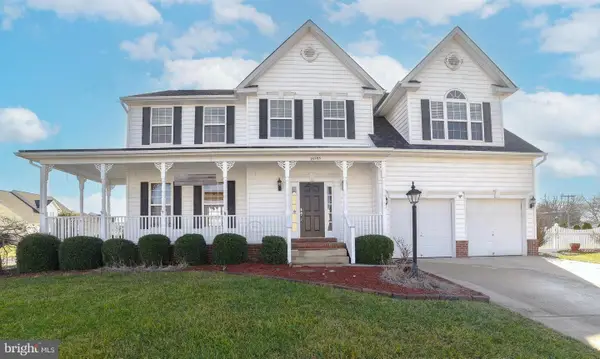 $580,000Coming Soon5 beds 4 baths
$580,000Coming Soon5 beds 4 baths23593 Mitchell Dr, LEONARDTOWN, MD 20650
MLS# MDSM2028550Listed by: RE/MAX ONE - New
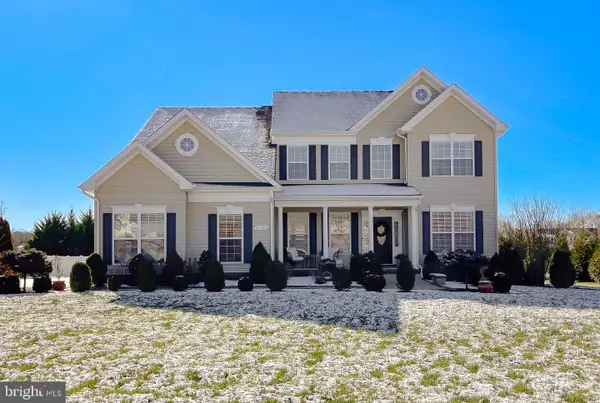 $699,900Active5 beds 4 baths4,080 sq. ft.
$699,900Active5 beds 4 baths4,080 sq. ft.21345 Fairwood Ct, LEONARDTOWN, MD 20650
MLS# MDSM2028586Listed by: RE/MAX ONE - New
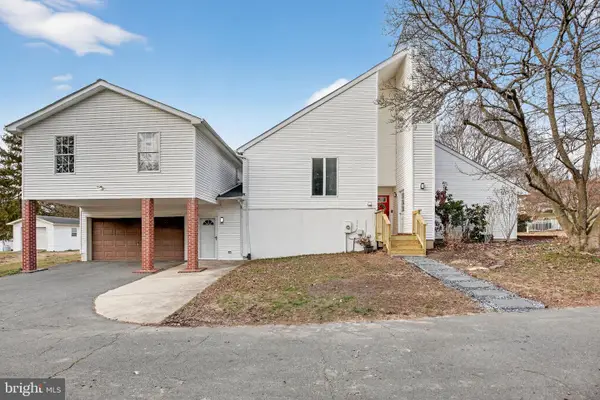 $650,000Active5 beds 3 baths3,464 sq. ft.
$650,000Active5 beds 3 baths3,464 sq. ft.40855 Spring House Ln, LEONARDTOWN, MD 20650
MLS# MDSM2028400Listed by: BERKSHIRE HATHAWAY HOMESERVICES PENFED REALTY 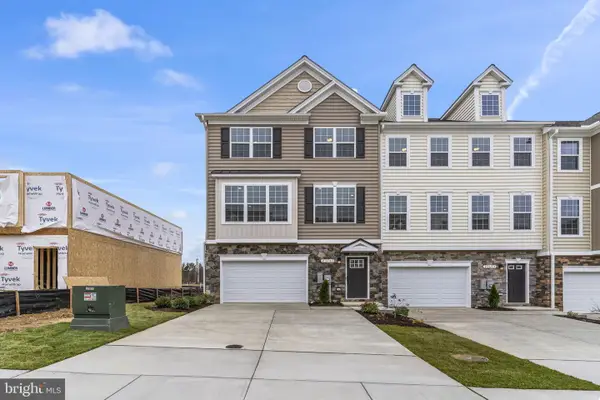 $479,900Pending4 beds 4 baths
$479,900Pending4 beds 4 bathsLot 108- 23666 Weeping Willow Way, LEONARDTOWN, MD 20650
MLS# MDSM2028518Listed by: RE/MAX ONE $487,400Pending4 beds 4 baths3,095 sq. ft.
$487,400Pending4 beds 4 baths3,095 sq. ft.Lot 138- 23671 Dragonfly Ln, LEONARDTOWN, MD 20650
MLS# MDSM2028534Listed by: RE/MAX ONE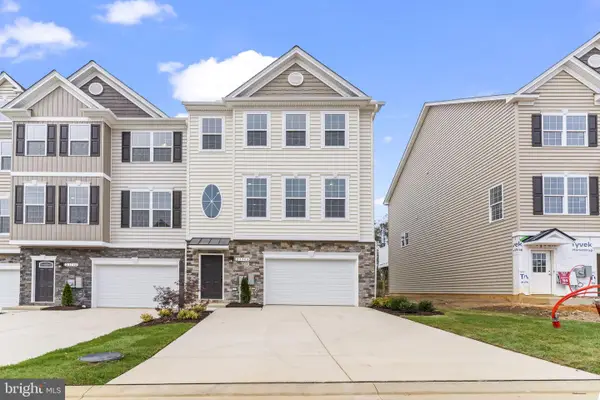 $479,900Pending4 beds 4 baths2,966 sq. ft.
$479,900Pending4 beds 4 baths2,966 sq. ft.Lot 137- 23667 Weeping Willow Way, LEONARDTOWN, MD 20650
MLS# MDSM2028536Listed by: RE/MAX ONE- New
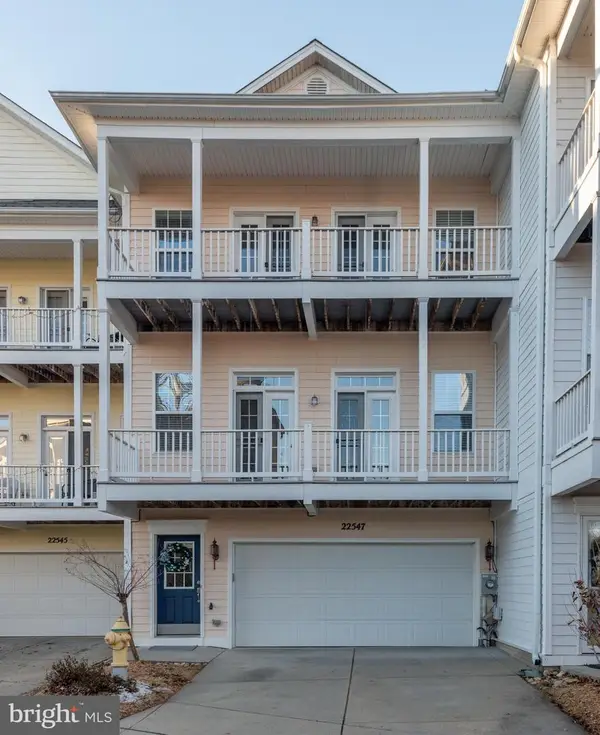 $520,000Active3 beds 4 baths2,764 sq. ft.
$520,000Active3 beds 4 baths2,764 sq. ft.22547 Landing Way, LEONARDTOWN, MD 20650
MLS# MDSM2028512Listed by: EXP REALTY, LLC - New
 $565,000Active5 beds 4 baths3,075 sq. ft.
$565,000Active5 beds 4 baths3,075 sq. ft.21060 Woodmere Dr, LEONARDTOWN, MD 20650
MLS# MDSM2028504Listed by: CENTURY 21 NEW MILLENNIUM - Open Sat, 12 to 4pm
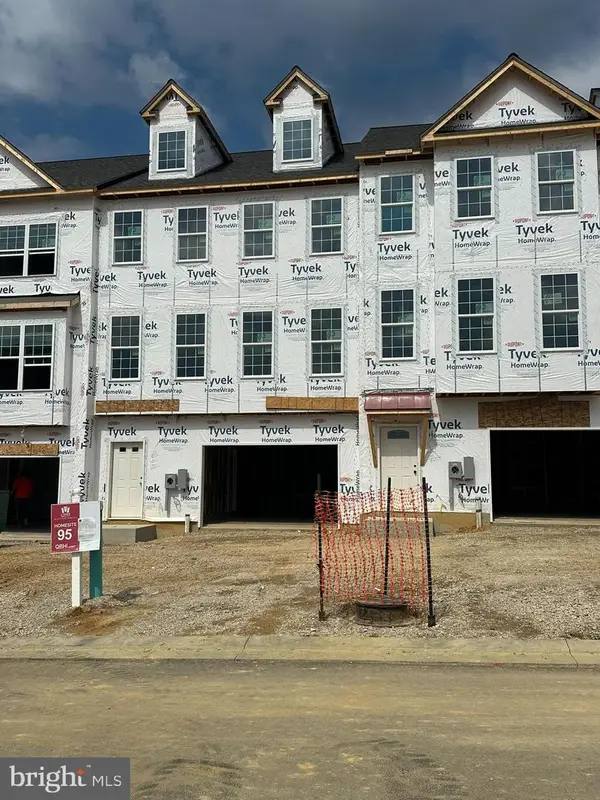 $449,900Active4 beds 4 baths
$449,900Active4 beds 4 bathsLot 95 - 23718 Dragonfly Ln, LEONARDTOWN, MD 20650
MLS# MDSM2027394Listed by: RE/MAX ONE
