20561 Pershing Dr, Lexington Park, MD 20653
Local realty services provided by:ERA Reed Realty, Inc.
20561 Pershing Dr,Lexington Park, MD 20653
$499,900
- 5 Beds
- 4 Baths
- 3,892 sq. ft.
- Single family
- Pending
Listed by: matthew c poole
Office: re/max realty group
MLS#:MDSM2026928
Source:BRIGHTMLS
Price summary
- Price:$499,900
- Price per sq. ft.:$128.44
- Monthly HOA dues:$34.17
About this home
Great opportunity to own this charming, well maintained Colonial in the growing community of Pembrooke with over 4,100 square feet of overall living space across 3 finished levels! Appreciate the picturesque stone craftsmanship of the Quality Built Ashford model along with its pleasing landscape appeal. This 5-bedroom, 3.5-bath single-family home was thoughtful designed offering the perfect balance of comfort, function, and style. Step inside to be greeted by a bright, open-concept main level with two story foyer, gleaming hardwood floors and large windows that flood the home with natural light admiring the nine foot ceilings through much of the upper levels. The spacious living room with wood burning fireplace and coffered ceilings. The kitchen is a cook’s delight, with soft close drawers, stainless steel appliances. Upstairs, the spacious primary suite serves as a pleasant retreat, boasting a generous walk-in closet and a private ensuite bath with large grand shower and corner soaking tub. Three additional upstairs bedrooms including a full hallway bath all providing ample space for family, guests, or a home office. The basement level is a true guest / IN-LAW SUITE complete with kitchen, full bath, living and dining room area(s) a private office and additional storage as well an exterior entrance that could be ideal for a separate rental opportunity. The attached two car garage offers additional storage and convenient parking, even a possibility for a full-size truck. Step outback on the exterior deck area with a lush backyard or patio that backs to trees, ideal for summer barbecues, morning coffee, or playtime with pets. Top all that off with location perks that include enjoying proximity to NAS Patuxent River making this home an excellent option. You're minutes from local recreational spots like John G. Lancaster Park, scenic outdoor escapes like St. Mary’s River State Park and Elms Beach and many shopping centers, schools, and local restaurants galore. Commute-friendly, yet tucked away from the hustle, you’ll love the balance of peaceful suburban living with easy access to major routes. Whether you're a first-time homebuyer or looking for an investment in a growing community, that offers incredible value, modern comfort, and a welcoming neighborhood feel. Schedule your showing and submit your offers today! Seller will provide entry through showing co. no lock box
Contact an agent
Home facts
- Year built:2007
- Listing ID #:MDSM2026928
- Added:110 day(s) ago
- Updated:December 17, 2025 at 10:50 AM
Rooms and interior
- Bedrooms:5
- Total bathrooms:4
- Full bathrooms:3
- Half bathrooms:1
- Living area:3,892 sq. ft.
Heating and cooling
- Cooling:Central A/C
- Heating:Central, Natural Gas
Structure and exterior
- Roof:Architectural Shingle
- Year built:2007
- Building area:3,892 sq. ft.
- Lot area:0.25 Acres
Schools
- High school:GREAT MILLS
Utilities
- Water:Public
- Sewer:Public Sewer
Finances and disclosures
- Price:$499,900
- Price per sq. ft.:$128.44
- Tax amount:$3,833 (2024)
New listings near 20561 Pershing Dr
- New
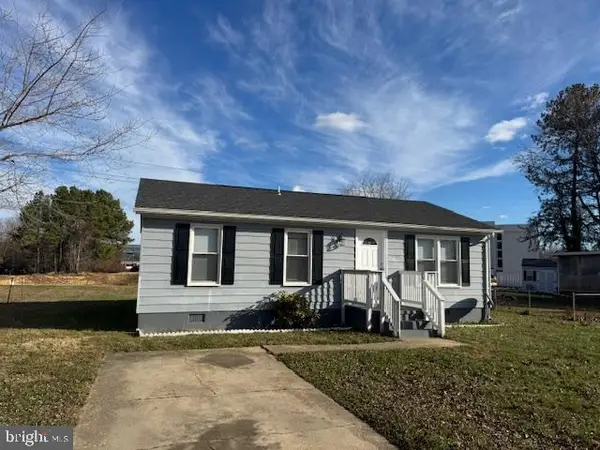 $215,900Active2 beds 1 baths864 sq. ft.
$215,900Active2 beds 1 baths864 sq. ft.22186 Donaldson Dr, LEXINGTON PARK, MD 20653
MLS# MDSM2028552Listed by: EBONARIES REALTY GROUP, LLC. - New
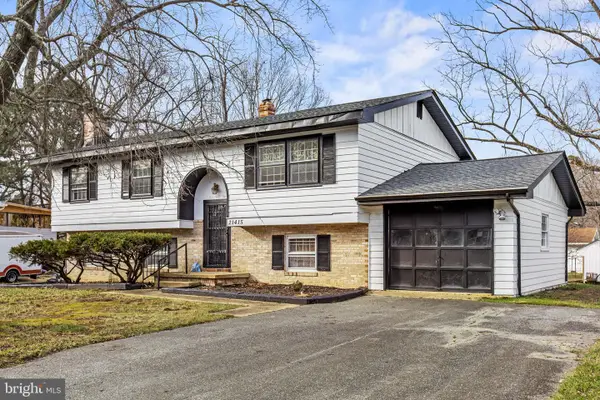 $340,000Active5 beds 3 baths1,836 sq. ft.
$340,000Active5 beds 3 baths1,836 sq. ft.21415 Williams Dr, LEXINGTON PARK, MD 20653
MLS# MDSM2028562Listed by: COASTAL LIFE REALTY GROUP LLC - Coming Soon
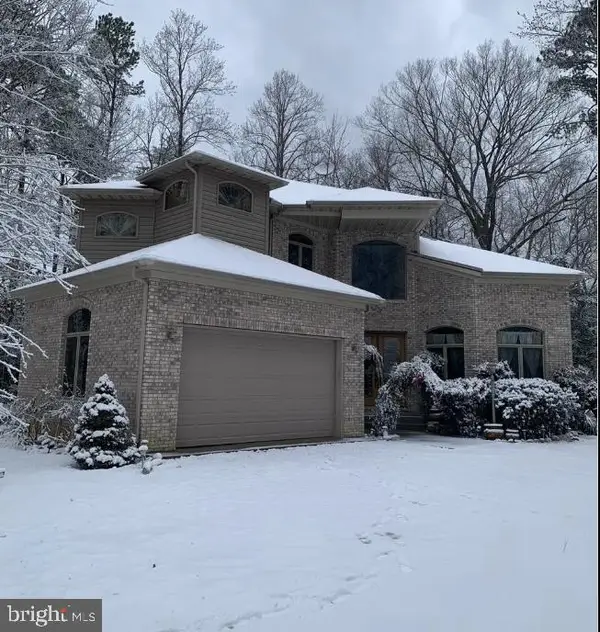 $900,000Coming Soon3 beds 3 baths
$900,000Coming Soon3 beds 3 baths48800 Spring Ridge Rd, LEXINGTON PARK, MD 20653
MLS# MDSM2028444Listed by: REDFIN CORP - Coming Soon
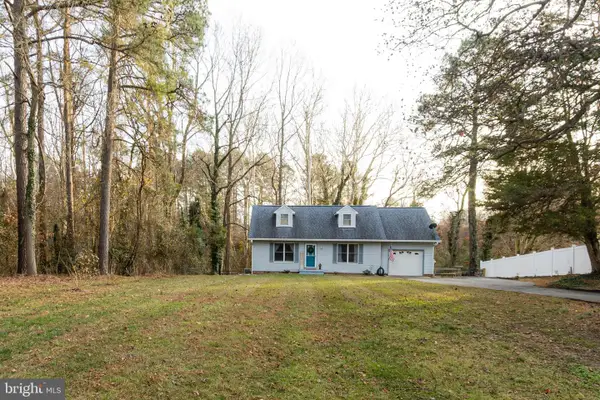 $354,900Coming Soon3 beds 2 baths
$354,900Coming Soon3 beds 2 baths46335 Fletcher Ct, LEXINGTON PARK, MD 20653
MLS# MDSM2028428Listed by: CENTURY 21 NEW MILLENNIUM 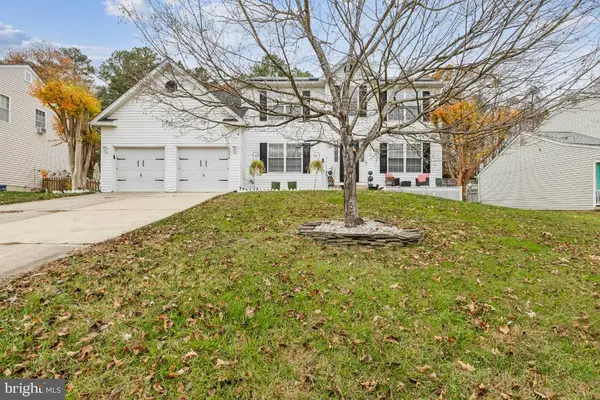 $449,999Active4 beds 4 baths4,650 sq. ft.
$449,999Active4 beds 4 baths4,650 sq. ft.46806 Planters Ct, LEXINGTON PARK, MD 20653
MLS# MDSM2028338Listed by: KELLER WILLIAMS PREFERRED PROPERTIES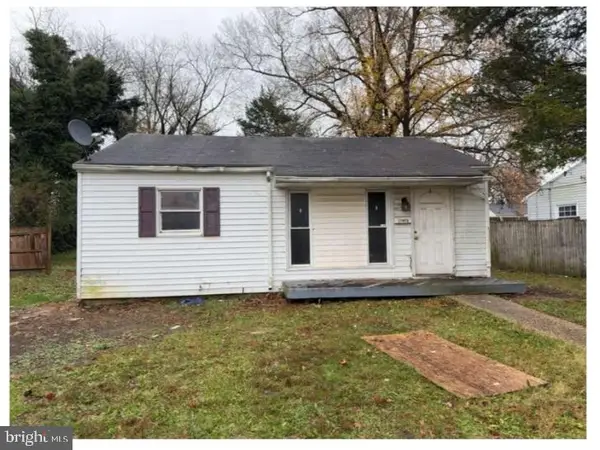 $80,000Pending2 beds 1 baths720 sq. ft.
$80,000Pending2 beds 1 baths720 sq. ft.21858 N Essex Dr, LEXINGTON PARK, MD 20653
MLS# MDSM2028360Listed by: HOME TOWNE REAL ESTATE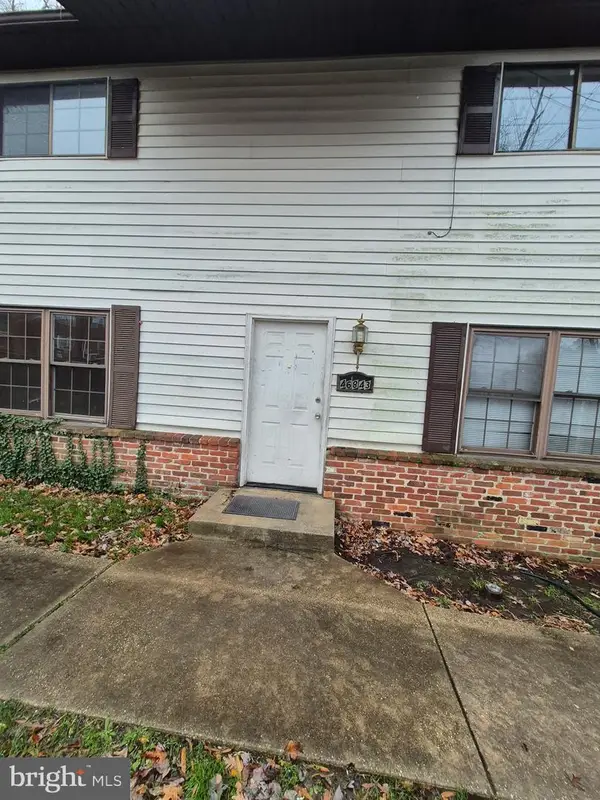 $197,000Active3 beds 2 baths1,320 sq. ft.
$197,000Active3 beds 2 baths1,320 sq. ft.46843 S Shangri La Dr, LEXINGTON PARK, MD 20653
MLS# MDSM2028356Listed by: RE/MAX ONE- Coming Soon
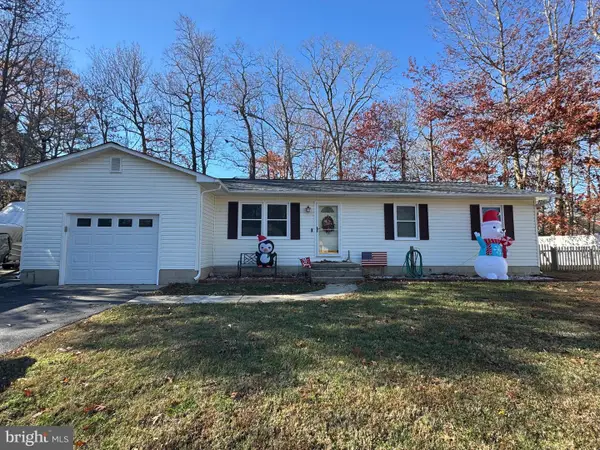 $349,900Coming Soon3 beds 2 baths
$349,900Coming Soon3 beds 2 baths21675 Galatea St, LEXINGTON PARK, MD 20653
MLS# MDSM2028316Listed by: INFINITAS REALTY GROUP 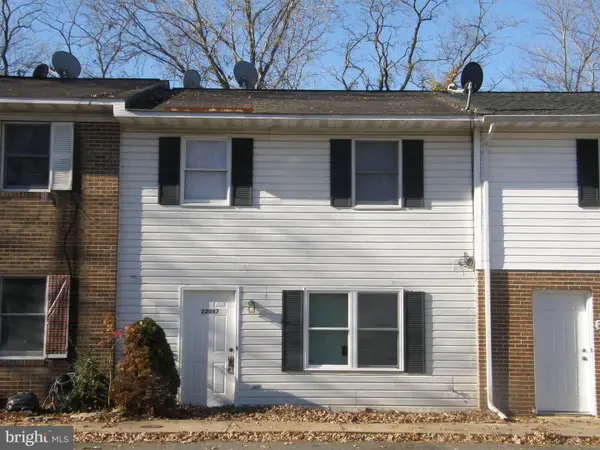 $180,000Pending3 beds 2 baths1,280 sq. ft.
$180,000Pending3 beds 2 baths1,280 sq. ft.22087 Spring Valley Dr, LEXINGTON PARK, MD 20653
MLS# MDSM2028300Listed by: FRANZEN REALTORS, INC.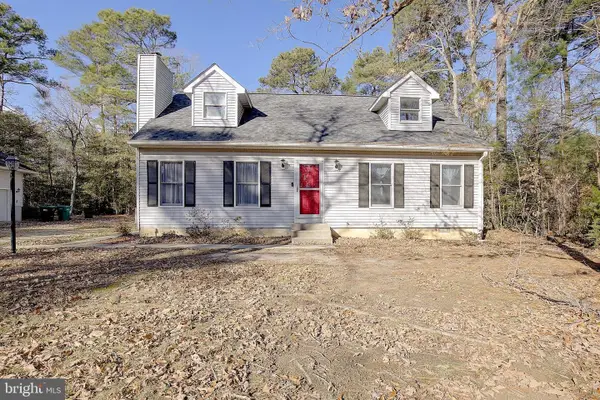 $449,000Active3 beds 2 baths1,680 sq. ft.
$449,000Active3 beds 2 baths1,680 sq. ft.49220 Demko Rd, LEXINGTON PARK, MD 20653
MLS# MDSM2028298Listed by: CURTIS REAL ESTATE COMPANY
