20640 Ramsey Dr, Lexington Park, MD 20653
Local realty services provided by:ERA OakCrest Realty, Inc.
20640 Ramsey Dr,Lexington Park, MD 20653
$475,000
- 4 Beds
- 4 Baths
- 3,588 sq. ft.
- Single family
- Active
Listed by: hazel shakur
Office: redfin corp
MLS#:MDSM2027134
Source:BRIGHTMLS
Price summary
- Price:$475,000
- Price per sq. ft.:$132.39
- Monthly HOA dues:$32
About this home
DO NOT CONTACT SELLER - RELISTING WITH REDFIN!!!
Contact an agent
Home facts
- Year built:2006
- Listing ID #:MDSM2027134
- Added:176 day(s) ago
- Updated:December 11, 2025 at 01:41 AM
Rooms and interior
- Bedrooms:4
- Total bathrooms:4
- Full bathrooms:3
- Half bathrooms:1
- Living area:3,588 sq. ft.
Heating and cooling
- Cooling:Ceiling Fan(s), Central A/C
- Heating:Electric, Forced Air, Heat Pump - Gas BackUp, Natural Gas
Structure and exterior
- Roof:Shingle
- Year built:2006
- Building area:3,588 sq. ft.
- Lot area:0.23 Acres
Utilities
- Water:Public
- Sewer:Public Sewer
Finances and disclosures
- Price:$475,000
- Price per sq. ft.:$132.39
- Tax amount:$3,896 (2024)
New listings near 20640 Ramsey Dr
- Coming Soon
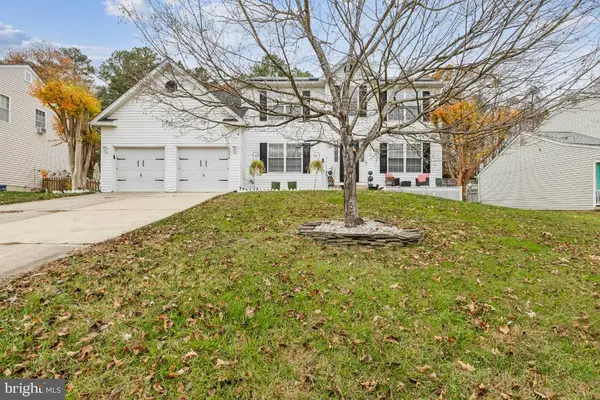 $449,999Coming Soon4 beds 4 baths
$449,999Coming Soon4 beds 4 baths46806 Planters Ct, LEXINGTON PARK, MD 20653
MLS# MDSM2028338Listed by: KELLER WILLIAMS PREFERRED PROPERTIES 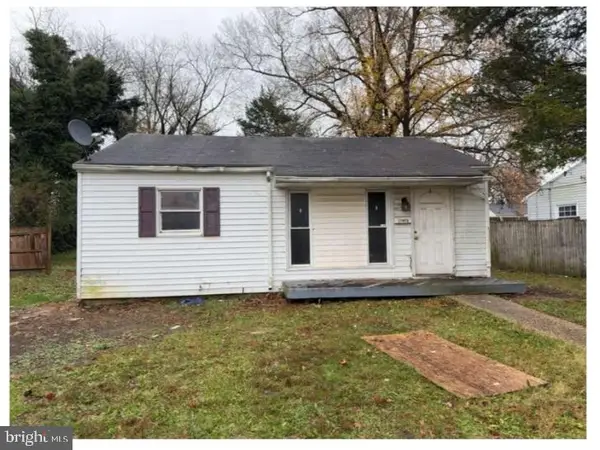 $80,000Pending2 beds 1 baths720 sq. ft.
$80,000Pending2 beds 1 baths720 sq. ft.21858 N Essex Dr, LEXINGTON PARK, MD 20653
MLS# MDSM2028360Listed by: HOME TOWNE REAL ESTATE- New
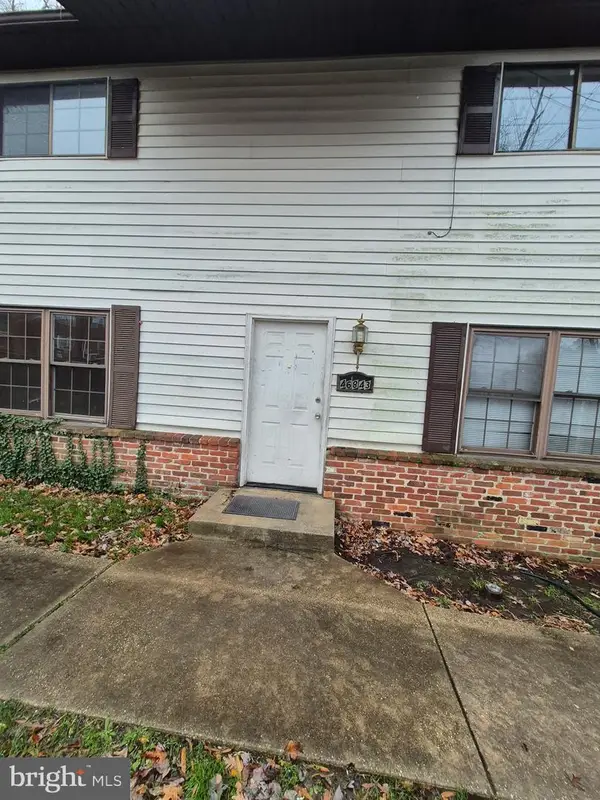 $197,000Active3 beds 2 baths1,320 sq. ft.
$197,000Active3 beds 2 baths1,320 sq. ft.46843 S Shangri La Dr, LEXINGTON PARK, MD 20653
MLS# MDSM2028356Listed by: RE/MAX ONE - Coming Soon
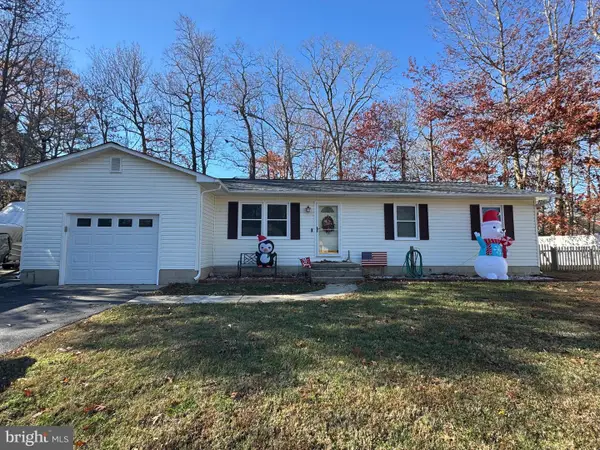 $349,900Coming Soon3 beds 2 baths
$349,900Coming Soon3 beds 2 baths21675 Galatea St, LEXINGTON PARK, MD 20653
MLS# MDSM2028316Listed by: INFINITAS REALTY GROUP 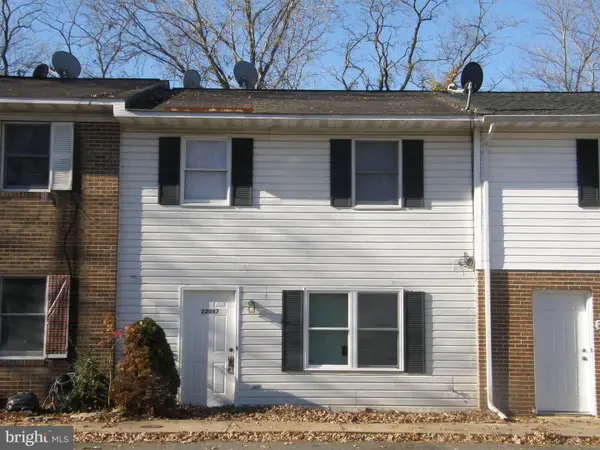 $180,000Active3 beds 2 baths1,280 sq. ft.
$180,000Active3 beds 2 baths1,280 sq. ft.22087 Spring Valley Dr, LEXINGTON PARK, MD 20653
MLS# MDSM2028300Listed by: FRANZEN REALTORS, INC.- Coming Soon
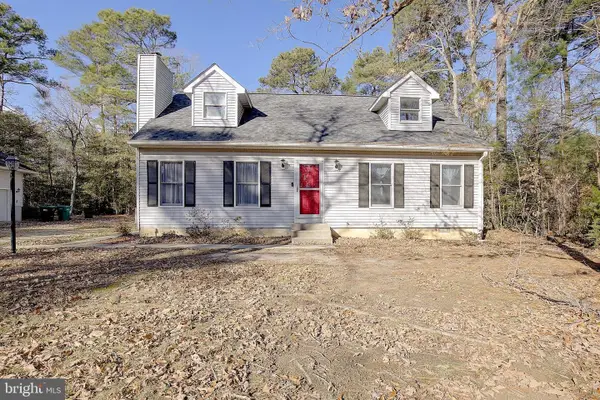 $449,000Coming Soon3 beds 2 baths
$449,000Coming Soon3 beds 2 baths49220 Demko Rd, LEXINGTON PARK, MD 20653
MLS# MDSM2028298Listed by: CURTIS REAL ESTATE COMPANY 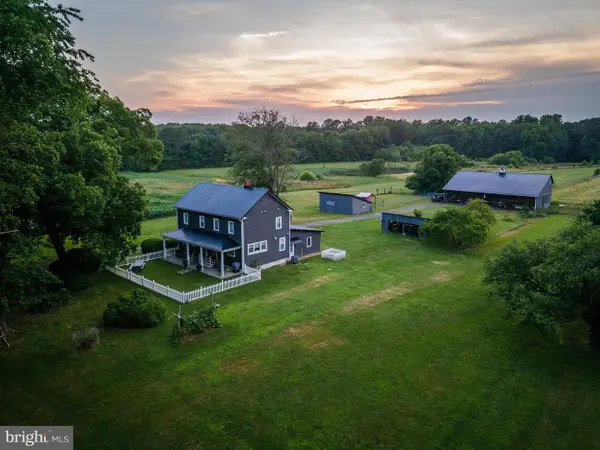 $1,150,000Pending4 beds 3 baths2,214 sq. ft.
$1,150,000Pending4 beds 3 baths2,214 sq. ft.49465 Demko Rd, LEXINGTON PARK, MD 20653
MLS# MDSM2028270Listed by: CENTURY 21 NEW MILLENNIUM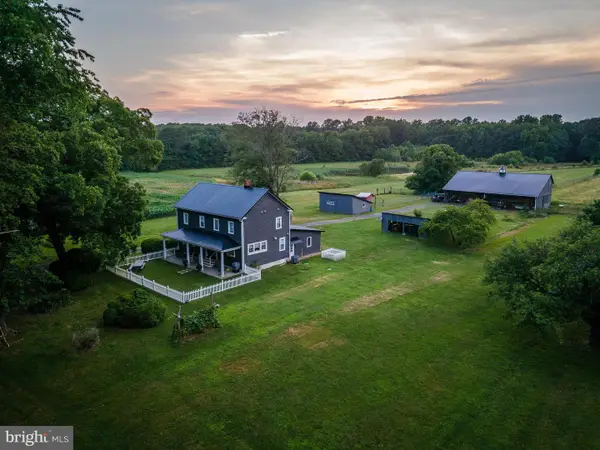 $1,150,000Pending4 beds 3 baths2,214 sq. ft.
$1,150,000Pending4 beds 3 baths2,214 sq. ft.49465 Demko Rd, LEXINGTON PARK, MD 20653
MLS# MDSM2028256Listed by: CENTURY 21 NEW MILLENNIUM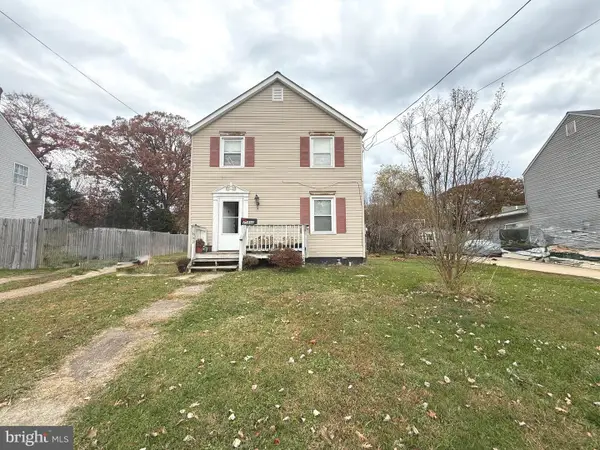 $240,000Active3 beds 2 baths1,568 sq. ft.
$240,000Active3 beds 2 baths1,568 sq. ft.21660 N Essex Dr, LEXINGTON PARK, MD 20653
MLS# MDSM2028182Listed by: RE/MAX ONE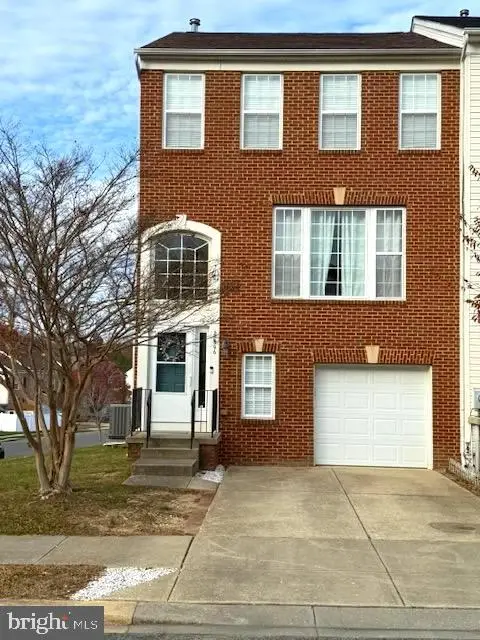 Listed by ERA$325,000Pending3 beds 4 baths2,528 sq. ft.
Listed by ERA$325,000Pending3 beds 4 baths2,528 sq. ft.21396 Lookout Dr, LEXINGTON PARK, MD 20653
MLS# MDSM2028154Listed by: O'BRIEN REALTY ERA POWERED
